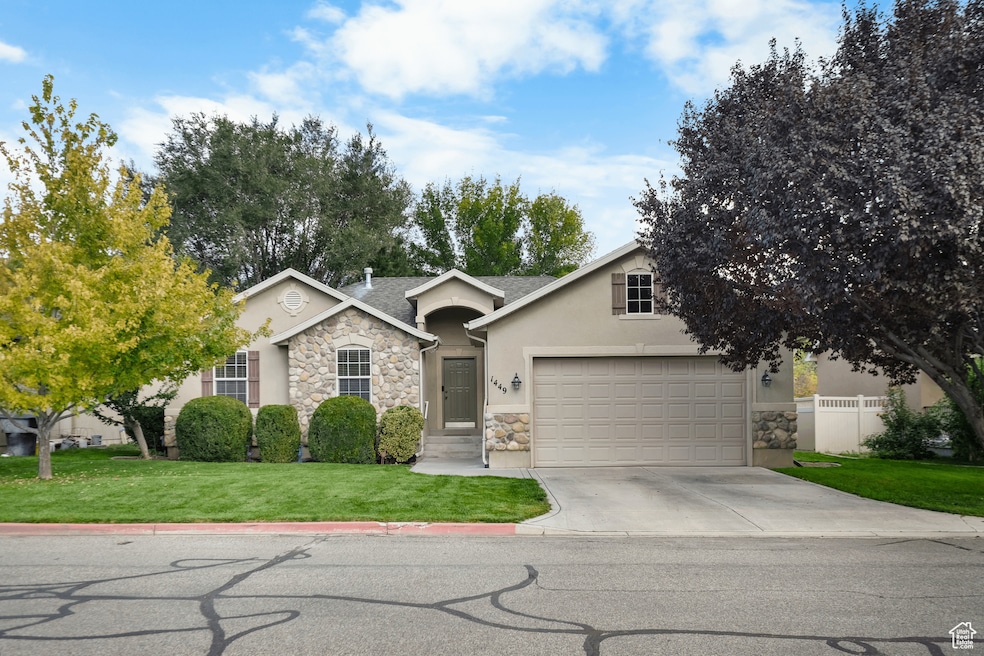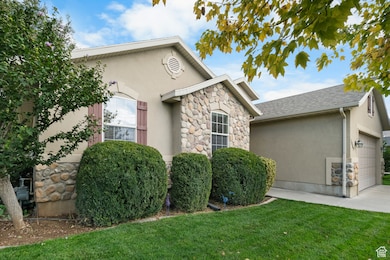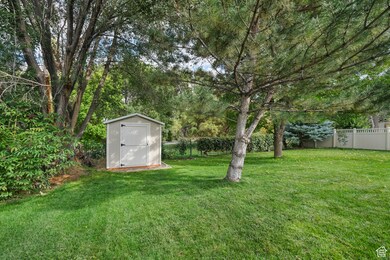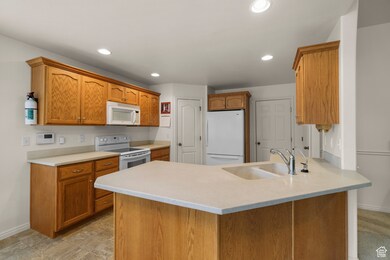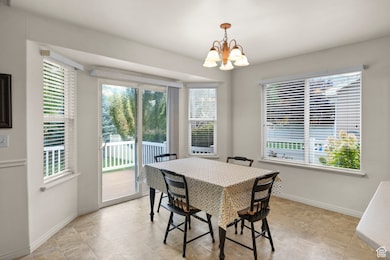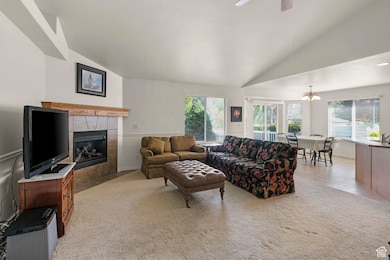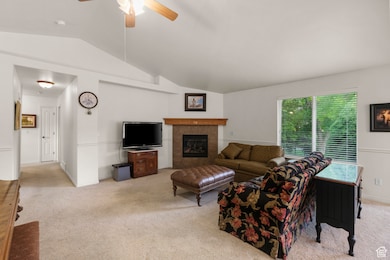1449 S 910 W Payson, UT 84651
Estimated payment $3,195/month
Highlights
- Second Kitchen
- Mature Trees
- Vaulted Ceiling
- Solar Power System
- Mountain View
- Rambler Architecture
About This Home
Beautifully Maintained 6-Bedroom Home in Payson. Come see this stunning, well-cared-for home located in a desirable Payson neighborhood, less than a mile from local shopping and amenities. Enjoy peaceful privacy and beautiful mountain views in one of the most convenient areas of town. This spacious home features six bedrooms, including a brand-new finished basement with a kitchenette, a large storage room, and three bedrooms with 18-inch-deep custom shelving. Energy efficiency is another highlight, with twelve owned solar panels that reduce electricity costs by approximately forty-five percent. The backyard is beautifully landscaped and surrounded by mature trees, shrubs, and grapevines, creating a serene outdoor retreat. It also includes a newer 10-by-8-foot shed and direct access to a scenic walking path that borders the property. The garage features 3 ceiling mounted storage racks, a utility sink and a row of extra outlets. Recent updates add even more value, including a newer HVAC system installed about five to six years ago, a water softener, reverse osmosis system, home security system, new window well covers, and overhead storage racks in the garage. This home offers comfort, efficiency, and space-all in a wonderful neighborhood. Come see it today!
Listing Agent
Paul Teasdale
Team Teasdale Realty License #5472130 Listed on: 10/10/2025
Home Details
Home Type
- Single Family
Est. Annual Taxes
- $2,496
Year Built
- Built in 2005
Lot Details
- 8,276 Sq Ft Lot
- Partially Fenced Property
- Landscaped
- Sprinkler System
- Mature Trees
- Property is zoned Single-Family
HOA Fees
- $15 Monthly HOA Fees
Parking
- 2 Car Attached Garage
Home Design
- Rambler Architecture
- Stone Siding
- Stucco
Interior Spaces
- 2,810 Sq Ft Home
- 2-Story Property
- Vaulted Ceiling
- Ceiling Fan
- Gas Log Fireplace
- Double Pane Windows
- Blinds
- Entrance Foyer
- Smart Doorbell
- Mountain Views
- Basement Fills Entire Space Under The House
- Alarm System
Kitchen
- Second Kitchen
- Free-Standing Range
- Microwave
- Disposal
Flooring
- Carpet
- Vinyl
Bedrooms and Bathrooms
- 6 Bedrooms | 3 Main Level Bedrooms
- Primary Bedroom on Main
- Walk-In Closet
Laundry
- Dryer
- Washer
Eco-Friendly Details
- Solar Power System
- Solar owned by seller
Outdoor Features
- Storage Shed
Schools
- Spring Lake Elementary School
- Payson Jr Middle School
- Payson High School
Utilities
- Central Heating and Cooling System
- Natural Gas Connected
- Satellite Dish
Listing and Financial Details
- Assessor Parcel Number 46-601-0174
Community Details
Overview
- Maples At Brookside Association, Phone Number (801) 766-9998
Amenities
- Picnic Area
Recreation
- Community Playground
- Hiking Trails
- Bike Trail
Map
Home Values in the Area
Average Home Value in this Area
Tax History
| Year | Tax Paid | Tax Assessment Tax Assessment Total Assessment is a certain percentage of the fair market value that is determined by local assessors to be the total taxable value of land and additions on the property. | Land | Improvement |
|---|---|---|---|---|
| 2025 | $2,496 | $270,655 | $167,600 | $324,500 |
| 2024 | $2,523 | $253,990 | $0 | $0 |
| 2023 | $2,523 | $257,510 | $0 | $0 |
| 2022 | $2,449 | $245,795 | $0 | $0 |
| 2021 | $2,072 | $333,600 | $110,000 | $223,600 |
| 2020 | $1,964 | $309,400 | $100,000 | $209,400 |
| 2019 | $1,810 | $292,200 | $82,800 | $209,400 |
| 2018 | $1,642 | $255,600 | $72,400 | $183,200 |
| 2017 | $1,528 | $127,930 | $0 | $0 |
| 2016 | $1,453 | $120,780 | $0 | $0 |
| 2015 | $1,361 | $112,420 | $0 | $0 |
| 2014 | $1,197 | $99,605 | $0 | $0 |
Property History
| Date | Event | Price | List to Sale | Price per Sq Ft |
|---|---|---|---|---|
| 10/13/2025 10/13/25 | Pending | -- | -- | -- |
| 10/10/2025 10/10/25 | For Sale | $564,900 | -- | $201 / Sq Ft |
Purchase History
| Date | Type | Sale Price | Title Company |
|---|---|---|---|
| Quit Claim Deed | -- | None Listed On Document | |
| Deed | -- | -- | |
| Deed | -- | -- | |
| Quit Claim Deed | -- | None Available | |
| Interfamily Deed Transfer | -- | Mountain West Title Co | |
| Warranty Deed | -- | Mountain West Title Company |
Source: UtahRealEstate.com
MLS Number: 2116923
APN: 46-601-0174
- 802 Brookside Ct
- 1002 W Temple Rim Ln
- 1567 S 910 W
- 1579 S 910 W
- 1582 S 790 W
- 1592 S 790 W
- 1287 S 1080 W
- 588 W 1450 S
- 922 W 1620 S
- 1338 S 1150 W
- 1172 S 880 W
- 1597 S 1100 W
- 1605 S 1100 W
- 598 W Saddlebrook Dr
- 1163 S 730 W
- 1216 S 1150 W Unit 19
- 1733 S 1100 W Unit 12
- 1161 Utah 198
- 1763 S 1100 W Unit 14
- 1087 S 680 W
