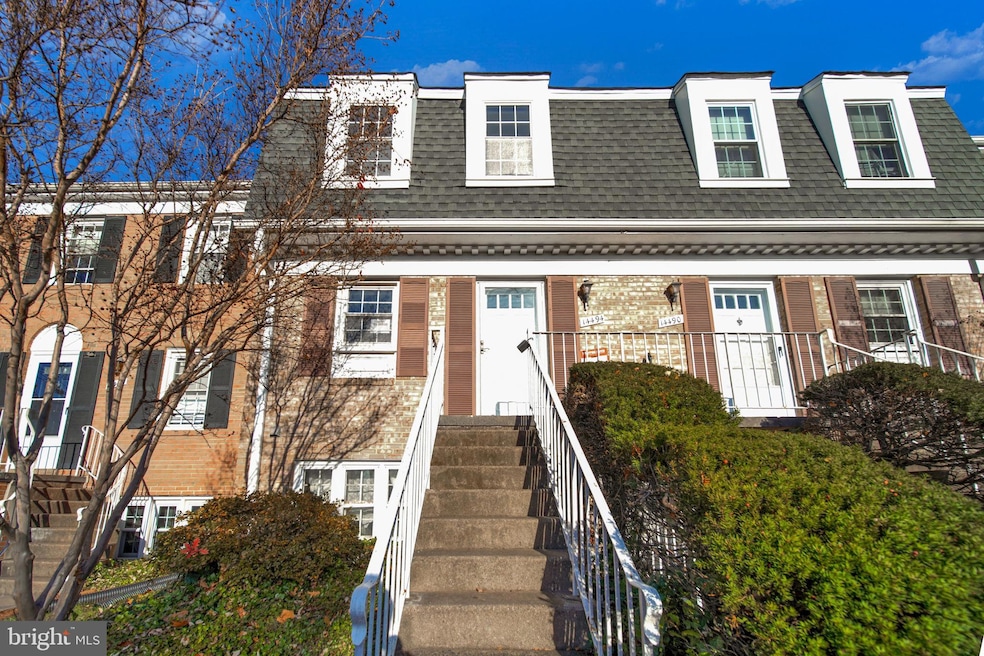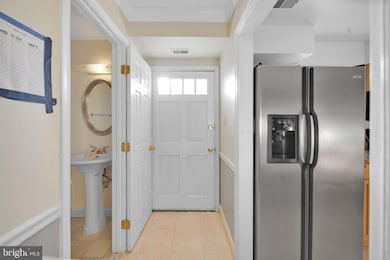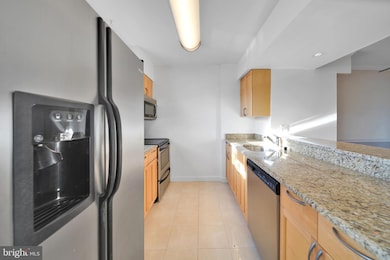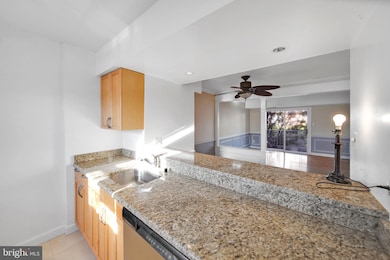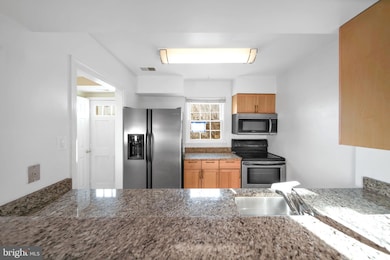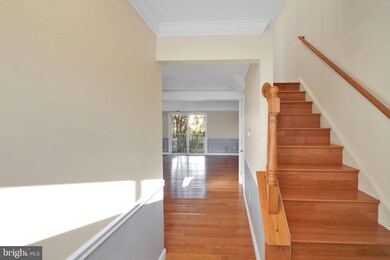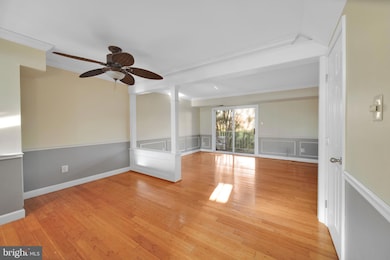14494 Cool Oak Ln Centreville, VA 20121
Highlights
- Colonial Architecture
- Community Pool
- Forced Air Heating and Cooling System
- Liberty Middle School Rated A-
- Community Basketball Court
About This Home
Welcome home to this charming 2-bedroom, 1.5-bath townhouse-style condo in the heart of Centreville! This well-maintained property offers the perfect blend of comfort, convenience, and low-maintenance living. Step inside to an inviting main level featuring a bright living area, dining space, and a functional kitchen with plenty of cabinet storage. Enjoy easy indoor–outdoor living with a private balcony, perfect for morning coffee or relaxing in the evening. Upstairs, you’ll find two spacious bedrooms with ample closet space and a full bathroom. The layout provides a great separation of space, offering privacy while keeping everything within easy reach. A convenient half bath on the main level adds everyday practicality. Located in a well-kept community with open parking and green spaces, this home offers quick access to Route 29, Route 28, I-66, shopping centers, schools, dining, and parks. Commuting is a breeze, and all the essentials are just minutes away. Affordable, comfortable, and centrally located—this is a wonderful opportunity to live in Centreville. Don’t miss it!
Listing Agent
(202) 335-3848 arif.soydan@exprealty.com EXP Realty, LLC License #0225245119 Listed on: 11/19/2025

Co-Listing Agent
(312) 330-7300 serif.soydan@exprealty.com EXP Realty, LLC License #SP200205344
Townhouse Details
Home Type
- Townhome
Est. Annual Taxes
- $3,132
Year Built
- Built in 1972
HOA Fees
- $366 Monthly HOA Fees
Home Design
- Colonial Architecture
- Slab Foundation
- Aluminum Siding
Interior Spaces
- 1,054 Sq Ft Home
- Property has 2 Levels
Bedrooms and Bathrooms
- 2 Bedrooms
Parking
- Parking Lot
- Off-Street Parking
Utilities
- Forced Air Heating and Cooling System
- Electric Water Heater
Listing and Financial Details
- Residential Lease
- Security Deposit $2,350
- Tenant pays for insurance, internet, all utilities
- No Smoking Allowed
- 12-Month Min and 24-Month Max Lease Term
- Available 11/19/25
- Assessor Parcel Number 0543 08 0002B
Community Details
Overview
- Association fees include trash, water, management, common area maintenance, snow removal, road maintenance
- The Meadows Condo Community
- The Meadows Subdivision
Recreation
- Community Basketball Court
- Community Playground
- Community Pool
Pet Policy
- Pets allowed on a case-by-case basis
Map
Source: Bright MLS
MLS Number: VAFX2279774
APN: 0543-08-0002B
- 14463 Rustling Leaves Ln
- 14487 Rustling Leaves Ln
- 14404 Cool Oak Ln
- 14369 Saguaro Place
- 14303 Grape Holly Grove Unit 15
- 14313 Climbing Rose Way Unit 105
- 6272 Clay Pipe Ct
- 14262 Woven Willow Ln Unit 57
- 14211B Saint Germain Dr Unit 26
- 14607 Illuminati Way
- 6167 Stonepath Cir
- 6035 Netherton St
- 6012 Havener House Way
- 14325 Johnny Moore Ct
- 14501 Brookmoor Ln
- 5932 Grisby House Ct
- 5986 Manorwood Dr
- 6110 Jenlar Dr
- 6324 Shirey Ln
- 14578 Olde Kent Rd
- 14470 Cool Oak Ln Unit 6B
- 14314 Climbing Rose Way Unit 305
- 14300 Grape Holly Grove Unit 13
- 14411 Newton Patent Ct
- 14288 Glade Spring Dr
- 14569 Truro Parish Ct
- 6221 Summer Pond Dr
- 14564 Riverwind Terrace
- 14582 Truro Parish Ct Unit Suite 1
- 14618 Indian Summer Ct
- 14624 Indian Summer Ct
- 6114 Stonepath Cir Unit Upper Level Primary
- 14316 Johnny Moore Ct
- 6361 Woodland Ridge Ct
- 14676 Seasons Dr
- 6021 Creekstone Ln
- 6021 Creekstone Ln
- 14376 Havener House Ct
- 14631 Thera Way
- 14631 Thera Way
