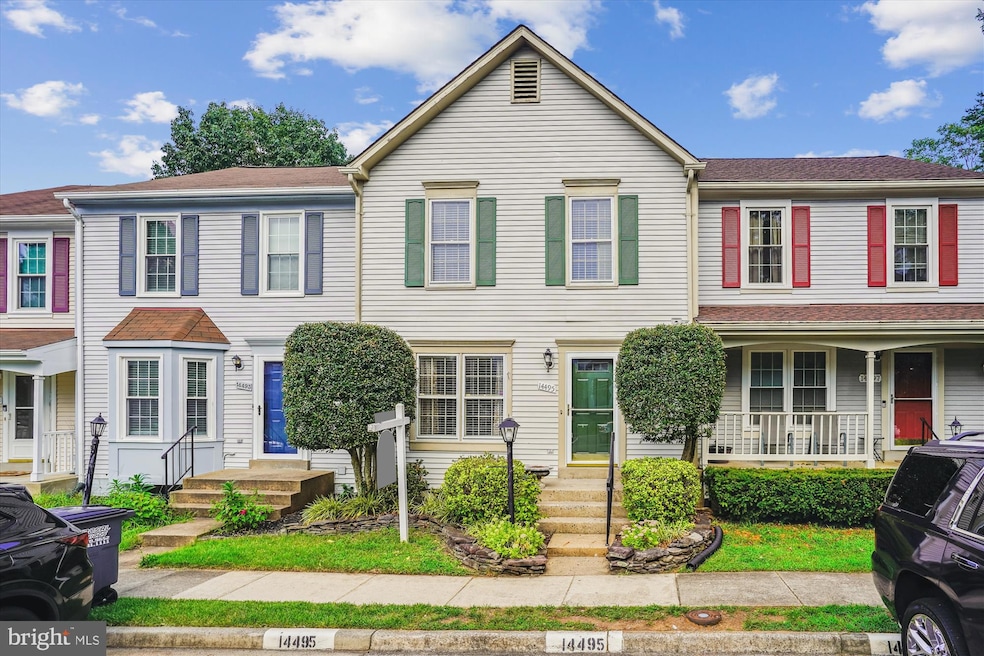
14495 Whisperwood Ct Dumfries, VA 22025
Estimated payment $2,905/month
Highlights
- Boat Ramp
- View of Trees or Woods
- Lake Privileges
- Alexander Henderson Elementary School Rated A-
- Open Floorplan
- Colonial Architecture
About This Home
3 FINISHED LEVELS *MAIN LEVEL FEATURES GLOWING HARDWOOD FLOORING ON ENTIRE MAIN LEVEL * UPGRADED MOLDING PACKAGE (CROWN MOLDING, CHAIR RAIL & SHADOW BOXES) * EAT - IN KITCHEN * LIVING AND DINING ROOMS * POWDER ROOM * FRENCH DOORS TO UPPER DECK * UPPER LEVEL HAS TWO OVER SIZED PRIMARY SUITES EACH WITH FULL BATHROOMS AND VAULTED CEILINGS * LOWER LEVEL FEATURES BEDROOM(NTC) OR OFFICE, FULL BATHROOM, LAUNDRY ROOM WITH FULL SIZE WASHER AND DRYER, HUGE REC ROOM WITH FIREPLACE, AND WALK OUT TO REAR PATIO * BACKS TO TREES * FENCED REAR YARD WITH STORAGE SHED & REAR GATE * BRAND NEW NEUTRAL CARPET * NEWER ROOF * This home is located in the amenity-rich Montclair neighborhood, built around a 109-acre private lake with three sandy beaches, where residents enjoy fishing, paddle boarding, boating, and swimming. Community amenities also include walking and jogging trails, playgrounds, basketball and tennis courts, and a community pool. Montclair Country Club offers golf, dining, and social activities. Commuting is easy with quick access to I-95, Route 1, and nearby commuter lots and VRE stations. The home is just minutes from Quantico, Fort Belvoir, and an easy drive to Washington, D.C. Residents enjoy proximity to shopping, dining, and entertainment at Potomac Mills and Stonebridge at Potomac Town Center. Zoned for top-rated schools including this home combines location, lifestyle, and livability.
Townhouse Details
Home Type
- Townhome
Est. Annual Taxes
- $3,844
Year Built
- Built in 1988
Lot Details
- 1,428 Sq Ft Lot
- Cul-De-Sac
- Back Yard Fenced
- Backs to Trees or Woods
- Property is in very good condition
HOA Fees
- $138 Monthly HOA Fees
Home Design
- Colonial Architecture
- Asphalt Roof
- Vinyl Siding
- Concrete Perimeter Foundation
Interior Spaces
- Property has 3 Levels
- Open Floorplan
- Chair Railings
- Crown Molding
- Wainscoting
- Vaulted Ceiling
- Ceiling Fan
- Fireplace With Glass Doors
- Window Treatments
- French Doors
- Living Room
- Dining Room
- Recreation Room
- Views of Woods
- Home Security System
- Attic
Kitchen
- Breakfast Area or Nook
- Eat-In Kitchen
- Stove
- Microwave
- Ice Maker
- Dishwasher
- Disposal
Flooring
- Wood
- Carpet
Bedrooms and Bathrooms
- En-Suite Primary Bedroom
- En-Suite Bathroom
Laundry
- Laundry in unit
- Dryer
- Washer
Finished Basement
- Walk-Out Basement
- Basement Fills Entire Space Under The House
- Rear Basement Entry
Parking
- Parking Lot
- 2 Assigned Parking Spaces
Outdoor Features
- Lake Privileges
- Deck
- Patio
- Shed
Schools
- Henderson Elementary School
- Saunders Middle School
- Forest Park High School
Utilities
- Central Air
- Heat Pump System
- Vented Exhaust Fan
- Underground Utilities
- Electric Water Heater
- Cable TV Available
Listing and Financial Details
- Tax Lot P8
- Assessor Parcel Number 8191-51-9607
Community Details
Overview
- Association fees include common area maintenance, management, trash, snow removal
- Mpoa HOA
- Bennington
- Property Manager
- Community Lake
Amenities
- Common Area
- Community Center
Recreation
- Boat Ramp
- Golf Course Membership Available
- Tennis Courts
- Baseball Field
- Indoor Tennis Courts
- Community Basketball Court
- Community Playground
- Community Pool
- Pool Membership Available
- Jogging Path
Security
- Storm Doors
Map
Home Values in the Area
Average Home Value in this Area
Tax History
| Year | Tax Paid | Tax Assessment Tax Assessment Total Assessment is a certain percentage of the fair market value that is determined by local assessors to be the total taxable value of land and additions on the property. | Land | Improvement |
|---|---|---|---|---|
| 2025 | -- | $391,800 | $154,400 | $237,400 |
| 2024 | -- | $376,200 | $148,500 | $227,700 |
| 2023 | $3,861 | $371,100 | $145,600 | $225,500 |
| 2022 | $3,695 | $333,600 | $130,000 | $203,600 |
| 2021 | $3,717 | $307,900 | $119,200 | $188,700 |
| 2020 | $4,309 | $278,000 | $107,400 | $170,600 |
| 2019 | $4,097 | $264,300 | $102,300 | $162,000 |
| 2018 | $3,054 | $252,900 | $97,400 | $155,500 |
| 2017 | $30 | $257,200 | $98,400 | $158,800 |
| 2016 | $30 | $248,900 | $94,600 | $154,300 |
| 2015 | $2,776 | $244,900 | $92,700 | $152,200 |
| 2014 | $2,776 | $219,800 | $82,700 | $137,100 |
Property History
| Date | Event | Price | Change | Sq Ft Price |
|---|---|---|---|---|
| 08/19/2025 08/19/25 | Pending | -- | -- | -- |
| 08/01/2025 08/01/25 | For Sale | $449,999 | -- | $257 / Sq Ft |
Similar Homes in Dumfries, VA
Source: Bright MLS
MLS Number: VAPW2099278
APN: 8191-51-9607
- 15346 Bevanwood Dr
- 15220 Cardinal Dr
- 15459 Windsong Ln
- 15472 Ambergate Dr
- 4337 Jonathan Ct
- 15085 Greenmount Dr
- 4234 Jonathan Ct
- 4308 Walsh Way
- 15084 Greenmount Dr
- 3861 Wertz Dr
- 15090 Jonah Cove Place
- 15108 Calexico Ln
- 14980 Barkwood Dr
- 15395 Autumn Ln
- 3876 Oriole Ct
- 15431 Silvan Glen Dr
- 14826 Elmwood Dr
- 3864 Oriole Ct
- 3867 Oriole Ct
- 15712 Brandywine Rd






