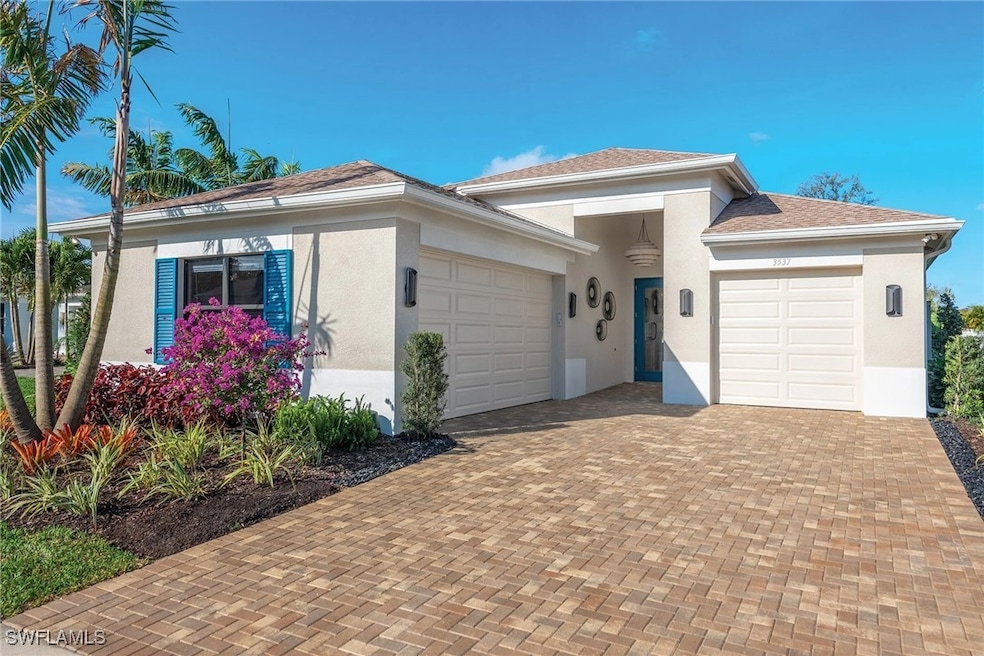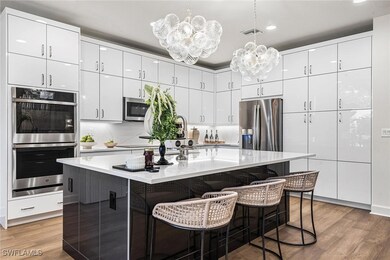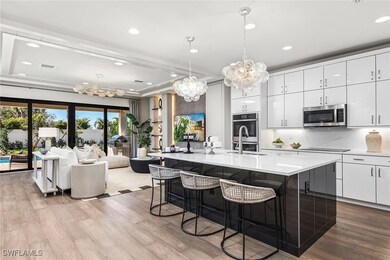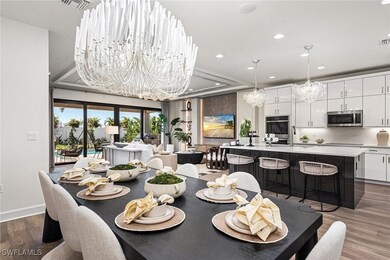14496 Cumbria Ct Fort Myers, FL 33905
Estimated payment $3,644/month
Highlights
- Lake Front
- New Construction
- Gated Community
- Fitness Center
- Senior Community
- Clubhouse
About This Home
Welcome to Valencia Harbor, a premier 55+ community with no CDD where luxury meets lifestyle in a setting designed for vibrant living! This "Grenada" Floorplan is a truly unique home that will be ready for a September/October Delivery. This exceptional 3-bedroom, 3.5-bath home with den and great room offers 2,470 sq ft under air, a 3-car garage, all crafted with comfort and style in mind. From the moment you enter through the door into a spacious foyer, you'll appreciate the open-concept floorplan, impact windows and doors, and upgraded paint throughout. The chef-inspired kitchen and baths feature elegant quartz countertops. The primary suite is a true retreat with two large walk-in closets and dual vanities. With tons of high-end upgrades already planned, this home is ready for a smooth and effortless transition. Nestled in a resort-style community with sparkling pools, a gourmet restaurant, racquet club with Pro Shop, and a full-time lifestyle director coordinating fitness classes, social events, and more, Valencia Harbor is not just a place to live—it’s where the good life truly begins. Photos are of the model and for reference only.
Home Details
Home Type
- Single Family
Est. Annual Taxes
- $171
Year Built
- Built in 2025 | New Construction
Lot Details
- 7,562 Sq Ft Lot
- Lake Front
- North Facing Home
- Rectangular Lot
- Sprinkler System
HOA Fees
- $398 Monthly HOA Fees
Parking
- 3 Car Attached Garage
- Garage Door Opener
Home Design
- Entry on the 1st floor
- Shingle Roof
- Stucco
Interior Spaces
- 2,470 Sq Ft Home
- 1-Story Property
- Great Room
- Formal Dining Room
- Den
- Screened Porch
- Lake Views
Kitchen
- Eat-In Kitchen
- Breakfast Bar
- Electric Cooktop
- Microwave
- Dishwasher
- Kitchen Island
- Disposal
Flooring
- Carpet
- Tile
Bedrooms and Bathrooms
- 3 Bedrooms
- Walk-In Closet
- Dual Sinks
- Shower Only
- Separate Shower
Laundry
- Dryer
- Washer
Home Security
- Burglar Security System
- Impact Glass
- High Impact Door
- Fire and Smoke Detector
Outdoor Features
- Screened Patio
Utilities
- Central Heating and Cooling System
- Cable TV Available
Listing and Financial Details
- Tax Lot 382
- Assessor Parcel Number 33-43-26-L4-02000.3820
Community Details
Overview
- Senior Community
- Association fees include irrigation water, legal/accounting, ground maintenance, recreation facilities, security
- Association Phone (239) 561-1600
- Valencia Harbor Subdivision
Amenities
- Restaurant
- Clubhouse
Recreation
- Tennis Courts
- Bocce Ball Court
- Fitness Center
- Community Pool
Security
- Gated Community
Map
Home Values in the Area
Average Home Value in this Area
Tax History
| Year | Tax Paid | Tax Assessment Tax Assessment Total Assessment is a certain percentage of the fair market value that is determined by local assessors to be the total taxable value of land and additions on the property. | Land | Improvement |
|---|---|---|---|---|
| 2024 | -- | -- | -- | -- |
Property History
| Date | Event | Price | Change | Sq Ft Price |
|---|---|---|---|---|
| 05/21/2025 05/21/25 | For Sale | $597,900 | -- | $242 / Sq Ft |
Source: Florida Gulf Coast Multiple Listing Service
MLS Number: 225045717
APN: 33-43-26-L4-02000.3820
- 14491 Cumbria Ct
- 3763 Gilmores Place
- 14378 Vindel Cir
- 14294 Vindel Cir
- 14402 Vindel Cir
- 3748 Finsbury Way
- 3412 Lana Ct
- 14246 Vindel Cir
- 14359 Hogarth Place
- 14215 Vindel Cir
- 14343 Hogarth Place
- 14489 Vindel Cir
- 3384 Meloy Dr
- 14084 Vindel Cir
- 14008 Aldersgate Ave
- 3369 Meloy Dr
- 3362 Hammett Way
- Montserrat Plan at Valencia Harbor - Shoreline Collection
- Catalina Plan at Valencia Harbor - Shoreline Collection
- Dominica Plan at Valencia Harbor - Marina Collection
- 14215 Vindel Cir
- 14297 Oviedo Place
- 14299 Oviedo Place
- 14273 Oviedo Place
- 3892 Treasure Oak Way
- 14310 Oviedo Place
- 3850 Treasure Oak Way
- 14031 Oviedo Place
- 3885 Treasure Oak Way
- 3885 Treasure Oak Way Unit 10
- 14026 Oviedo Place
- 14026 Oviedo Place
- 14200 Oviedo Place
- 6129 Higgins Ave
- 14067 Oviedo Place
- 14195 Oviedo Place
- 14155 Oviedo Place
- 14955 Palamos Cir
- 6108 Holt Ct
- 14556 Monrovia Ln







