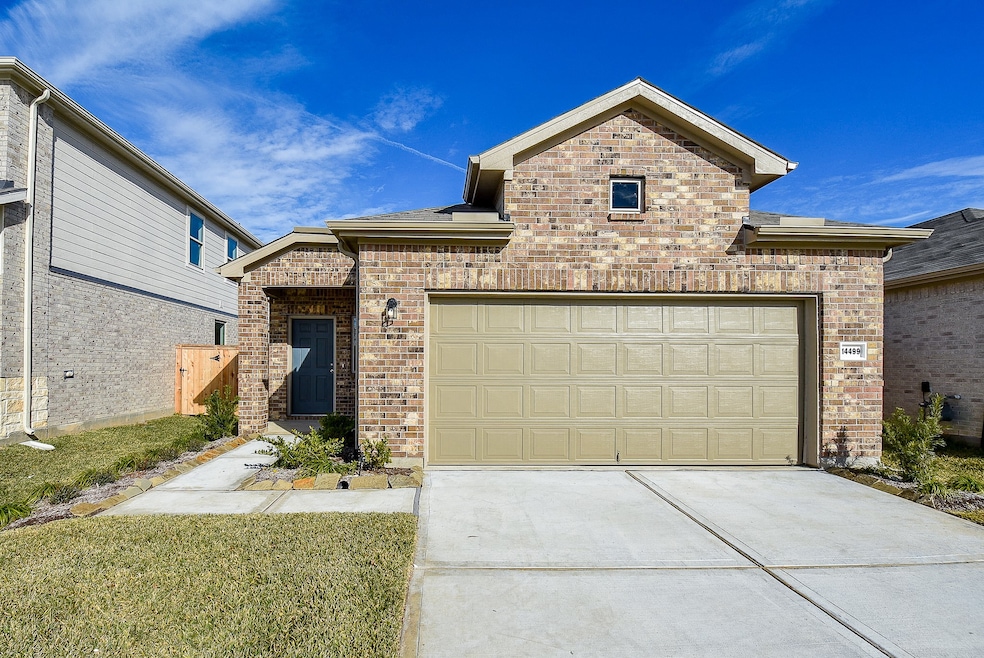14499 Cedar Ledge Ln Conroe, TX 77302
Highlights
- Traditional Architecture
- Community Pool
- Family Room Off Kitchen
- Granite Countertops
- Breakfast Room
- 2 Car Attached Garage
About This Home
Step into modern comfort in this welcoming Mavera Community home. The open layout features three cozy bedrooms and a spacious kitchen island—perfect for daily living and entertaining. The home includes top-notch Whirlpool stainless steel appliances, a refrigerator, microwave, dishwasher, and a Samsung washer and dryer, adding convenience and style. Enjoy the efficiency with a gas tankless water heater, included sprinkler system. Explore community amenities, from the inviting pool and splash pad to lakes, trails, and pocket parks. Just beyond The Woodlands, with easy access to I-45 and I-69, this location offers convenience to shopping, medical facilities, and picturesque Lake Conroe. Priced competitively, this modern gem is more than a residence; it's an invitation to a tailored lifestyle. Welcome to a new era of comfort and ease.
Listing Agent
Walzel Properties - Corporate Office License #0773056 Listed on: 11/30/2025

Home Details
Home Type
- Single Family
Year Built
- Built in 2023
Parking
- 2 Car Attached Garage
- Garage Door Opener
Home Design
- Traditional Architecture
Interior Spaces
- 1,580 Sq Ft Home
- 1-Story Property
- Family Room Off Kitchen
- Living Room
- Breakfast Room
- Laminate Flooring
- Fire Sprinkler System
Kitchen
- Gas Oven
- Gas Range
- Microwave
- Dishwasher
- Granite Countertops
- Disposal
Bedrooms and Bathrooms
- 3 Bedrooms
- 2 Full Bathrooms
Laundry
- Dryer
- Washer
Schools
- San Jacinto Elementary School
- Moorhead Junior High School
- Caney Creek High School
Utilities
- Central Heating and Cooling System
- Heating System Uses Gas
- Municipal Trash
Listing and Financial Details
- Property Available on 11/30/25
- Long Term Lease
Community Details
Overview
- Mavera Subdivision
Recreation
- Community Pool
Pet Policy
- Call for details about the types of pets allowed
Map
Property History
| Date | Event | Price | List to Sale | Price per Sq Ft | Prior Sale |
|---|---|---|---|---|---|
| 11/30/2025 11/30/25 | For Rent | $1,915 | -1.8% | -- | |
| 01/18/2024 01/18/24 | Rented | $1,950 | 0.0% | -- | |
| 01/14/2024 01/14/24 | Off Market | $1,950 | -- | -- | |
| 12/21/2023 12/21/23 | Price Changed | $1,950 | -7.1% | $1 / Sq Ft | |
| 12/20/2023 12/20/23 | For Rent | $2,100 | 0.0% | -- | |
| 12/15/2023 12/15/23 | Sold | -- | -- | -- | View Prior Sale |
| 09/22/2023 09/22/23 | Price Changed | $269,960 | -2.2% | $171 / Sq Ft | |
| 09/11/2023 09/11/23 | Price Changed | $275,960 | -1.4% | $175 / Sq Ft | |
| 08/24/2023 08/24/23 | Price Changed | $279,960 | -3.1% | $177 / Sq Ft | |
| 08/15/2023 08/15/23 | Price Changed | $288,960 | 0.0% | $183 / Sq Ft | |
| 07/27/2023 07/27/23 | Price Changed | $288,950 | +0.2% | $183 / Sq Ft | |
| 05/30/2023 05/30/23 | For Sale | $288,420 | -- | $183 / Sq Ft |
Source: Houston Association of REALTORS®
MLS Number: 55600115
APN: 7111-03-02000
- 16412 Big Hickory Dr
- 16415 Big Hickory Dr
- 16439 Big Hickory Dr
- 15835 Dove Hollow Dr
- 15727 Rosemary Hill Ln
- 14574 Clementine Hall Dr
- 14594 Clementine Hall Dr
- 16018 Tangled Vine Ln
- 16125 Sepia Manor St
- 16147 Sapphire Crest Dr
- 16103 Sapphire Crest Dr
- 17114 Mystic River Ln
- 17107 Crimson Crest Dr
- 17127 Crimson Crest Dr
- 14960 Scarlet Branch Dr
- 14989 Rustic Moon Rd
- 15001 Rustic Moon Rd
- 14985 Rustic Moon Rd
- 14993 Rustic Moon Rd
- 17151 Sandstone St
- 14463 Cedar Ledge Ln
- 16424 Big Hickory Dr
- 15727 Rosemary Hill Ln
- 14502 Rustic Birch Dr
- 16741 Oak Bough Dr
- 16745 Oak Bough Dr
- 16126 Elbridge Ct
- 16915 Elm Grove Rd
- 17138 Crimson Crest Dr
- 15313 Dapple Bluff Ln
- 15317 Dapple Bluff Ln
- 15321 Dapple Bluff Ln
- 17151 Sandstone St
- 16936 Juniper Blossom Bend
- 16643 Lake Cir
- 14948 Galileo Gates Dr
- 15163 Wild Gully Way
- 15023 Mulberry Hallow St
- 16977 Juniper Blossom Bend
- 16976 Juniper Blossom Bend






