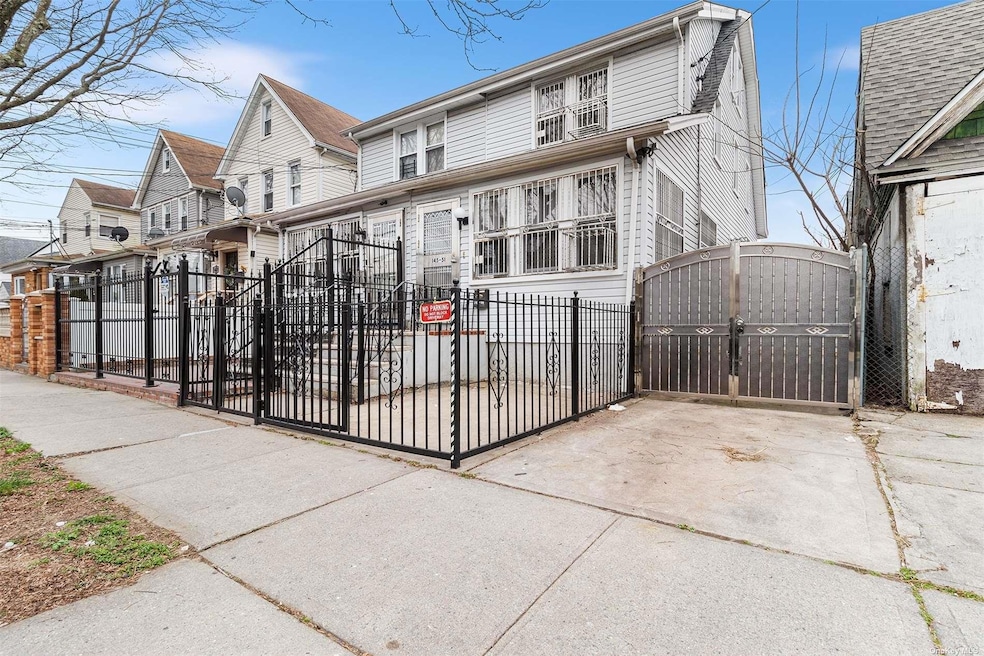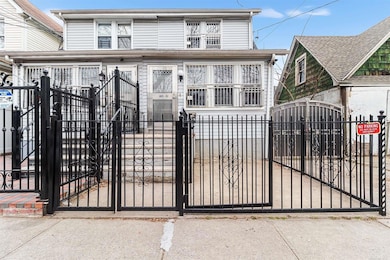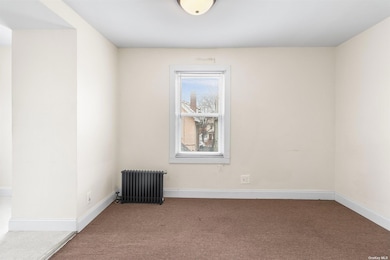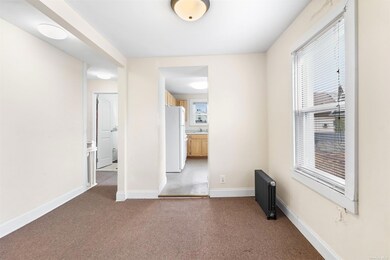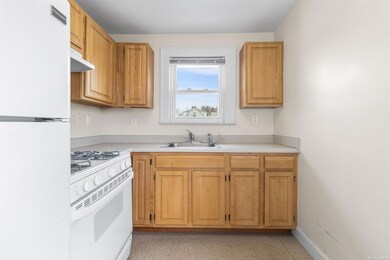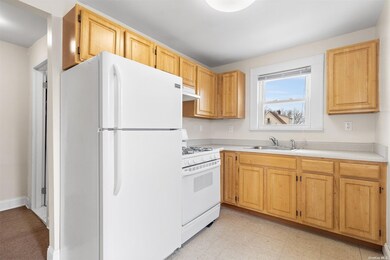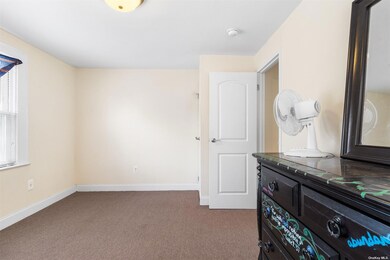
145-51 Arlington Terrace Jamaica, NY 11435
Jamaica NeighborhoodEstimated payment $4,530/month
Highlights
- Colonial Architecture
- Main Floor Primary Bedroom
- Park
- Property is near public transit
- Eat-In Kitchen
- Video Cameras
About This Home
Discover the epitome of modern comfort in this charming two-family semi-detached home nestled in South Jamaica, boasting a sleek exterior with a private driveway and backyard oasis. Enter inside to find a thoughtfully designed first-floor apartment showcasing a bedroom, spacious living/dining area, a well-appointed kitchen, and a full bathroom. This level seamlessly connects to a finished basement, offering versatile living or entertainment space. Ascend to the second floor to find another inviting apartment featuring a bedroom, generous living/dining space, a functional kitchen, a full bathroom, and the added convenience of an attic for extra storage or creative use. Outside, indulge in the pleasures of a new deck, perfect for al fresco dining or relaxing amidst serene surroundings. The private driveway ensures hassle-free parking, while the backyard invites you to enjoy outdoor activities or simply unwind in your own retreat. Benefit from modern upgrades including a new boiler control board ensuring efficient heating, a sump pump in the basement for added peace of mind, and a generator for convenience during power outages. Conveniently located near public transportation, shopping centers, and various amenities, this home offers the best of urban living combined with suburban tranquility. Don't miss this opportunity to own a meticulously maintained property in an excellent condition. Schedule a showing today and experience the allure of this must-see residence!
Listing Agent
Anjely Bisai
Redfin Real Estate Brokerage Phone: 631-337-8238 License #10301219473 Listed on: 06/04/2025
Home Details
Home Type
- Single Family
Est. Annual Taxes
- $5,055
Year Built
- Built in 1930
Lot Details
- 2,200 Sq Ft Lot
- Lot Dimensions are 22x100
- Back Yard Fenced
Home Design
- Colonial Architecture
- Frame Construction
- Vinyl Siding
Interior Spaces
- 1,290 Sq Ft Home
- Entrance Foyer
- Carpet
- Finished Basement
- Walk-Out Basement
- Video Cameras
- Eat-In Kitchen
Bedrooms and Bathrooms
- 2 Bedrooms
- Primary Bedroom on Main
- 2 Full Bathrooms
Parking
- Private Parking
- Driveway
- Parking Lot
Schools
- Ps 160 Walter Francis Bishop Elementary School
- JHS 8 Richard S Grossley Middle School
- Queens High School For The Sciences At York Colle
Utilities
- Cooling System Mounted To A Wall/Window
- Heating System Uses Steam
- Heating System Uses Natural Gas
Additional Features
- Shed
- Property is near public transit
Community Details
- Park
Listing and Financial Details
- Legal Lot and Block 39 / 11938
- Assessor Parcel Number 11938-0039
Map
Home Values in the Area
Average Home Value in this Area
Tax History
| Year | Tax Paid | Tax Assessment Tax Assessment Total Assessment is a certain percentage of the fair market value that is determined by local assessors to be the total taxable value of land and additions on the property. | Land | Improvement |
|---|---|---|---|---|
| 2025 | $5,038 | $25,082 | $6,253 | $18,829 |
| 2024 | $5,038 | $25,081 | $7,491 | $17,590 |
| 2023 | $4,999 | $24,888 | $6,275 | $18,613 |
| 2022 | $4,687 | $37,080 | $10,680 | $26,400 |
| 2021 | $4,662 | $33,780 | $10,680 | $23,100 |
| 2020 | $4,424 | $36,480 | $10,680 | $25,800 |
| 2019 | $4,372 | $34,080 | $10,680 | $23,400 |
| 2018 | $4,228 | $20,740 | $9,093 | $11,647 |
| 2017 | $3,989 | $19,567 | $8,007 | $11,560 |
| 2016 | $3,690 | $19,567 | $8,007 | $11,560 |
| 2015 | $2,226 | $17,418 | $8,687 | $8,731 |
| 2014 | $2,226 | $17,418 | $9,005 | $8,413 |
Property History
| Date | Event | Price | Change | Sq Ft Price |
|---|---|---|---|---|
| 07/09/2025 07/09/25 | For Sale | $760,000 | 0.0% | $589 / Sq Ft |
| 06/09/2025 06/09/25 | Off Market | $760,000 | -- | -- |
| 06/04/2025 06/04/25 | For Sale | $760,000 | -- | $589 / Sq Ft |
Purchase History
| Date | Type | Sale Price | Title Company |
|---|---|---|---|
| Deed | $356,420 | -- | |
| Deed | $356,420 | -- | |
| Deed | $210,840 | -- | |
| Deed | $210,840 | -- | |
| Deed | $1,000 | -- | |
| Deed | $480,000 | -- | |
| Deed | $480,000 | -- | |
| Interfamily Deed Transfer | -- | -- | |
| Interfamily Deed Transfer | -- | -- |
Mortgage History
| Date | Status | Loan Amount | Loan Type |
|---|---|---|---|
| Open | $24,000 | Unknown | |
| Open | $260,550 | New Conventional | |
| Closed | $35,000 | No Value Available | |
| Closed | $50,000 | No Value Available | |
| Closed | $260,550 | New Conventional | |
| Previous Owner | $384,000 | No Value Available | |
| Previous Owner | $96,000 | No Value Available | |
| Closed | $85,000 | No Value Available |
Similar Homes in the area
Source: OneKey® MLS
MLS Number: 873228
APN: 11938-0039
- 145-47 109th Ave
- 14525 109th Ave
- 10753 Spa Place
- 146-19 Lakewood Ave
- 107-43 Inwood St
- 145-50 107th Ave
- 144-18 Lakewood Ave
- 10701 Liverpool St
- 10650 Waltham St
- 145-44 Tuskegee Airmen Way
- 14538 Tuskegee Airmen Way
- 10741 Sutphin Blvd
- 150-12 109th Ave
- 143-14 Lakewood Ave
- 145 Central Park N Unit 3-A
- 109-29 143rd St
- 10634 Sutphin Blvd
- 14711 110th Rd
- 150-12 107th Ave
- 106-01 Liverpool St
- 146-12 Lakewood Ave
- 14530 Ferndale Ave
- 15001 108th Ave
- 107-01 Pinegrove St
- 107-53 Remington St
- 108-46 153rd St Unit 1FL
- 108-41 153rd St
- 14712 Tuskegee Airmen Way Unit 2R
- 153-20 109th Dr
- 10615 155th St
- 105-40 130th St Unit 1 FL
- 9434 van Wyck Expy
- 92-29 Guy R Brewer Blvd Unit 2123
- 148-36 89th Ave Unit 2D
- 148-36 89th Ave Unit 6A
- 148-36 89th Ave Unit 3C
- 148-36 89th Ave Unit 7B
- 148-36 89th Ave Unit 4B
- 15501 90th Ave Unit 3M
- 153-30 89th Ave
