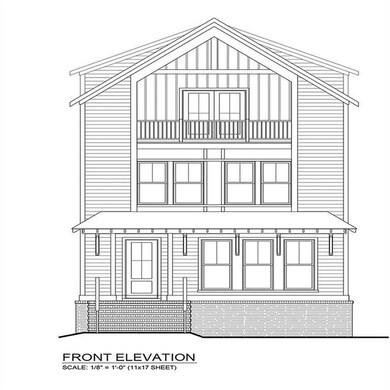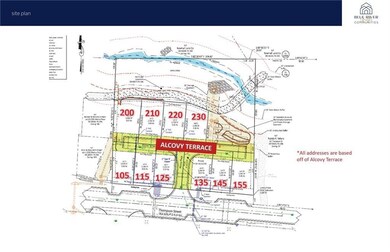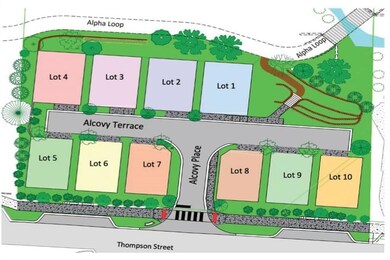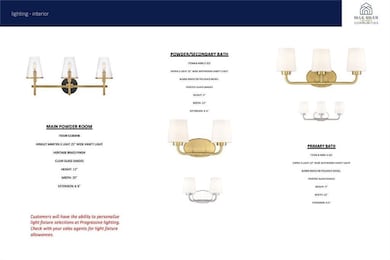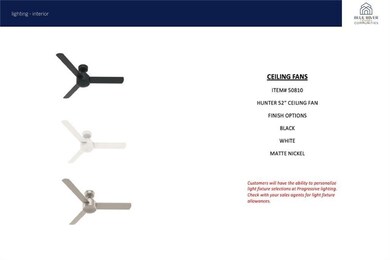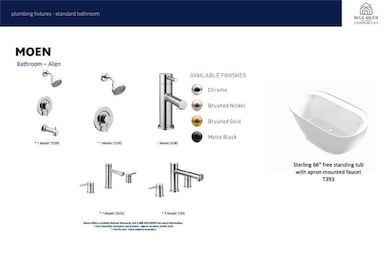DEEP PRICE REDUCTION – STILL TIME TO CUSTOMIZE YOUR FINISHES!
ALCOVY’S ASPIRING ATMOSPHERE
Positioned on sought-after Thompson Street with direct access to the AlphaLoop, these new-construction townhomes deliver a luxury lock-and-go lifestyle perfectly situated between Avalon and Downtown Alpharetta.
Part of the Alcovy community, these homes are designed around walkability, neighborhood connection, and modern linear architecture. Each residence offers three bedrooms, three-and-a-half bathrooms, plus a 4th bedroom that easily doubles as a flex space or office—all accessible by elevator for ultimate convenience.
Highlights include:
Expansive open main level with 10-foot ceilings, seamless flow between kitchen, dining, and living spaces.
Chef’s kitchen featuring premium stainless steel appliances: gas cooktop, double ovens, microwave drawer, stone and quartz counters, walk-in pantry, and customizable cabinetry from the Strathmore design center.
Primary suite retreat with spa-style bathroom and oversized walk-in closet.
Additional en suite bedroom with walk-in closet + upstairs laundry room for convenience.
Loft-level living with third en suite bedroom, rooftop terrace, and private lounge space.
Flexible 4th bedroom/office option perfect for working from home, a guest suite, or personal gym.
Designer-selected finishes throughout: hardwoods in multiple stains, custom cabinetry options, mosaic ceramic tile baths, designer lighting, Moen hardware, and a cozy fireplace.
Location perks:
Steps to the AlphaLoop for walking, biking, and connecting through Alpharetta.
Moments from Avalon and Downtown Alpharetta with premier shopping, dining, and entertainment.
Quick access to GA-400 for easy commuting.
Hospitals, Gwinnett Technical College, and Roswell are all within a 15–20 minute drive.
With a deep price adjustment, buyers now have the rare opportunity to make their final selections and tailor finishes to suit their style—whether modern, transitional, or timeless.
? Don’t miss this limited chance to claim one of Alcovy’s most desirable homes with unbeatable value in the heart of Alpharetta.
Welcome to Alcovy Place—where luxury meets lifestyle.


