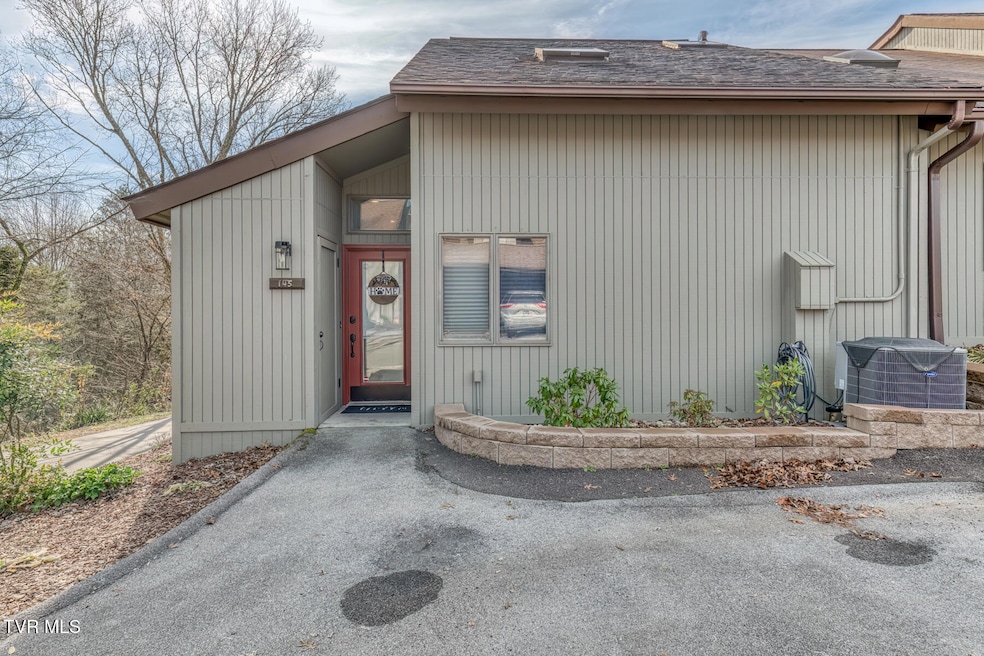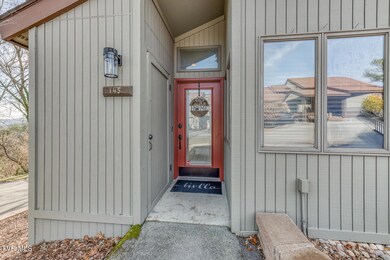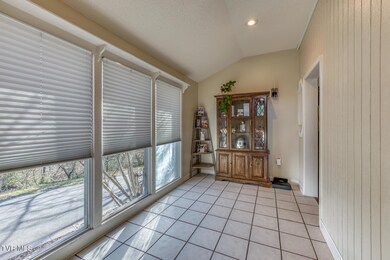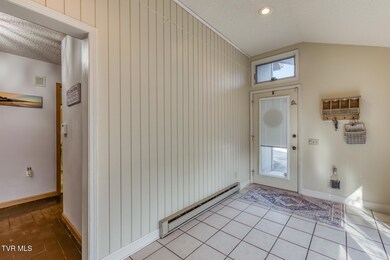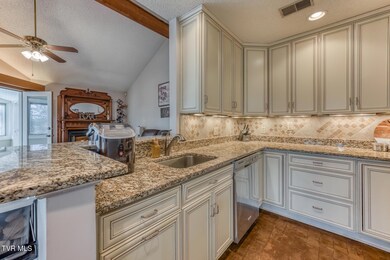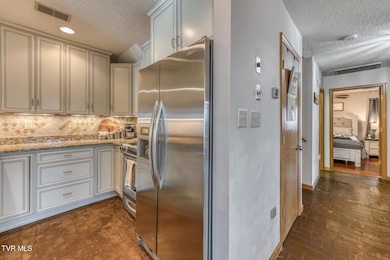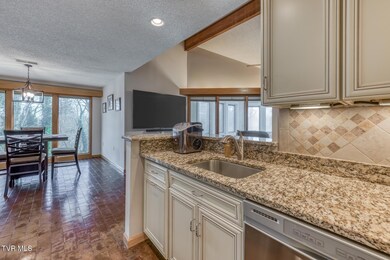145 Aston Place Unit 145 Kingsport, TN 37660
Estimated payment $1,749/month
Highlights
- Deck
- Contemporary Architecture
- Heated Sun or Florida Room
- Abraham Lincoln Elementary School Rated A-
- Wood Flooring
- Granite Countertops
About This Home
Looking for comfort, convenience, and a move-in ready home? This charming property in a sought-after community checks every box. The primary bedroom and bath are located on the main level, making everyday living easy. The kitchen has been beautifully updated with granite countertops, stainless appliances, and plenty of workspace for anyone who loves to cook. New hardwood floors add warmth throughout! You'll love the two enclosed sunrooms-both heated and cooled-giving you rear-round spaces to relax, read, or entertain. Upstairs, a spacious loft-style bedroom with its own full bath is perfect for guests, a teen suite, or a quiet home office! Step outside to the newer deck and enjoy peace of mind with a heat pump installed in 2023. All appliances remain, including the stackable washer and dryer, making your move even simpler. The community amenities are a huge bonus: pool, tennis courts, playground, and picnic area. Exterior maintenance and landscaping are handled by the HOA, giving you more time to enjoy the good life! This is the kind of home that doesn't stay on the market long--comfortable, updated, and in a fantastic location. Come see 245 Aston Place for yourself! All info deemed reliable but not guaranteed; Buyers/Buyer's agent to verify.
Townhouse Details
Home Type
- Townhome
Year Built
- Built in 1985 | Remodeled
Lot Details
- Landscaped
- Lot Has A Rolling Slope
- Property is in good condition
HOA Fees
- $180 Monthly HOA Fees
Home Design
- Contemporary Architecture
- Frame Construction
- Shingle Roof
Interior Spaces
- 1,502 Sq Ft Home
- 1-Story Property
- Living Room with Fireplace
- Heated Sun or Florida Room
Kitchen
- Range
- Microwave
- Dishwasher
- Granite Countertops
Flooring
- Wood
- Tile
Bedrooms and Bathrooms
- 2 Bedrooms
- 2 Full Bathrooms
Laundry
- Dryer
- Washer
Outdoor Features
- Balcony
- Deck
- Patio
- Rear Porch
Schools
- John Adams Elementary School
- Robinson Middle School
- Dobyns Bennett High School
Utilities
- Cooling Available
- Heat Pump System
Listing and Financial Details
- Assessor Parcel Number 075l G 001.00
Community Details
Overview
- Willowbrook Condos
- Willowbrook Phase 1 Subdivision
Recreation
- Community Pool
Map
Home Values in the Area
Average Home Value in this Area
Property History
| Date | Event | Price | List to Sale | Price per Sq Ft |
|---|---|---|---|---|
| 11/25/2025 11/25/25 | For Sale | $249,900 | -- | $166 / Sq Ft |
Source: Tennessee/Virginia Regional MLS
MLS Number: 9988720
- 20 Willowbrook Dr
- 170 Aston Ct
- 103 Willowbrook Dr
- 308 Arbor Terrace
- 223 Willowbend Ct
- 239 Willowbend Dr
- 610 Willowcrest Place
- 634 Willowcrest Place
- 1412 Jayne Rd
- 2316 Reservoir Rd
- 1909 Diana Rd
- 1908 Seaver Rd
- 2209 Jett Rd
- 2217 Glenburn Rd Unit LOT
- 2528 Russell St
- 4001 Leaning Pine Rd
- 1413 Haga Rd
- 1728 Whispering Hills Dr
- 1193 Ward Place
- 4032 Ridge Rd
- 2300 Enterprise Place Unit 20-204
- 444 Eastley Ct
- 493 Barnett Dr Unit 1
- 1228 E Sullivan Ct
- 650 N Wilcox Dr
- 833 Dale St
- 818 Oak St
- 214 Broad St
- 3440 Frylee Ct
- 714 Maple Oak Ln Unit A
- 1257 E Center St
- 1210 Riverbend Dr
- 2233 Sherwood Rd
- 455 W Sullivan St
- 146 E Park Dr
- 1030 Watauga St Unit 1
- 1129 Brockway Dr
- 1461 Gress Mag Mountain
- 2100 Berry St
- 1504 Quartz Place
