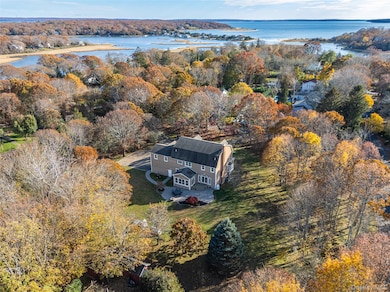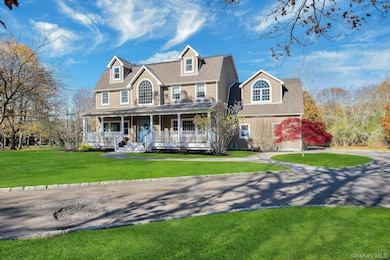145 Baldwin Place Cutchogue, NY 11935
Nassau Point NeighborhoodEstimated payment $10,987/month
Highlights
- Water Views
- Eat-In Gourmet Kitchen
- Colonial Architecture
- Mattituck-Cutchogue Elementary School Rated A-
- 2 Acre Lot
- Cathedral Ceiling
About This Home
145 Baldwin Place, a truly warm and inviting 5 bedroom, 2.5 bath home situated in the Cutchogue Park District, on a 2-acre corner lot, and in the heart of the North Fork. Upon arriving, you'll notice a charming covered mahogany front porch. As you step inside, you are greeted by a sun-drenched foyer with cathedral ceilings. To the right, a formal dining room. To the left, a flex room that can serve as a den, library, family room or possible main floor bedroom. Continuing towards the back of the house is an open concept living room, complete with a cozy woodburning fireplace, that seamlessly blends into the expansive chef's kitchen. An oversized island offers plenty of workspace, while a walk-through pantry, laundry room and mudroom provide practical solutions for everyday living. A year-round sunroom offers a tranquil space to enjoy views of the large backyard and patio. Upstairs is a spacious primary bedroom with vaulted ceilings, multiple closets and a large ensuite bathroom plus four additional bedrooms and a full bath. There is also a full walkup attic, an unfinished basement with 9' ceilings and an attached two car garage - these spaces offer endless potential for storage or customization to suit your needs. This home is just a few blocks from the water, providing direct access to the serene Peconic Bay. This year-round home or vacation retreat, with plenty of room for a pool and guests, can be your North Fork dream come true!
Listing Agent
Douglas Elliman Real Estate Brokerage Phone: 631-477-2220 License #10401308853 Listed on: 11/17/2025

Home Details
Home Type
- Single Family
Est. Annual Taxes
- $14,899
Year Built
- Built in 2003
Lot Details
- 2 Acre Lot
- South Facing Home
- Landscaped
- Corner Lot
- Level Lot
- Partially Wooded Lot
- Front Yard
Parking
- 2 Car Attached Garage
- Driveway
Property Views
- Water
- Woods
- Neighborhood
Home Design
- Colonial Architecture
- Frame Construction
Interior Spaces
- 3,680 Sq Ft Home
- Woodwork
- Crown Molding
- Cathedral Ceiling
- Chandelier
- 1 Fireplace
- Mud Room
- Entrance Foyer
- Family Room
- Formal Dining Room
- Storage
- Wood Flooring
Kitchen
- Eat-In Gourmet Kitchen
- Breakfast Bar
- Walk-In Pantry
- Convection Oven
- Electric Oven
- Range
- Microwave
- Dishwasher
- Stainless Steel Appliances
- Kitchen Island
- Granite Countertops
Bedrooms and Bathrooms
- 5 Bedrooms
- En-Suite Primary Bedroom
- Dual Closets
- Walk-In Closet
- Double Vanity
Laundry
- Laundry Room
- Washer
Unfinished Basement
- Basement Fills Entire Space Under The House
- Basement Storage
Schools
- Mattituck-Cutchogue Elementary Sch
- Mattituck Junior-Senior High Middle School
- Mattituck Junior-Senior High School
Utilities
- Central Air
- Vented Exhaust Fan
- Baseboard Heating
- Heating System Uses Oil
- Propane
- Cesspool
- Septic Tank
- Cable TV Available
Listing and Financial Details
- Assessor Parcel Number 1000-103-00-10-00-002-003
Map
Home Values in the Area
Average Home Value in this Area
Tax History
| Year | Tax Paid | Tax Assessment Tax Assessment Total Assessment is a certain percentage of the fair market value that is determined by local assessors to be the total taxable value of land and additions on the property. | Land | Improvement |
|---|---|---|---|---|
| 2024 | $14,014 | $9,100 | $2,100 | $7,000 |
| 2023 | $14,014 | $9,100 | $2,100 | $7,000 |
| 2022 | $13,692 | $9,100 | $2,100 | $7,000 |
| 2021 | $13,259 | $9,100 | $2,100 | $7,000 |
| 2020 | $12,652 | $9,100 | $2,100 | $7,000 |
| 2019 | $12,652 | $0 | $0 | $0 |
| 2018 | $12,911 | $9,100 | $2,100 | $7,000 |
| 2017 | $12,772 | $9,400 | $2,100 | $7,300 |
| 2016 | $12,821 | $9,400 | $2,100 | $7,300 |
| 2015 | -- | $9,400 | $2,100 | $7,300 |
| 2014 | -- | $9,400 | $2,100 | $7,300 |
Property History
| Date | Event | Price | List to Sale | Price per Sq Ft |
|---|---|---|---|---|
| 11/17/2025 11/17/25 | For Sale | $1,849,000 | -- | $502 / Sq Ft |
Purchase History
| Date | Type | Sale Price | Title Company |
|---|---|---|---|
| Interfamily Deed Transfer | -- | -- | |
| Interfamily Deed Transfer | -- | -- | |
| Deed | $100,000 | Commonwealth Land Title Ins | |
| Deed | $100,000 | Commonwealth Land Title Ins |
Mortgage History
| Date | Status | Loan Amount | Loan Type |
|---|---|---|---|
| Open | $250,000 | Construction | |
| Closed | $250,000 | Construction | |
| Closed | $80,000 | Purchase Money Mortgage |
Source: OneKey® MLS
MLS Number: 936555
APN: 1000-103-00-10-00-002-003
- 640 Strohson Rd
- 6370 Skunk Ln
- 590 Haywaters Dr
- 4075 Stillwater Ave
- 675 Pine Tree Rd
- 3275 Skunk Ln
- 480 Eastwood Dr
- 155 Pinewood Rd
- 1985 Skunk Ln
- 2775 W Creek Ave
- 1350 Vanston Rd
- 1350 W Cove Rd
- 4170 Indian Neck Ln
- 35950 Main Rd
- 36020 Main Rd
- 34100 New York State Route 25
- 30170 Main Rd
- 29500 Main Rd
- 3700 Haywaters Rd
- 240 Wicks Rd
- 635 Strohson Rd
- 25 Moose Trail
- 875 Fleetwood Rd
- 275 Hamilton Ave
- 3655 Pequash Ave
- 1600 Pine Tree Rd
- 370 Fishermans Beach Rd
- 415 Southern Cross Rd
- 250 Pine Tree Ct
- 935 Southern Cross Rd
- 930 W Cove Rd
- 1500 Vanston Rd
- 530 Stillwater Ave
- 2745 Vanston Rd
- 270 North St
- 189 Old Harbor Rd
- 4705 Nassau Point Rd
- 5270 Nassau Point Rd
- 1155 Old Harbor Rd
- 1200 Indian Neck Ln






