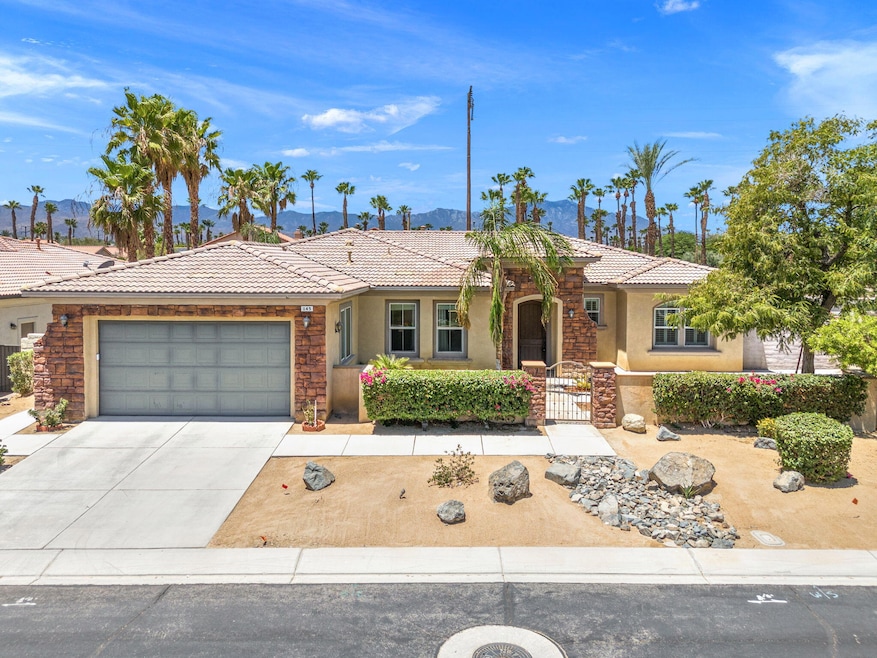145 Bellini Way Palm Desert, CA 92211
Palm Desert Country NeighborhoodHighlights
- In Ground Pool
- Mountain View
- Attached Garage
- Palm Desert High School Rated A
- Premium Lot
- Craft Room
About This Home
Step into your oasis in the sun at 145 Bellini a freshly painted, pet-free and smoke-free retreat nestled in a secure gated community. This spacious 4-bedroom home offers flexible living with a Jack-and-Jill layout, a comfortable junior suite, and an expansive master suite designed for privacy and comfort. Living Spaces: A welcoming living room, stylish bar area, bright bonus room, and a cozy breakfast nook off the full kitchen. Outdoor Appeal: Huge front and back yards perfect for entertaining, relaxing, or soaking up the desert sun. Parking: Spacious 2-car garage for vehicles, storage, or weekend projects. Added Perks: Pool and landscaping utilities fully covered by the owner, freshly steamed carpets, high ceilings, and beautifully maintained interiors.Whether you're planning a seasonal escape or seeking a longer stay, this home delivers luxury, flexibility, and laid-back desert charm.
Listing Agent
eXp Realty Of Southern California Inc License #02145427 Listed on: 07/11/2025

Home Details
Home Type
- Single Family
Est. Annual Taxes
- $7,558
Year Built
- Built in 2006
Lot Details
- 10,454 Sq Ft Lot
- East Facing Home
- Premium Lot
- Sprinkler System
HOA Fees
- $180 Monthly HOA Fees
Interior Spaces
- 2,630 Sq Ft Home
- 1-Story Property
- Electric Fireplace
- Living Room with Fireplace
- Craft Room
- Tile Flooring
- Mountain Views
Bedrooms and Bathrooms
- 4 Bedrooms
- 3 Full Bathrooms
Parking
- Attached Garage
- Driveway
Pool
- In Ground Pool
- Heated Spa
- In Ground Spa
- Outdoor Pool
Outdoor Features
- Outdoor Grill
Utilities
- Central Air
- Baseboard Heating
- Sewer Assessments
Listing and Financial Details
- Security Deposit $4,500
- 812-Month Minimum Lease Term
- Long Term Lease
- Assessor Parcel Number 626470053
Community Details
Overview
- Brenna At Capri Subdivision
Pet Policy
- Pet Restriction
Security
- Security Service
Map
Source: California Desert Association of REALTORS®
MLS Number: 219132675
APN: 626-470-053
- 103 Batista Ct
- 39918 Cricket Cove
- 101 Azzuro Dr
- 127 Romanza Ln
- 39850 Regency Way
- 153 Merano Way
- 865 Box Canyon Trail
- 835 Box Canyon Trail
- 811 Box Canyon Trail
- 40165 Baltusrol Cir
- 40155 Baltusrol Cir
- 121 Fresco Ln
- 40122 Baltusrol Cir
- 786 Red Arrow Trail
- 39369 Regency Way
- 76790 Chrysanthemum Way
- 76793 Chrysanthemum Way
- 77313 Preston Trail
- 76702 Daffodil Dr
- 40425 Pebble Beach Cir
- 103 Brisa Dr
- 39795 Regency Way
- 76941 Coventry Cir
- 124 Tesori Dr
- 40128 Baltusrol Cir
- 134 Tesori Dr
- 763 Box Canyon Trail
- 103 Romanza Ln
- 77229 Olympic Way
- 76761 Chrysanthemum Way
- 40324 Pebble Beach Cir Unit 32-05
- 77361 Preston Trail
- 685 Box Canyon Trail
- 679 Box Canyon Trail
- 901 Deer Haven Cir
- 77402 Preston Trail Unit 77402 Preston Trail
- 40511 Pebble Beach Cir
- 40420 Bay Hill Way
- 40590 La Costa Cir E Unit 73-03
- 524 Red Arrow Trail






