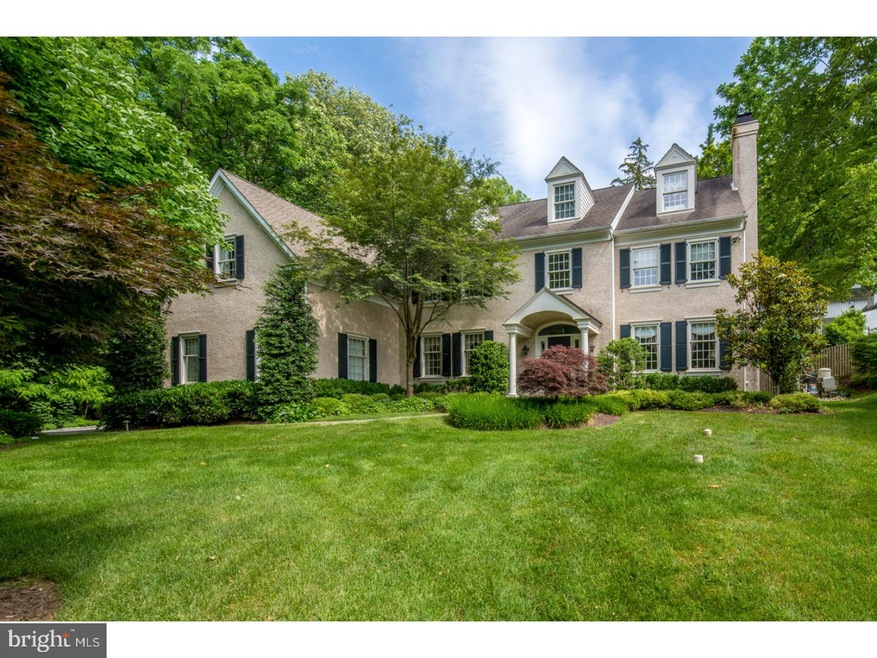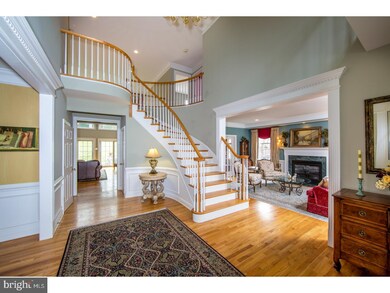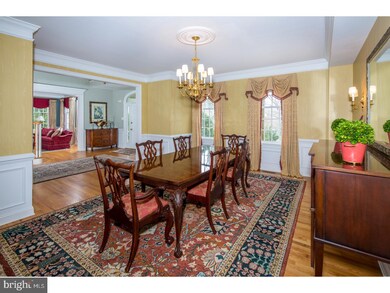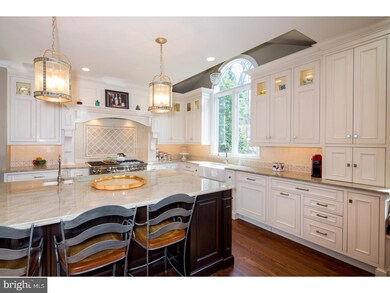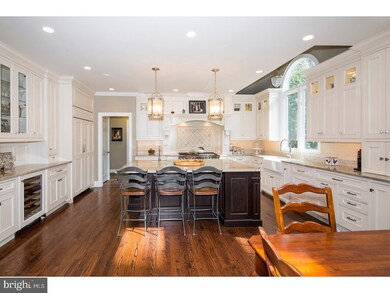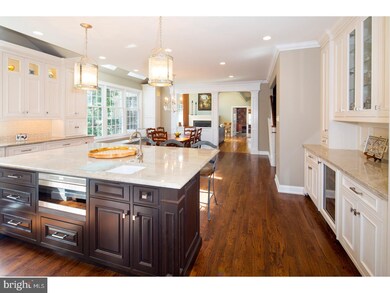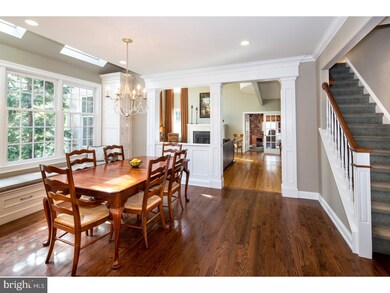
Highlights
- In Ground Pool
- Colonial Architecture
- 2 Fireplaces
- Radnor El School Rated A+
- Wood Flooring
- No HOA
About This Home
As of May 2025Stone entrance piers frame the approach of this 6 bedroom 4.5 bath Estate Manor Home on large, lush park-like grounds in desirable Radnor. Proceed down the Belgian block-lined driveway & to the welcoming front door from a charming flagstone walkway. The location is superior, near award-winning Radnor schools, restaurants, shopping in downtown Wayne, King of Prussia Mall & major transportation routes. Besides being close to it all, this house is especially ideal for a family because of gracious living/entertaining areas, private spaces for all & gorgeous outdoor environs. Spending time in the yard, gardening, grilling on the patio, enjoying a swim or lounging by the pool with jetted spa is sheer heaven in your own picturesque, private retreat. The interior is just as impressive. From the 2-story reception hall, large openings lead to the elegant living room with a gas fireplace & wainscoted dining room with windows facing front, where mom & dad will love hosting guests. After a good meal, the adults can relax n the lovely library off the living room graced by tasteful millwork & built-ins. Renovated in 2013, the kitchen is a chef's & family haven, styled with white Brookhaven soft-close cabinetry, a large center island with seating & prep sink, Wolf, Sub-Zero & Miele stainless steel appliances including an under-counter wine fridge. The adjacent breakfast room highlighted by a vaulted ceiling, 2 skylights & rear window wall with cushioned window seat connects the kitchen & family room, where mom watches over while she's cooking. The 2-story family room is a great place to gather with a gas fireplace, abundant windows on 3 exposures, 2nd-floor balcony overlook & glass sliding doors to the flagstone terrace for warm weather fun. The main level also presents a powder room, mudroom, laundry room & 3-car garage. Up the sweeping curved main staircase are 2 spacious bedroom suites & 2 additional BRs share an adjoining tile bath. The master is divine with its tray ceiling, gas fireplace, sitting room with built-ins & workstation, and luxurious, 2009-renovated vaulted bath with a skylight, double vanities, Whirlpool tub, tiled rain shower & water closet. Everyone has a sanctuary on the huge 3rd floor with 2 very large BRs, a full bath & dedicated HVAC. They can also romp around the lower level in their own giant space, with exercise & recreation areas.
Last Agent to Sell the Property
BHHS Fox & Roach-Haverford License #AB049690L Listed on: 03/30/2017

Home Details
Home Type
- Single Family
Est. Annual Taxes
- $22,761
Year Built
- Built in 1997
Lot Details
- 0.99 Acre Lot
- Back, Front, and Side Yard
Parking
- 3 Car Attached Garage
- 3 Open Parking Spaces
- On-Street Parking
Home Design
- Colonial Architecture
- Pitched Roof
- Shingle Roof
- Concrete Perimeter Foundation
- Stucco
Interior Spaces
- 7,188 Sq Ft Home
- Property has 2 Levels
- 2 Fireplaces
- Family Room
- Living Room
- Dining Room
- Basement Fills Entire Space Under The House
- Laundry on main level
Kitchen
- Eat-In Kitchen
- Butlers Pantry
- Dishwasher
- Disposal
Flooring
- Wood
- Wall to Wall Carpet
- Tile or Brick
- Vinyl
Bedrooms and Bathrooms
- 6 Bedrooms
- En-Suite Primary Bedroom
- En-Suite Bathroom
Pool
- In Ground Pool
Utilities
- Forced Air Heating and Cooling System
- Heating System Uses Gas
- 200+ Amp Service
- Natural Gas Water Heater
- On Site Septic
Community Details
- No Home Owners Association
- Rose Hill Subdivision
Listing and Financial Details
- Tax Lot 098-000
- Assessor Parcel Number 36-02-00851-00
Ownership History
Purchase Details
Home Financials for this Owner
Home Financials are based on the most recent Mortgage that was taken out on this home.Purchase Details
Home Financials for this Owner
Home Financials are based on the most recent Mortgage that was taken out on this home.Purchase Details
Home Financials for this Owner
Home Financials are based on the most recent Mortgage that was taken out on this home.Purchase Details
Home Financials for this Owner
Home Financials are based on the most recent Mortgage that was taken out on this home.Purchase Details
Home Financials for this Owner
Home Financials are based on the most recent Mortgage that was taken out on this home.Similar Homes in the area
Home Values in the Area
Average Home Value in this Area
Purchase History
| Date | Type | Sale Price | Title Company |
|---|---|---|---|
| Deed | $1,975,000 | None Listed On Document | |
| Deed | $1,371,000 | None Available | |
| Deed | $100,000 | -- | |
| Deed | $720,000 | -- | |
| Sheriffs Deed | -- | -- |
Mortgage History
| Date | Status | Loan Amount | Loan Type |
|---|---|---|---|
| Open | $900,000 | New Conventional | |
| Previous Owner | $799,000 | New Conventional | |
| Previous Owner | $900,000 | Adjustable Rate Mortgage/ARM | |
| Previous Owner | $417,000 | New Conventional | |
| Previous Owner | $367,400 | New Conventional | |
| Previous Owner | $240,000 | Credit Line Revolving | |
| Previous Owner | $148,500 | Purchase Money Mortgage | |
| Previous Owner | $540,000 | Purchase Money Mortgage |
Property History
| Date | Event | Price | Change | Sq Ft Price |
|---|---|---|---|---|
| 05/05/2025 05/05/25 | Sold | $1,975,000 | 0.0% | $242 / Sq Ft |
| 05/05/2025 05/05/25 | For Sale | $1,975,000 | +44.1% | $242 / Sq Ft |
| 02/21/2025 02/21/25 | Pending | -- | -- | -- |
| 07/26/2017 07/26/17 | Sold | $1,371,000 | -2.0% | $191 / Sq Ft |
| 04/03/2017 04/03/17 | Pending | -- | -- | -- |
| 03/30/2017 03/30/17 | For Sale | $1,399,000 | -- | $195 / Sq Ft |
Tax History Compared to Growth
Tax History
| Year | Tax Paid | Tax Assessment Tax Assessment Total Assessment is a certain percentage of the fair market value that is determined by local assessors to be the total taxable value of land and additions on the property. | Land | Improvement |
|---|---|---|---|---|
| 2024 | $25,945 | $1,283,220 | $285,640 | $997,580 |
| 2023 | $24,916 | $1,283,220 | $285,640 | $997,580 |
| 2022 | $24,644 | $1,283,220 | $285,640 | $997,580 |
| 2021 | $39,586 | $1,283,220 | $285,640 | $997,580 |
| 2020 | $24,398 | $701,350 | $146,210 | $555,140 |
| 2019 | $23,710 | $701,350 | $146,210 | $555,140 |
| 2018 | $23,245 | $701,350 | $0 | $0 |
| 2017 | $22,758 | $701,350 | $0 | $0 |
| 2016 | $3,849 | $701,350 | $0 | $0 |
| 2015 | $3,849 | $701,350 | $0 | $0 |
| 2014 | $3,849 | $701,350 | $0 | $0 |
Agents Affiliated with this Home
-
d
Seller's Agent in 2025
datacorrect BrightMLS
Non Subscribing Office
-

Buyer's Agent in 2025
Christine Chodkowski
Compass RE
(267) 237-6906
1 in this area
42 Total Sales
-

Seller's Agent in 2017
Robin Gordon
BHHS Fox & Roach
(610) 246-2281
6 in this area
1,291 Total Sales
-

Buyer's Agent in 2017
Susan Henley
Compass RE
(610) 246-9310
35 Total Sales
Map
Source: Bright MLS
MLS Number: 1000082494
APN: 36-02-00851-00
- 105 Privet Ln
- 460 King of Prussia Rd
- 458 Huston Rd
- 17 Weirwood Rd
- 211 Spruce Tree Rd
- 213 Pine Tree Rd
- 1266 Gulph Creek Dr
- 317 E Beechtree Ln
- 539 Matsonford Rd
- 475 Arden Rd
- 931 Hollow Rd
- 1052 Eagle Rd
- 254 N Aberdeen Ave
- 266 N Aberdeen Ave
- 313 E Beechtree Ln
- 245 Ashwood Rd
- 305 E Beechtree Ln
- 314 Midland Ave
- 690 Twin Bridge Dr
- 355 Arden Rd
