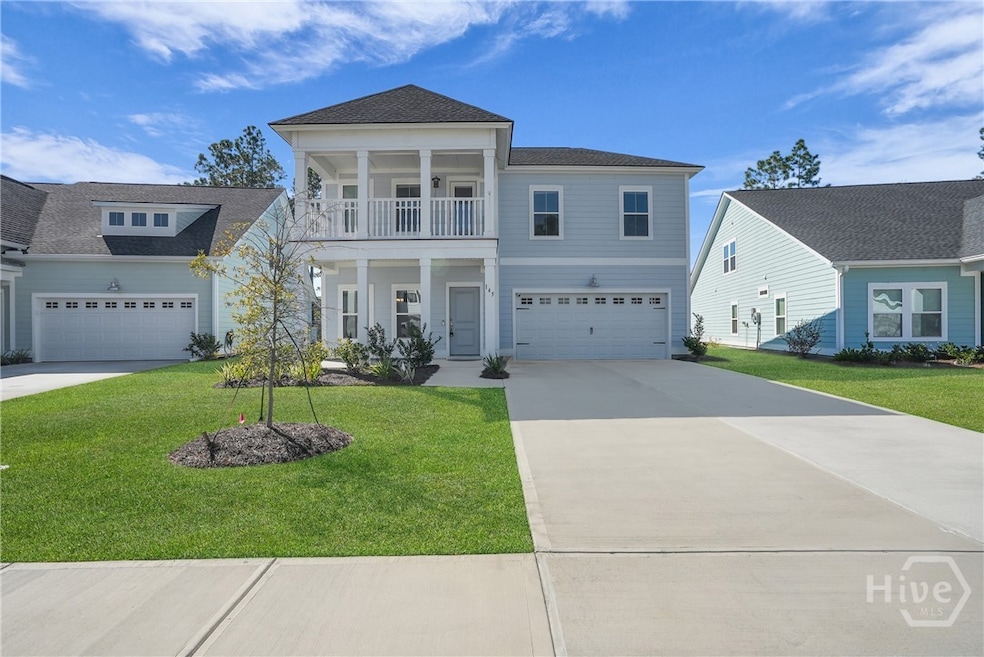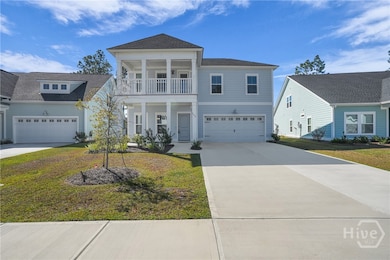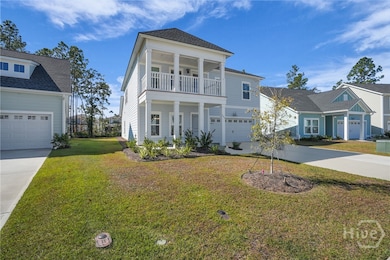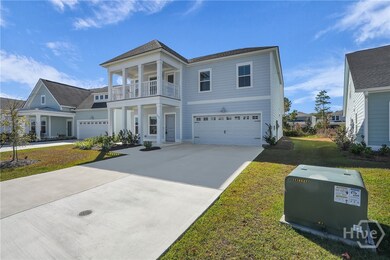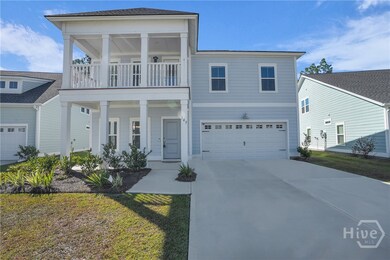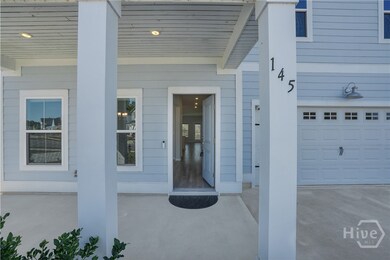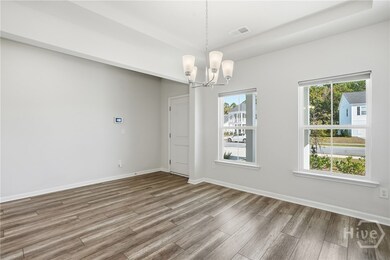145 Binscombe Ln Pooler, GA 31322
Highlights
- Fitness Center
- Clubhouse
- Attic
- Gated Community
- Traditional Architecture
- High Ceiling
About This Home
Welcome home to this spacious 5-bedroom, 3.5-bath residence located in the desirable gated community of Savannah Quarters in Pooler. Built in 2023, this home offers modern design, comfort, and convenience with quick access to Pooler Parkway, I-16, shopping, dining, and West Chatham schools. The open floor plan features a bright foyer, tray ceilings, and recessed lighting. The kitchen includes a breakfast bar, pantry, and stainless-steel appliances, flowing seamlessly into the main living area—perfect for everyday living and entertaining. The main level also offers a laundry room and convenient half bath. Upstairs, you'll find generously sized bedrooms, including a primary suite with a walk-in closet and pull-down attic access for extra storage. Enjoy outdoor living on the covered patio overlooking the landscaped yard. Neighborhood amenities include clubhouse, pool, playground, tennis courts, fitness facilities, and golf course access. *Lawn altered for advertising purposes*
Home Details
Home Type
- Single Family
Est. Annual Taxes
- $10,956
Year Built
- Built in 2023
Parking
- 2 Car Attached Garage
- Garage Door Opener
Home Design
- Traditional Architecture
- Concrete Siding
Interior Spaces
- 2,461 Sq Ft Home
- 2-Story Property
- Tray Ceiling
- High Ceiling
- Recessed Lighting
- Double Pane Windows
- Entrance Foyer
- Screened Porch
- Pull Down Stairs to Attic
Kitchen
- Breakfast Bar
- Oven
- Range
- Microwave
- Dishwasher
- Disposal
Bedrooms and Bathrooms
- 5 Bedrooms
Laundry
- Laundry Room
- Washer and Dryer Hookup
Outdoor Features
- Balcony
- Patio
Schools
- West Chatham Elementary And Middle School
- New Hampstead High School
Utilities
- Central Air
- Heat Pump System
- Programmable Thermostat
- Underground Utilities
- Electric Water Heater
- Cable TV Available
Additional Features
- Energy-Efficient Windows
- 7,405 Sq Ft Lot
Listing and Financial Details
- Security Deposit $3,300
- Tenant pays for cable TV, electricity, grounds care, sewer, trash collection, telephone, water
- Tax Lot 977
- Assessor Parcel Number 51009R05043
Community Details
Overview
- Property has a Home Owners Association
- Association fees include road maintenance
- Coastal Empire Team Association, Phone Number (912) 373-6083
- Westbrook Area K 2 Subdivision
Amenities
- Shops
- Clubhouse
Recreation
- Tennis Courts
- Community Playground
- Fitness Center
- Community Pool
- Park
Security
- Security Service
- Gated Community
Map
Source: Savannah Multi-List Corporation
MLS Number: SA343078
APN: 51009R05043
- 122 Binscombe Ln
- 236 Bircholt Grove
- 225 Bircholt Grove
- 226 Bircholt Grove
- 228 Bircholt Grove
- Tidewater Plan at Westbrook Retreat at Savannah Quarters - Westbrook Parke at Savannah Quarters
- Seagrass Town Plan at Westbrook Retreat at Savannah Quarters - Westbrook Parke at Savannah Quarters
- Cresswind Plan at Westbrook Retreat at Savannah Quarters - Westbrook Parke at Savannah Quarters
- 234 Bircholt Grove
- 241 Bircholt Grove
- 232 Bircholt Grove
- 229 Bircholt Grove
- 227 Bircholt Grove
- 235 Bircholt Grove
- 237 Bircholt Grove
- 770 Blue Moon Crossing
- 773 Blue Moon Crossing
- 771 Blue Moon Crossing
- Bloomfield Plan at Westbrook Retreat at Savannah Quarters
- Thornton Plan at Westbrook Retreat at Savannah Quarters
- 780 Blue Moon Crossing
- 142 Holloway Hill
- 102 Wildflower Ln
- 123 Chilburn Cir
- 118 Exmoor Cir
- 105 Exmoor Cir
- 139 Danbury Ct
- 100 Firefly Cir
- 300 Blue Moon Crossing
- 100 Amethyst Dr
- 100 Harley Ln
- 142 Bottlebrush Dr
- 2 Addison Place
- 128 Barefoot Dr
- 42 Sand Valley Ct
- 323 Lake View Dr
- 145 Somersby Blvd
- 137 Lake House Rd
- 170 Lake Pointe Dr
- 100 Galloway Dr
