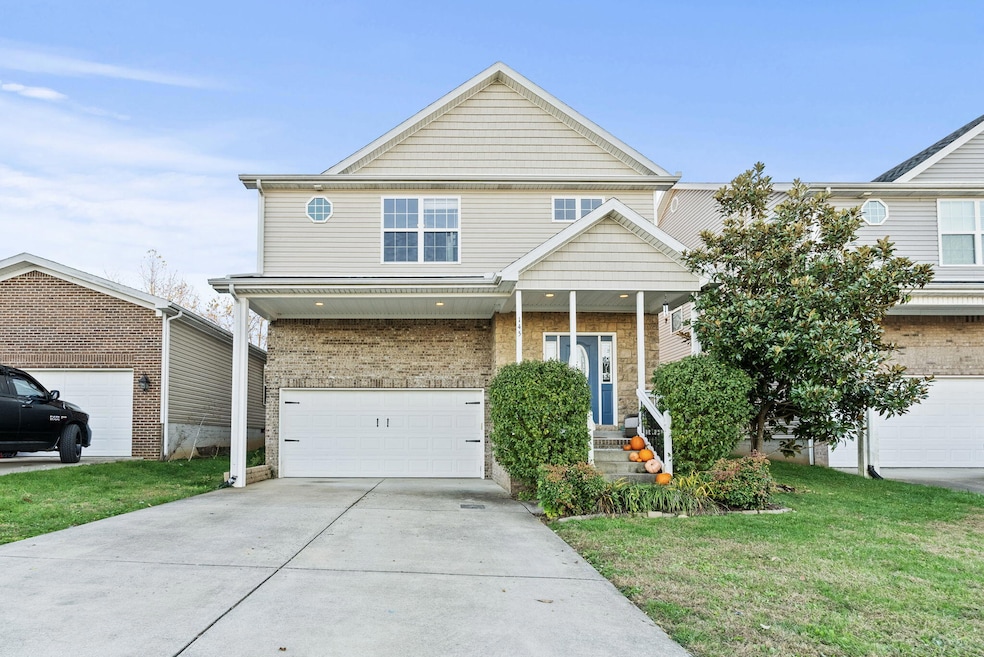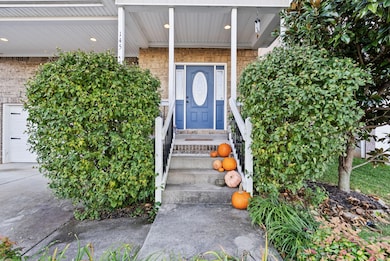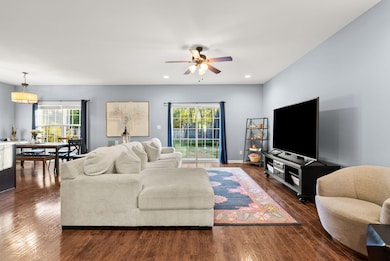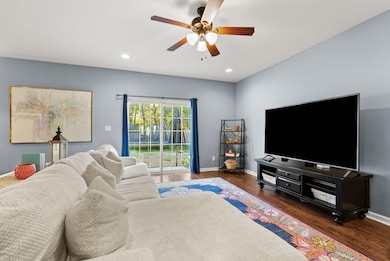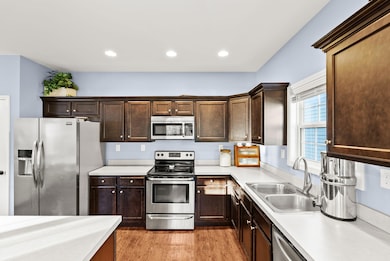
145 Bobby Jones Blvd Frankfort, KY 40601
Estimated payment $2,061/month
Highlights
- Hot Property
- Bonus Room
- 2 Car Attached Garage
- Cape Cod Architecture
- No HOA
- Eat-In Kitchen
About This Home
Come see this move-in ready like-new 3 bedroom, 2.5 bath home in the desirable Duckers Lake community! Tucked away at the end of a quiet street, this home offers convenience and a fenced in yard. The open floor plan features a gorgeous kitchen with a large island with space for eating at the bar, stainless steel appliances, and plenty of cabinet space — perfect for cooking, entertaining, or gathering with family. Upstairs, you'll find a spacious primary suite, complete with a large walk-in closet, double vanities, a walk-in shower and a soaking tub! There are two other generous sized bedrooms upstairs that feature a jack-n-jill bathroom with dual sinks. There is also a versatile loft area that would be ideal space for a home office, home-school area, a playroom, or second living area. It is currently being used as a 4th bedroom. Just outside the front door enjoy easy access to walking trails on the former Duckers Golf Course, located just at the end of the street. And a backyard with a fully fenced privacy fence backing up to an area with trees offering great privacy! With its prime location near I-64, shopping, and restaurants — and perfectly situated between Louisville and Lexington — this home combines comfort, convenience, and great space.
Home Details
Home Type
- Single Family
Est. Annual Taxes
- $3,546
Year Built
- Built in 2015
Lot Details
- 5,663 Sq Ft Lot
- Privacy Fence
- Wood Fence
- Wire Fence
- Few Trees
Parking
- 2 Car Attached Garage
- Front Facing Garage
- Garage Door Opener
- Driveway
Home Design
- Cape Cod Architecture
- Block Foundation
- Shingle Roof
- Vinyl Siding
- Stone
Interior Spaces
- 2,269 Sq Ft Home
- 2-Story Property
- Ceiling Fan
- Blinds
- Entrance Foyer
- Living Room
- Bonus Room
- Utility Room
- Second Floor Utility Room
- Pull Down Stairs to Attic
Kitchen
- Eat-In Kitchen
- Breakfast Bar
- Oven or Range
- Microwave
- Dishwasher
Flooring
- Carpet
- Ceramic Tile
Bedrooms and Bathrooms
- 3 Bedrooms
- Primary bedroom located on second floor
- Walk-In Closet
- Bathroom on Main Level
- Soaking Tub
Laundry
- Laundry on upper level
- Washer and Electric Dryer Hookup
Outdoor Features
- Patio
Schools
- Hearn Elementary School
- Elkhorn Middle School
- Franklin Co High School
Utilities
- Cooling Available
- Air Source Heat Pump
- Electric Water Heater
- Cable TV Available
Community Details
- No Home Owners Association
- The Village At Duckers Lake Subdivision
Listing and Financial Details
- Assessor Parcel Number 095-40-15-025.00
Map
Home Values in the Area
Average Home Value in this Area
Tax History
| Year | Tax Paid | Tax Assessment Tax Assessment Total Assessment is a certain percentage of the fair market value that is determined by local assessors to be the total taxable value of land and additions on the property. | Land | Improvement |
|---|---|---|---|---|
| 2025 | $3,546 | $296,000 | $0 | $0 |
| 2024 | $3,573 | $296,000 | $0 | $0 |
| 2023 | $3,537 | $296,000 | $0 | $0 |
| 2022 | $2,486 | $210,000 | $0 | $0 |
| 2021 | $2,467 | $210,000 | $0 | $0 |
| 2020 | $2,489 | $210,000 | $20,000 | $190,000 |
| 2019 | $2,541 | $210,000 | $20,000 | $190,000 |
| 2018 | $2,171 | $179,900 | $20,000 | $159,900 |
| 2017 | -- | $165,000 | $20,000 | $145,000 |
| 2015 | $100 | $20,000 | $20,000 | $0 |
| 2011 | $100 | $10,000 | $10,000 | $0 |
Property History
| Date | Event | Price | List to Sale | Price per Sq Ft | Prior Sale |
|---|---|---|---|---|---|
| 11/08/2025 11/08/25 | For Sale | $335,000 | +13.2% | $148 / Sq Ft | |
| 05/16/2022 05/16/22 | Sold | $296,000 | +3.9% | $130 / Sq Ft | View Prior Sale |
| 04/01/2022 04/01/22 | Pending | -- | -- | -- | |
| 03/30/2022 03/30/22 | For Sale | $285,000 | +58.4% | $126 / Sq Ft | |
| 04/13/2016 04/13/16 | Sold | $179,900 | 0.0% | $79 / Sq Ft | View Prior Sale |
| 02/27/2016 02/27/16 | Pending | -- | -- | -- | |
| 10/12/2015 10/12/15 | For Sale | $179,900 | -- | $79 / Sq Ft |
Purchase History
| Date | Type | Sale Price | Title Company |
|---|---|---|---|
| Deed | $296,000 | None Listed On Document | |
| Deed | $179,900 | Attorney |
Mortgage History
| Date | Status | Loan Amount | Loan Type |
|---|---|---|---|
| Previous Owner | $169,900 | VA |
About the Listing Agent

Helping clients since 2005, you can put your trust in knowing I will take care of all your real estate needs. Central Kentucky is home for me and I graduated from Asbury University. I am a Certified Residential Specialist (CRS), Graduate of the Realtor Institute (GRI), Certified Distressed Property Expert (CDPE) and have obtained my At Home With Diversity (AHWD) designation. I believe that success is created one client at a time and strive to obtain 100% satisfaction from each and every
Tyanne's Other Listings
Source: ImagineMLS (Bluegrass REALTORS®)
MLS Number: 25505600
APN: 095-40-15-025.00
- Tract Robert M Green Blvd
- 200 Mallard Dr
- 125 Buena Vista Dr
- 344 Village Dr
- 118 Wood Duck Dr
- 107 Buena Vista Dr
- 326 Mallard Dr
- 220 Palmer Dr
- 116 Muirfield Ct
- 209 Farmbrook Cir
- 107 Blue Spruce Dr
- 116 Wisteria Ln
- 1120 Duckers Rd
- 304 Blue Spruce Dr
- 101 Buttonwood Way
- 143 Whispering Pines Dr
- 404 S Scruggs
- 318 Blue Spruce Dr
- 401 Shady Ln
- 800 A S Scruggs
- 301 Copperfield Way Unit 100
- 265 Democrat Dr
- 115 Copperfield Way
- 108 Hanly Ln
- 8000 John Davis Dr
- 130 Laralan Ave
- 3201 Georgetown Rd
- 700 Forest Hill Dr
- 1100 Prince Hall Village
- 168 Myrtle Ave
- 157 Winding Way Dr
- 1407 Steadmantown Ln
- 1511 Steadmantown Ln Unit 1
- 565 Schenkel Ln
- 114 Oakmont Ln
- 106 Oakmont Ln
- 720 Ridgeview Dr
- 45 Ashwood Ct Unit 16
- 35 Ashwood Ct Unit 20
- 401 Murray St
