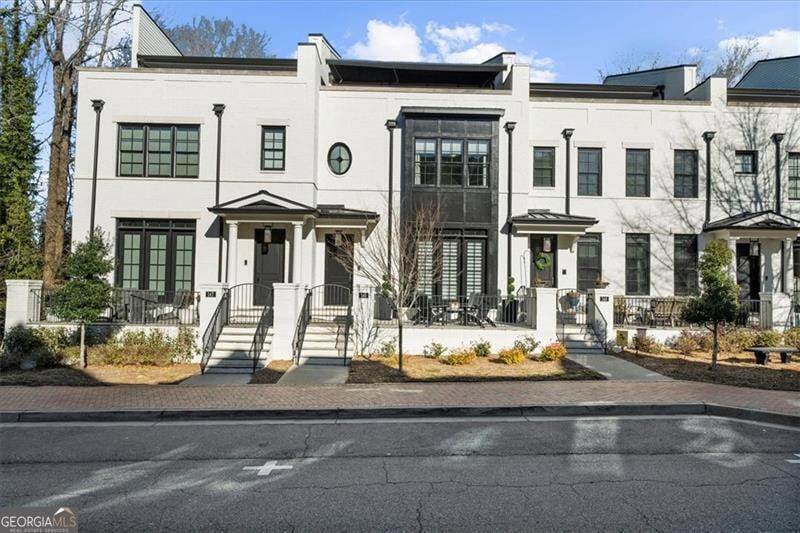Experience Modern Luxury lifestyle at its finest in the heart of historic Downtown Alpharetta, where you can savor the vibrant atmosphere from your ROOF-TOP terrace, with panoramic views. Minutes from cafes, restaurants, stores, Alpha loop and Avalon, itCOs in an exclusive 14-home enclave with sophisticated design. This brick Townhouse features AMPLE PARKING space (3 car garage plus 2 cars on your driveway), an ELEVATOR for the 4 levels residence, 4 bedrooms, 4 full baths, 2 powder rooms, 3 outdoor living, offering a seamless blend of elegance and convenience. Imagine sitting on the inviting front porch to immerse yourself in the Downtown activity. As you walk in, enjoy the open floorplan with hardwood floors. Entertain in this Chef Gourmet Kitchen featuring glamorous white marble countertops, high end 6 burner Wolf Range, 48COCO Sub-zero Refrigerator/Freezer, a wine fridge with additional cabinets, a walk-in pantry. Relax in the Fireside living room, with shelves on both side, the open concept dining room, and the sitting area in front of the kitchen. Motorized Silhouette shades on the main are ideal for your privacy. Entertain on your spacious covered rooftop terrace, featuring a gas firepit complete with an automated retractable awning covering the whole terrace, and enjoy the indoor wet bar with beverage center and ice maker. Schedule your private tour today!

