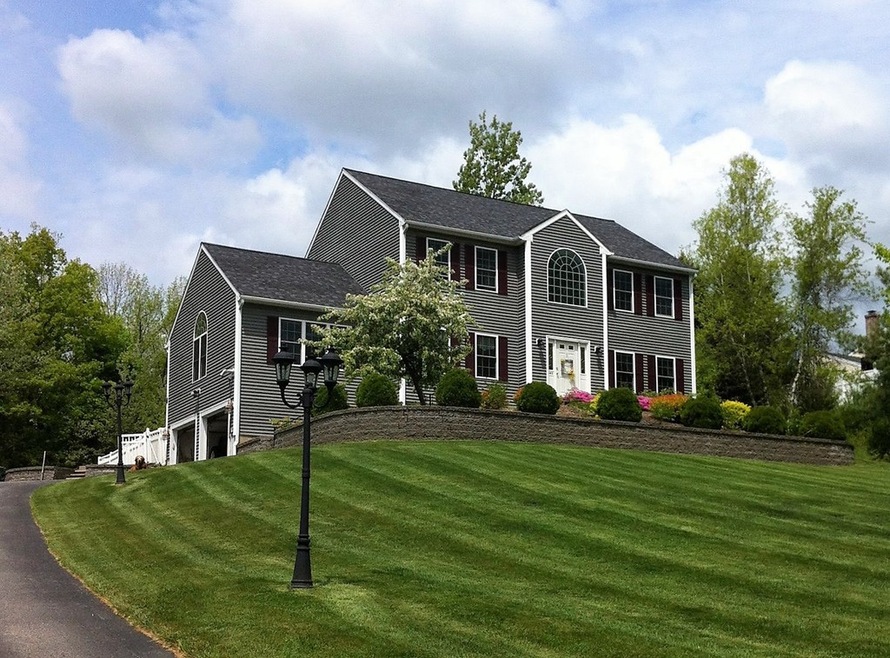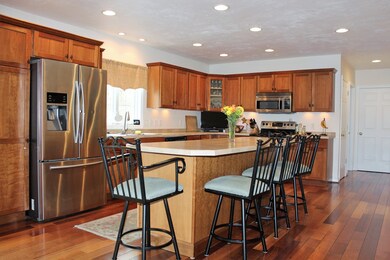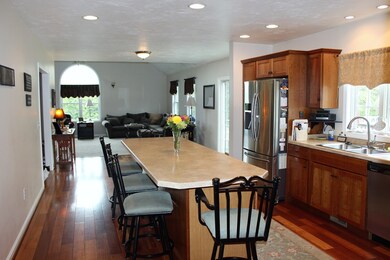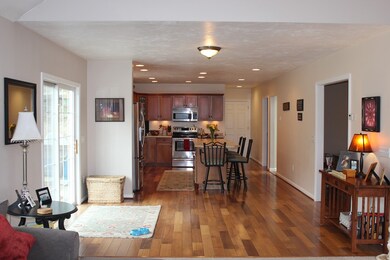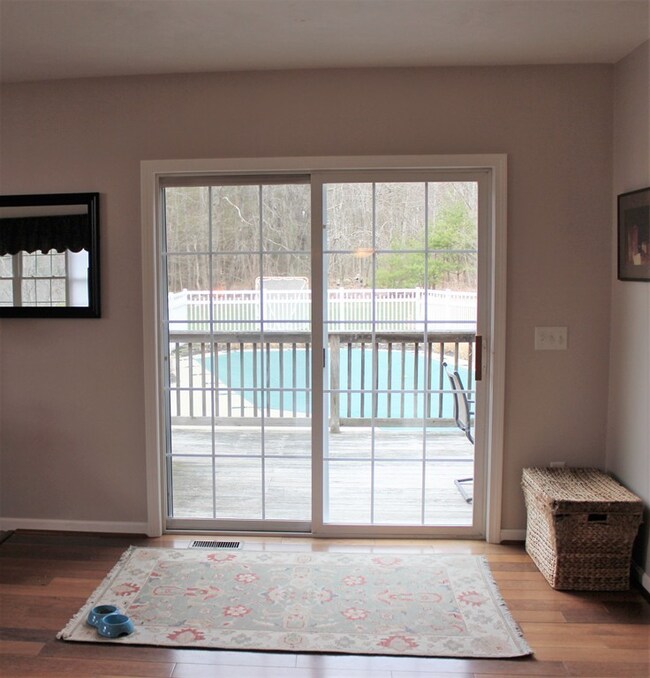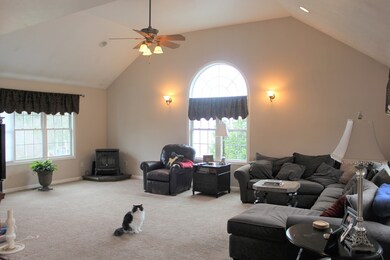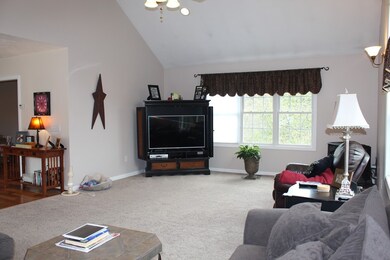
145 City Depot Rd Charlton, MA 01507
Highlights
- In Ground Pool
- Deck
- Forced Air Heating and Cooling System
- Landscaped Professionally
- Wood Flooring
- Storage Shed
About This Home
As of July 2022Here is the home you've been searching for. Don't miss out on this well maintained colonial in beautiful Charlton. Pride in ownership is displayed throughout the home with recent upgrades inside and out. The roof is less than 2 years old. Freshly painted family room and half bath on the main level. An additional 500 sq ft of finished living space in the basement with a separate utility room. In-ground pool scheduled to have a brand new liner installed this June. All utilities have been serviced annually or replaced as needed. The spacious living room offers a pellet stove with a cathedral ceiling. Who wouldn't love the kitchen which has an over sized island for food prep and entertaining? Gorgeous Brazilian hardwood flooring in the kitchen, dining room and family room. Escape in your private backyard where you can kick a ball on the grass, burn a fire or take a dip in the pool. Shed stays with the home. Private water with water softener system & town sewer.
Last Agent to Sell the Property
Nichoel Doktor
Long Run Property Solutions, Inc. Listed on: 04/27/2018

Home Details
Home Type
- Single Family
Est. Annual Taxes
- $6,607
Year Built
- Built in 2005
Lot Details
- Landscaped Professionally
- Property is zoned R40
Parking
- 2 Car Garage
Kitchen
- Range
- Microwave
- Dishwasher
- Disposal
Flooring
- Wood
- Wall to Wall Carpet
- Tile
- Vinyl
Laundry
- Dryer
- Washer
Outdoor Features
- In Ground Pool
- Deck
- Storage Shed
- Rain Gutters
Utilities
- Forced Air Heating and Cooling System
- Heating System Uses Oil
- Oil Water Heater
- Cable TV Available
Additional Features
- Basement
Listing and Financial Details
- Assessor Parcel Number M:0012 B:000A L:0001-43
Ownership History
Purchase Details
Home Financials for this Owner
Home Financials are based on the most recent Mortgage that was taken out on this home.Purchase Details
Home Financials for this Owner
Home Financials are based on the most recent Mortgage that was taken out on this home.Purchase Details
Home Financials for this Owner
Home Financials are based on the most recent Mortgage that was taken out on this home.Similar Homes in Charlton, MA
Home Values in the Area
Average Home Value in this Area
Purchase History
| Date | Type | Sale Price | Title Company |
|---|---|---|---|
| Not Resolvable | $415,000 | -- | |
| Quit Claim Deed | -- | -- | |
| Quit Claim Deed | -- | -- | |
| Deed | $397,500 | -- | |
| Deed | $397,500 | -- |
Mortgage History
| Date | Status | Loan Amount | Loan Type |
|---|---|---|---|
| Open | $620,000 | Purchase Money Mortgage | |
| Closed | $620,000 | Purchase Money Mortgage | |
| Closed | $389,000 | VA | |
| Closed | $294,000 | FHA | |
| Previous Owner | $275,600 | Stand Alone Refi Refinance Of Original Loan | |
| Previous Owner | $49,500 | No Value Available | |
| Previous Owner | $318,000 | Purchase Money Mortgage |
Property History
| Date | Event | Price | Change | Sq Ft Price |
|---|---|---|---|---|
| 07/27/2022 07/27/22 | Sold | $620,000 | +5.1% | $244 / Sq Ft |
| 06/08/2022 06/08/22 | Pending | -- | -- | -- |
| 06/02/2022 06/02/22 | For Sale | $589,900 | +42.1% | $232 / Sq Ft |
| 07/06/2018 07/06/18 | Sold | $415,000 | -1.2% | $140 / Sq Ft |
| 05/19/2018 05/19/18 | Pending | -- | -- | -- |
| 05/10/2018 05/10/18 | For Sale | $419,999 | 0.0% | $142 / Sq Ft |
| 05/05/2018 05/05/18 | Pending | -- | -- | -- |
| 04/27/2018 04/27/18 | For Sale | $419,999 | -- | $142 / Sq Ft |
Tax History Compared to Growth
Tax History
| Year | Tax Paid | Tax Assessment Tax Assessment Total Assessment is a certain percentage of the fair market value that is determined by local assessors to be the total taxable value of land and additions on the property. | Land | Improvement |
|---|---|---|---|---|
| 2025 | $6,607 | $593,600 | $76,900 | $516,700 |
| 2024 | $6,398 | $564,200 | $74,100 | $490,100 |
| 2023 | $5,406 | $444,200 | $71,200 | $373,000 |
| 2022 | $5,513 | $414,800 | $70,100 | $344,700 |
| 2021 | $5,485 | $365,400 | $68,400 | $297,000 |
| 2020 | $5,359 | $358,700 | $62,700 | $296,000 |
| 2019 | $5,298 | $358,700 | $62,700 | $296,000 |
| 2018 | $4,490 | $332,600 | $62,700 | $269,900 |
| 2017 | $4,285 | $303,900 | $57,000 | $246,900 |
| 2016 | $4,188 | $303,900 | $57,000 | $246,900 |
| 2015 | $4,078 | $303,900 | $57,000 | $246,900 |
| 2014 | $3,994 | $315,500 | $63,500 | $252,000 |
Agents Affiliated with this Home
-
Karen Cadrin
K
Seller's Agent in 2022
Karen Cadrin
Paramount Realty Group
1 in this area
7 Total Sales
-
Lee Joseph

Buyer's Agent in 2022
Lee Joseph
Coldwell Banker Realty - Worcester
(508) 847-6017
3 in this area
277 Total Sales
-
N
Seller's Agent in 2018
Nichoel Doktor
Long Run Property Solutions, Inc.
-
Sean Sullivan
S
Buyer's Agent in 2018
Sean Sullivan
Hometown National Realty Inc.
(508) 277-2128
14 Total Sales
Map
Source: MLS Property Information Network (MLS PIN)
MLS Number: 72316781
APN: CHAR-000012-A000000-000001-000043
- 208 Sunset Dr
- 199 Center Depot Rd
- 0 N Sturbridge Rd Unit 73360138
- 8 New Spencer Rd
- 0 Stevens Park Rd
- Lot 0 N Sturbridge Rd
- 66 Brookfield Rd
- 33 Fitzgerald Rd
- 3 Cranberry Meadow Shore Rd
- Lot 6 0 N Sullivan Rd
- Lot 3 0 N Sullivan Rd
- Lot 4 0 N Sullivan Rd
- Lot 5 0 N Sullivan Rd
- 36 Hiland Rd
- 48 Jennings Rd
- 8 Maple St
- 30 Worcester Rd
- 38 N Sullivan Rd
- 0 Trolley Crossing Rd
- 3 Carpenter Hill Rd
