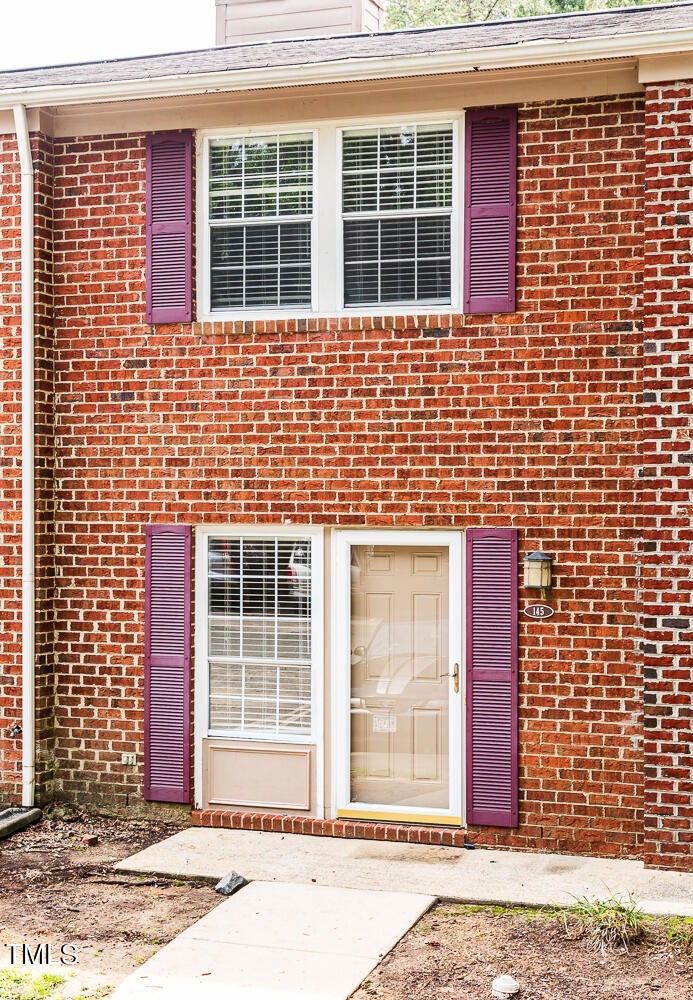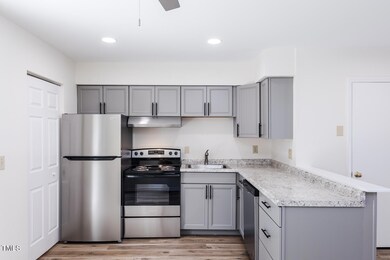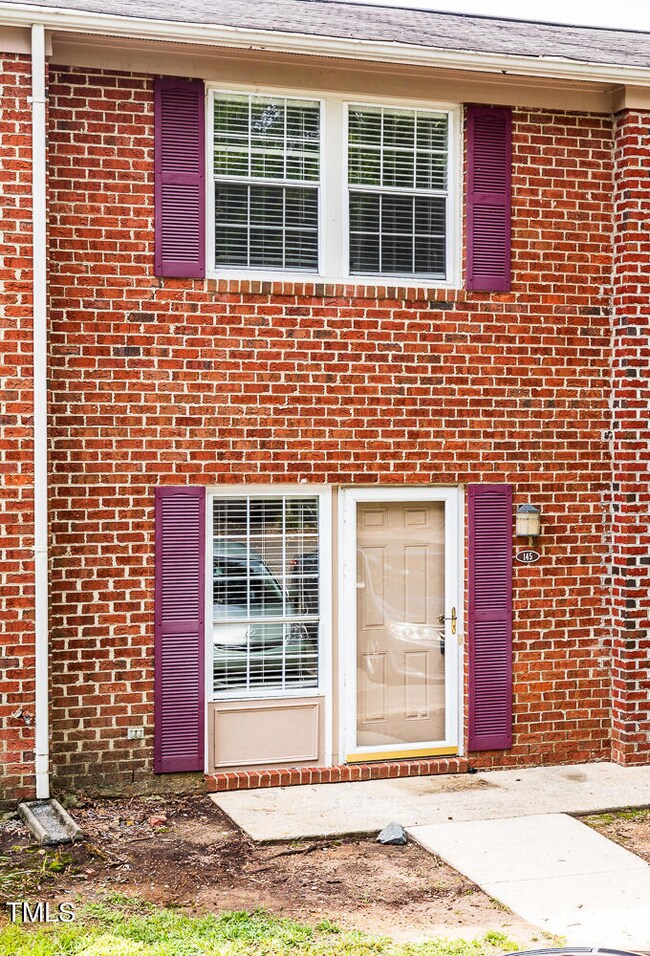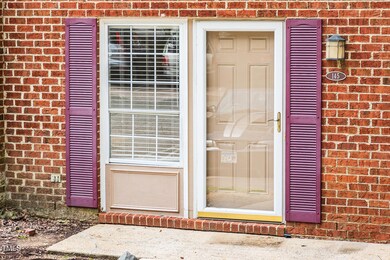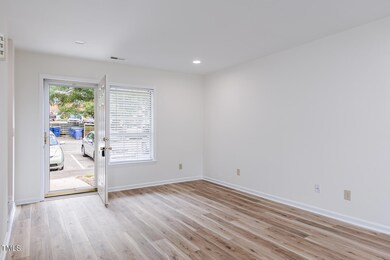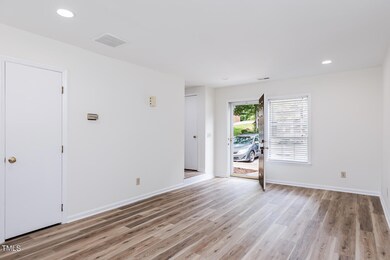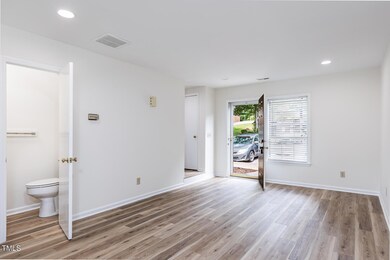
145 Coleridge Ct Carrboro, NC 27510
Outlying Carrboro NeighborhoodAbout This Home
As of October 2024$5,000 seller concession at closing with accepted offer! This Carrboro townhome is beautifully renovated! In the kitchen, you'll find brand new grey cabinets & stainless steel appliances. Wide open floorplan with no dividing wall between dining area & living room--entertain with ease! Two bedrooms up & 2 full baths. Smooth ceilings & fresh paint. NEW low-maintenance LVP flooring up & down.
Bus-stop just up the road makes your commute to work & school a breeze. Hike on nearby greenway trails. Investors welcome. Convenient location mins from UNC & downtown Carrboro *** Please see https://canterburycarrboro.com/ for HOA info.
Last Agent to Sell the Property
Keller Williams Central License #160427 Listed on: 09/05/2024

Townhouse Details
Home Type
Townhome
Est. Annual Taxes
$2,591
Year Built
1985
Lot Details
0
HOA Fees
$210 per month
Listing Details
- Year Built: 1985
- Prop. Type: Residential
- Horses: No
- Reso Association Fee Includes: Unknown
- Subdivision Name: Canterbury Townhomes
- Above Grade Finished Sq Ft: 1025.0
- Architectural Style: Traditional
- Carport Y N: No
- Entry Level: 1
- Garage Yn: No
- Unit Levels: Two
- New Construction: No
- Contract Information Ownership Type: Townhouse
- General Property Information Association Fee Required YN: Yes
- General Property Information Basement YN: No
- General Property Information Fireplace YN: No
- Cooling Central Air: Yes
- Flooring Luxury Vinyl: Yes
- Foundation Details Slab: Yes
- Interior Features KitchenDining Room Combination: Yes
- Laundry Features Laundry Room: Yes
- Laundry Features Main Level: Yes
- Sewer:Public Sewer: Yes
- Water Source Public: Yes
- Cooling:Electric: Yes
- Levels Two: Yes
- Room Types Bedroom 2 Level: Second
- Room Types Dining Room2: Yes
- Architectural Style Traditional: Yes
- Room Types Primary Bedroom Level: Second
- Laundry Features Electric Dryer Hookup: Yes
- Appliances Refrigerators: Yes
- Room Types Living Room2: Yes
- General Property Information Association Phone: 919-612-5296
- General Property Information Senior Community YN: No
- General Property Information Enhanced Accessible2: No
- General Property Information Horse YN2: No
- General Property Information Monthly Association Fees2: 210.0
- Roof:Shingle: Yes
- General Property Information Spa YN: No
- General Property Information Above Grade Finished Area: 1025.0
- General Property Information Carport YN: No
- Laundry Features Washer Hookup: Yes
- Room Types Laundry2: Yes
- Structure Type Townhouse: Yes
- General Property Information Stories2: 2
- Special Features: None
- Property Sub Type: Townhouses
- Stories: 2
Interior Features
- Flooring: Luxury Vinyl
- Interior Amenities: Kitchen/Dining Room Combination
- Private Spa: No
- Appliances: Dishwasher, Electric Oven, Refrigerator
- Basement YN: No
- Full Bathrooms: 2
- Half Bathrooms: 1
- Total Bedrooms: 2
- Entry Location: Front
- Total Bedrooms: 5
- Stories: 2
- Appliances Dishwasher: Yes
- Appliances:Electric Oven: Yes
Exterior Features
- Roof: Shingle
- Fencing: None
- Home Warranty: No
- Common Walls: 2+ Common Walls
- Construction Type: Brick Veneer
- Foundation Details: Slab
- Patio And Porch Features: Front Porch, Patio
- Patio And Porch Features:Patio: Yes
- Construction Materials:Brick Veneer: Yes
- Patio And Porch Features:Front Porch: Yes
Garage/Parking
- Attached Garage: No
- Open Parking Spaces: 2.0
- Open Parking: Yes
- Parking Features: On Site, Parking Lot, Paved
- Total Parking Spaces: 2.0
- Parking Features:Parking Lot: Yes
- Association Amenities:Parking: Yes
- Parking Features:Paved2: Yes
- Parking Features:On Site: Yes
- General Property Information:Parking Total: 2.0
- General Property Information:Open Parking YN2: Yes
- General Property Information:Open Parking Spaces2: 2.0
Utilities
- Heating: Electric, Forced Air
- Cooling: Central Air, Electric
- Cooling Y N: Yes
- HeatingYN: Yes
- Water Source: Public
- Heating:Electric4: Yes
- Heating:Forced Air: Yes
Condo/Co-op/Association
- Senior Community: No
- Association Fee: 210.0
- Association Fee Frequency: Monthly
- Association Name: Canterbury Townhomes HOA
- Phone: 919-612-5296
- Association: Yes
Association/Amenities
- General Property Information:Association Name: Canterbury Townhomes HOA
- General Property Information:Association YN: Yes
- General Property Information:Association Fee: 210.0
- General Property Information:Association Fee Frequency: Monthly
Schools
- Ninth Grade High School: CH/Carrboro - Carrboro
- Middle Or Junior School: CH/Carrboro - McDougle
Lot Info
- Parcel #: 9778730171
Tax Info
- Tax Annual Amount: 2546.0
- Tax Year: 2023
MLS Schools
- Elementary School: CH/Carrboro - Northside
Ownership History
Purchase Details
Home Financials for this Owner
Home Financials are based on the most recent Mortgage that was taken out on this home.Purchase Details
Similar Homes in Carrboro, NC
Home Values in the Area
Average Home Value in this Area
Purchase History
| Date | Type | Sale Price | Title Company |
|---|---|---|---|
| Warranty Deed | $241,000 | None Listed On Document | |
| Deed | $203,500 | -- |
Mortgage History
| Date | Status | Loan Amount | Loan Type |
|---|---|---|---|
| Open | $233,770 | New Conventional |
Property History
| Date | Event | Price | Change | Sq Ft Price |
|---|---|---|---|---|
| 07/30/2025 07/30/25 | Price Changed | $249,990 | -1.2% | $243 / Sq Ft |
| 06/18/2025 06/18/25 | Price Changed | $253,000 | -0.8% | $246 / Sq Ft |
| 05/22/2025 05/22/25 | For Sale | $255,000 | +5.8% | $248 / Sq Ft |
| 10/25/2024 10/25/24 | Sold | $241,000 | +0.4% | $235 / Sq Ft |
| 09/28/2024 09/28/24 | Pending | -- | -- | -- |
| 09/05/2024 09/05/24 | For Sale | $240,000 | -- | $234 / Sq Ft |
Tax History Compared to Growth
Tax History
| Year | Tax Paid | Tax Assessment Tax Assessment Total Assessment is a certain percentage of the fair market value that is determined by local assessors to be the total taxable value of land and additions on the property. | Land | Improvement |
|---|---|---|---|---|
| 2024 | $2,591 | $141,000 | $46,300 | $94,700 |
| 2023 | $2,591 | $141,000 | $46,300 | $94,700 |
| 2022 | $2,519 | $141,000 | $46,300 | $94,700 |
| 2021 | $2,501 | $141,000 | $46,300 | $94,700 |
| 2020 | $2,134 | $113,700 | $25,000 | $88,700 |
| 2018 | $2,084 | $113,700 | $25,000 | $88,700 |
| 2017 | $1,960 | $113,700 | $25,000 | $88,700 |
| 2016 | $1,960 | $110,315 | $18,943 | $91,372 |
| 2015 | $1,960 | $110,315 | $18,943 | $91,372 |
| 2014 | $1,900 | $110,315 | $18,943 | $91,372 |
Agents Affiliated with this Home
-

Seller's Agent in 2025
Jennifer Badalamenti
DASH Carolina
(919) 619-1390
1 in this area
94 Total Sales
-

Seller's Agent in 2024
Judy Weinstock
Keller Williams Central
(919) 960-1802
16 in this area
222 Total Sales
Map
Source: Doorify MLS
MLS Number: 10050653
APN: 9778730171
- 137 Friar Ln
- 103 Coleridge Ct
- 116 Marlowe Ct
- 130 Two Hills Dr Unit 403b
- 130 Two Hills Dr Unit 201b
- 130 Two Hills Dr Unit 302b
- 130 Two Hills Dr Unit 205b
- 130 Two Hills Dr Unit 104b
- 140 Two Hills Dr Unit 302c
- 424 S Greensboro St
- 457 S Greensboro St
- 303 Smith Level Rd Unit E33
- 200 Purple Leaf Place
- 200 Orchard Ln
- 110 Ruth St
- 311 Westbrook Dr
- 105 Jones Ferry Rd Unit H
- 121 W Braxton Foushee St
- 244 Sweet Bay Place
- 308 Cedarwood Ln
