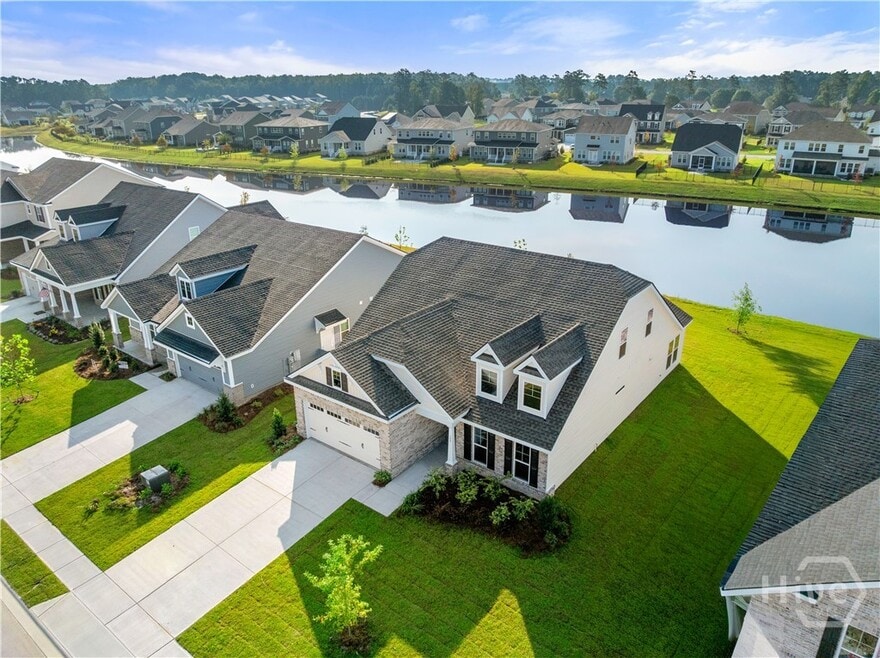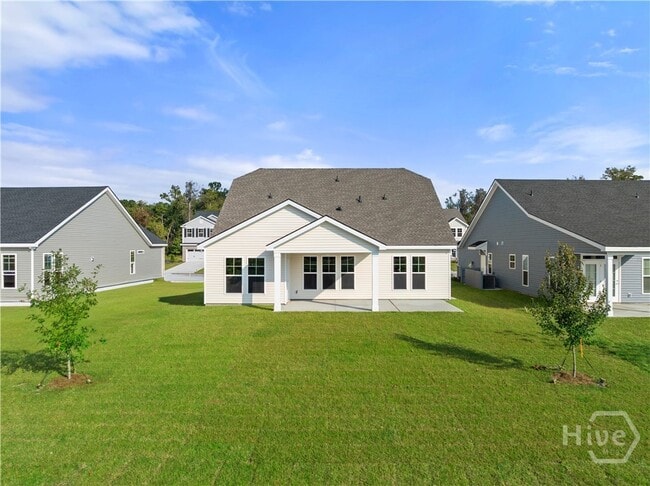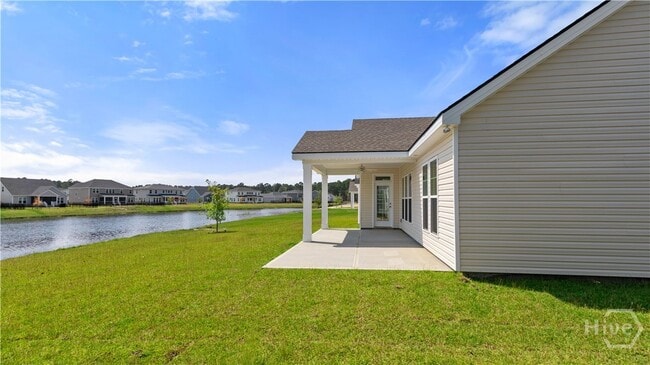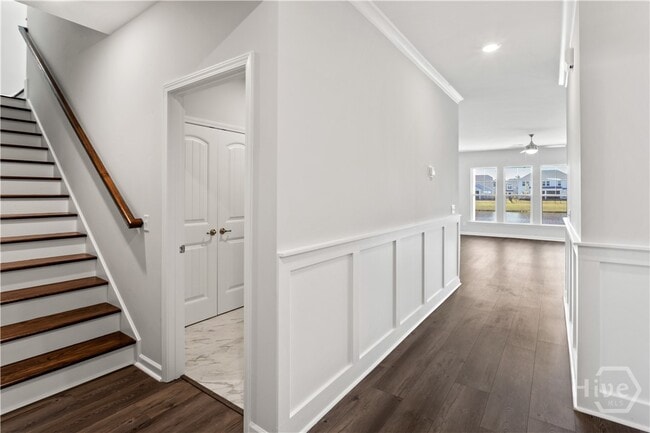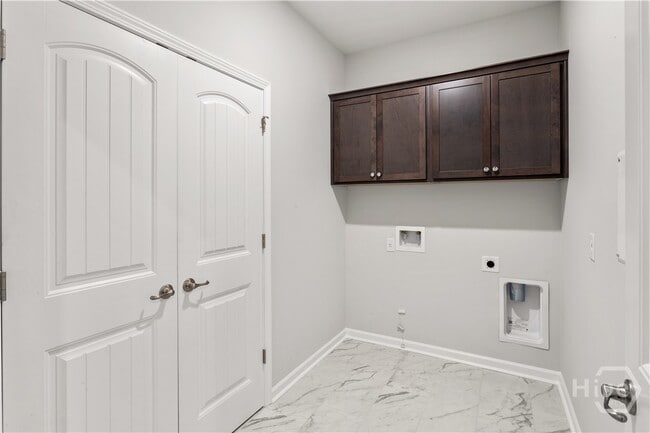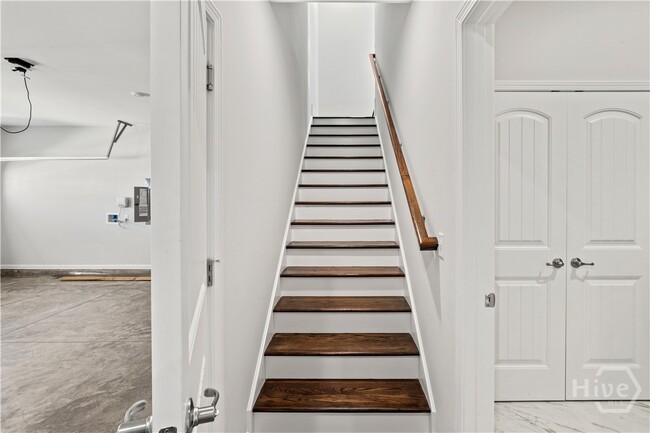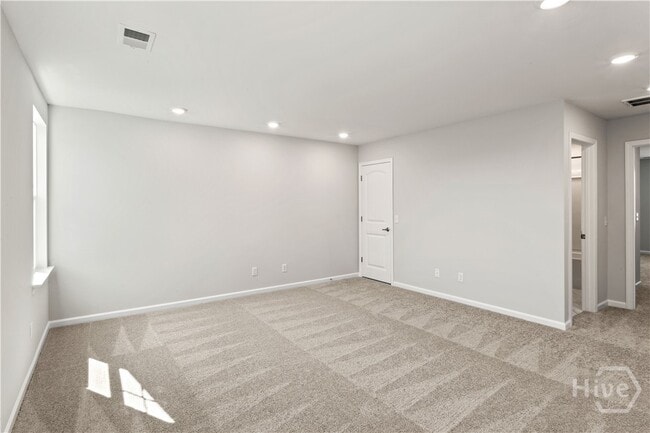
Estimated payment $3,094/month
Highlights
- Fitness Center
- Clubhouse
- Tennis Courts
- New Construction
- Community Pool
- Double Oven
About This Home
Savannah's most trusted local builder is proud to offer the Pinehurst II. Lagoon view, LA has open concept main floor with Double master downstairs. Gourmet kitchen w/quartz counters & LG stainless appliances include a 3 door frig, double oven, large canopy hood, 42 upper cabinets, & is finished w/ beautiful quartz island & pendant lights. Open to the cafe & the great RM. Primary suite & secondary BR are downstairs creating 2 primary suites. Main bed has a 6 ft tiled shower, dbl vanities. Secondary BR down has tub w/ tile surround. Stained Oak stairs lead to bed 3 & BAs w/ quartz counters & framed mirrors. Upstairs is LG BR, a loft area, & a full BA. Gorgeous click plank flooring in main living areas; Tile floor in baths & laundry. BRs are carpeted. Exterior has 15x12 covered patio, sod, landscape beds & irrigation. Pictures, features, & selections shown are for illustration purposes & may vary from actual home built. Estimated completion Sept 2025.
Home Details
Home Type
- Single Family
Parking
- 2 Car Garage
Home Design
- New Construction
Interior Spaces
- 2-Story Property
- Pendant Lighting
- Double Oven
Bedrooms and Bathrooms
- 3 Bedrooms
Community Details
Amenities
- Clubhouse
Recreation
- Tennis Courts
- Community Playground
- Fitness Center
- Community Pool
Map
Other Move In Ready Homes in Forest Lakes
About the Builder
- Forest Lakes
- 227 Benelli Dr
- 142 Stone Crab Cir
- 138 Stone Crab Cir
- 140 Stone Crab Cir
- 144 Stone Crab Cir
- 148 Stone Crab Cir
- 146 Stone Crab Cir
- 664/668/690/730 Godley Rd
- Brookline
- 121 Mage St
- 610 Rogers St
- Savannah Highlands
- 0 U S 80 Unit SA344451
- 0 U S 80 Unit 322013
- 616 Rogers St
- 620 Morgan St
- 116 Windrush Pines
- 108 Morgan St
- 1 Blues Dr
