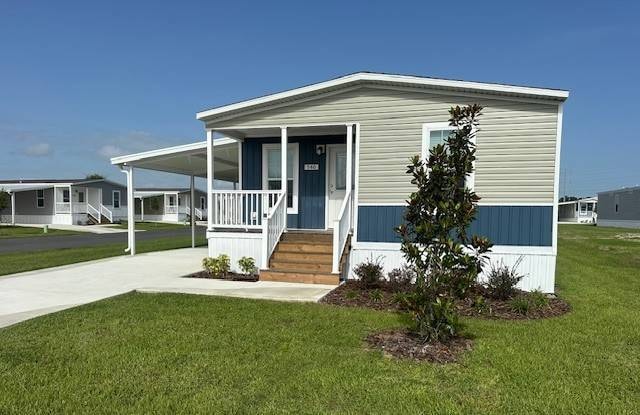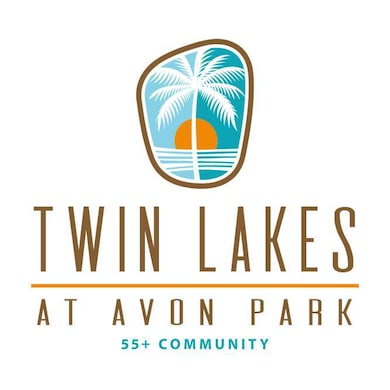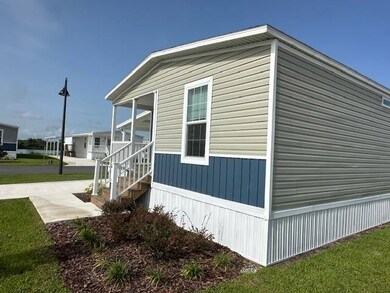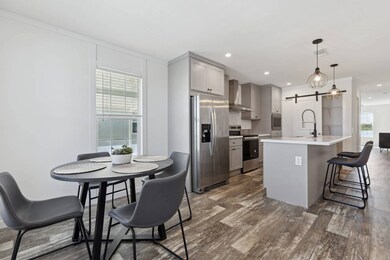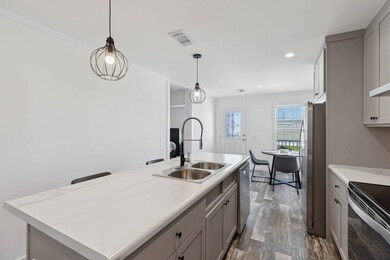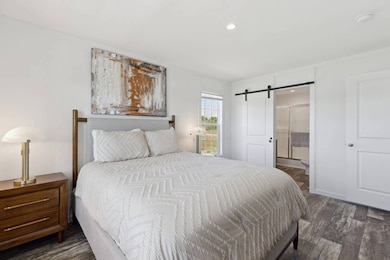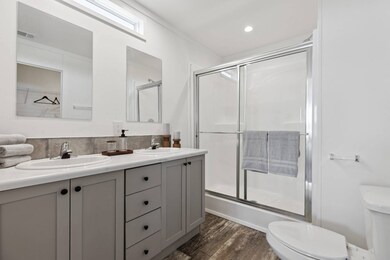145 Corbans Way Avon Park, FL 33825
Highlights
- Doorman
- New Construction
- Gated Community
- Fitness Center
- Active Adult
- Lake View
About This Home
This brand-new Chateau model manufactured home offers a spacious and functional layout designed for low-maintenance 55+ living. Positioned on a desirable corner lot, this home provides added privacy along with partial views of Lake Leila, creating a quiet and peaceful setting. The floorplan features 3 bedrooms and 2 full bathrooms, including a comfortable primary bedroom with lake-facing visibility. The kitchen includes upgraded stainless steel appliances, generous cabinet space, and modern finishes that complement the home's open and efficient design. Large windows allow natural light to fill the living areas, enhancing the bright and welcoming feel. Residents of this new 55+ community have access to a wide selection of resort-style amenities, including a large swimming pool, jacuzzi, pickleball courts, clubhouse, fitness center, bocce ball, shuffleboard, and two scenic lakes offering fishing and wildlife views. Lawn care and common-area maintenance are included through the land-lease program. Conveniently located off U.S. Highway 27, the community offers easy access to shopping, dining, medical facilities, and local services in both Avon Park and Sebring. This home is newly built, move-in ready, and located within an expanding modern 55+ community. Lot availability may vary.
Open House Schedule
-
Friday, November 28, 202510:00 am to 5:00 pm11/28/2025 10:00:00 AM +00:0011/28/2025 5:00:00 PM +00:00Brand New 55+ Fun Active Community!!! Please stop in at the office when you arrive. 555 Fishing Lure Drive. Avon Park. 33825. See you soon!Add to Calendar
-
Saturday, November 29, 202510:00 am to 5:00 pm11/29/2025 10:00:00 AM +00:0011/29/2025 5:00:00 PM +00:00Brand New 55+ Fun Active Community!!! Please stop in at the office when you arrive. 555 Fishing Lure Drive. Avon Park. 33825. See you soon!Add to Calendar
Property Details
Home Type
- Mobile/Manufactured
Year Built
- Built in 2024 | New Construction
Lot Details
- 1,244 Sq Ft Lot
- Corner Lot
Home Design
- Vinyl Siding
Interior Spaces
- 1,244 Sq Ft Home
- 1-Story Property
- Open Floorplan
- Living Room
- Dining Room
- Vinyl Flooring
- Lake Views
- Fire Sprinkler System
Kitchen
- Oven
- Microwave
- Dishwasher
- Stainless Steel Appliances
- Laminate Countertops
- Disposal
Bedrooms and Bathrooms
- 3 Bedrooms
- Walk-In Closet
- 2 Full Bathrooms
Laundry
- Laundry Room
- Dryer
- Washer
Location
- Property is near public transit
- Property is near a bus stop
Utilities
- Forced Air Heating and Cooling System
Listing and Financial Details
- 12-Month Minimum Lease Term
Community Details
Overview
- Active Adult
- Twin Lakes At Avon Park Community
Amenities
- Doorman
- Clubhouse
- Recreation Room
Recreation
- Fitness Center
- Community Pool
Pet Policy
- Pets Allowed
Security
- Gated Community
Matterport 3D Tour
Map
Source: My State MLS
MLS Number: 11609618
- 50 Coral Dr
- 146 Way
- 43 Live Bait Dr
- 37 Live Bait Dr
- 49 Coral Dr
- 241 River Walk Way
- 51 Coral Dr
- 53 Coral Dr
- 244 River Walk Way
- 335 Sailing Way
- 334 Sailing Way
- 336 Sailing Way
- 14 Live Bait Dr
- 15 Live Bait Dr
- 348 Sailing Way
- 11 Live Bait Dr
- 9 Live Bait Dr
- 5 Live Bait Dr
- 386 Trolling Dr
- 38172 S Georgia Ave
- 31 Live Bait Dr
- 246 River Walk Way
- 340 Sailing Way
- 342 Sailing Way
- 173 E Rainbow St
- 508 W Hal McRae Blvd
- 904 S Florida Ave
- 213 Ben Hicks St
- 421 W Cornell St
- 565 Luminary Loop
- 449 Las Palmas Cir
- 451 Las Palmas Cir Unit 632
- 1106 Chicago Bulls St
- 331 Blanco Ct
- 3316 Chicago Bears St
- 2234 Chicago Cubs St Unit 2234
- 955 W Prairie St
- 523 Las Palmas Cir
- 341 U S 27
- 909 W Circle St
