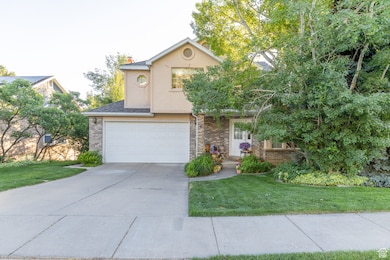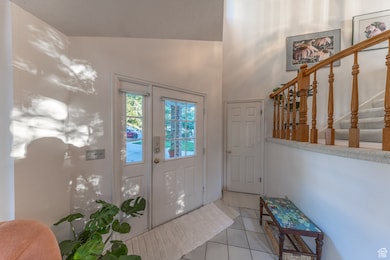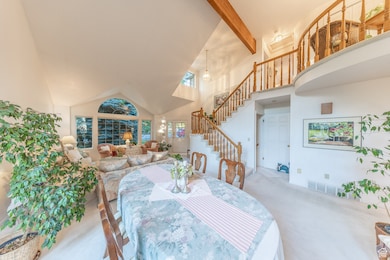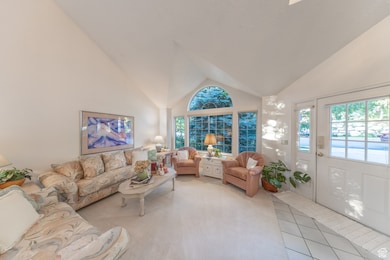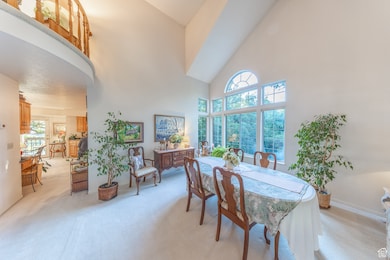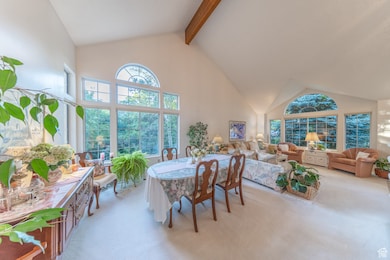145 Deer Run Ln Layton, UT 84040
Estimated payment $4,008/month
Highlights
- Fruit Trees
- Clubhouse
- Valley View
- Fairfield Junior High School Rated A
- Private Lot
- Vaulted Ceiling
About This Home
This gem is tucked away on the east bench of Layton, above Highway 89 in the desirable Tanglewood Subdivision. The beautiful, landscaped, and wooded yard creates its own oasis with natural beauty, stone paths, views, and often wildlife visitors. The home features large windows throughout. The large living room and connected dining room make entertaining a breeze. The large family room features a cozy gas fireplace, a semi-formal dining room, a breakfast bar, and a beautiful kitchen. The kitchen is spacious, well-thought-out, and includes granite countertops, beautiful cabinets, and a large pantry. The main floor laundry makes laundry so easy. The oversized master bedroom has lots of light, a walk-in closet, another smaller closet, a separate shower, a jetted tub, and double sinks. Basement bedrooms are large, one with a walk-in closet. The large, beautifully finished basement could boast a family room, studio, office, or craft room. The home has a beautiful view from the large first-floor deck, perfect for entertaining, and includes an electric retractable awning. Perfect for those summer barbecues or watching the sunset. There is another lovely covered deck off the basement walk-out doors, as well as private sitting areas in the serene and shaded yard. There is a garden shed attached to the house. This beautiful home is priced to sell. Square footage figures are provided as a courtesy estimate only and were obtained from the Davis County website. Buyer is advised to obtain an independent measurement.
Home Details
Home Type
- Single Family
Est. Annual Taxes
- $3,074
Year Built
- Built in 1990
Lot Details
- 8,276 Sq Ft Lot
- Cul-De-Sac
- Partially Fenced Property
- Landscaped
- Private Lot
- Secluded Lot
- Sloped Lot
- Sprinkler System
- Fruit Trees
- Mature Trees
- Pine Trees
- Property is zoned Single-Family, R-S PR
HOA Fees
- $52 Monthly HOA Fees
Parking
- 2 Car Attached Garage
Home Design
- Brick Exterior Construction
- Asphalt
- Stucco
Interior Spaces
- 3,860 Sq Ft Home
- 3-Story Property
- Vaulted Ceiling
- Ceiling Fan
- 1 Fireplace
- Double Pane Windows
- Blinds
- French Doors
- Valley Views
- Electric Dryer Hookup
Kitchen
- Free-Standing Range
- Range Hood
- Granite Countertops
- Disposal
Flooring
- Carpet
- Laminate
- Tile
Bedrooms and Bathrooms
- 6 Bedrooms
- Walk-In Closet
- Hydromassage or Jetted Bathtub
Basement
- Walk-Out Basement
- Basement Fills Entire Space Under The House
- Exterior Basement Entry
- Natural lighting in basement
Schools
- Morgan Elementary School
- Fairfield Middle School
- Layton High School
Utilities
- Central Heating and Cooling System
- Natural Gas Connected
Listing and Financial Details
- Exclusions: Dryer, Washer
- Assessor Parcel Number 11-034-0141
Community Details
Overview
- Association Phone (801) 262-3900
- Tanglewood Subdivision
Amenities
- Clubhouse
Recreation
- Community Pool
Map
Home Values in the Area
Average Home Value in this Area
Tax History
| Year | Tax Paid | Tax Assessment Tax Assessment Total Assessment is a certain percentage of the fair market value that is determined by local assessors to be the total taxable value of land and additions on the property. | Land | Improvement |
|---|---|---|---|---|
| 2024 | $3,074 | $325,050 | $172,343 | $152,707 |
| 2023 | $3,144 | $586,000 | $195,445 | $390,555 |
| 2022 | $3,315 | $335,500 | $88,063 | $247,437 |
| 2021 | $3,021 | $456,000 | $112,699 | $343,301 |
| 2020 | $2,728 | $395,000 | $119,187 | $275,813 |
| 2019 | $2,679 | $380,000 | $114,603 | $265,397 |
| 2018 | $2,451 | $349,000 | $106,114 | $242,886 |
| 2016 | $2,322 | $170,555 | $33,055 | $137,500 |
| 2015 | $2,335 | $162,800 | $33,055 | $129,745 |
| 2014 | $2,333 | $166,324 | $33,055 | $133,269 |
| 2013 | -- | $145,271 | $33,055 | $112,216 |
Property History
| Date | Event | Price | Change | Sq Ft Price |
|---|---|---|---|---|
| 08/10/2025 08/10/25 | Pending | -- | -- | -- |
| 06/10/2025 06/10/25 | For Sale | $698,000 | -- | $181 / Sq Ft |
Purchase History
| Date | Type | Sale Price | Title Company |
|---|---|---|---|
| Special Warranty Deed | -- | -- | |
| Warranty Deed | -- | -- |
Mortgage History
| Date | Status | Loan Amount | Loan Type |
|---|---|---|---|
| Previous Owner | $206,100 | No Value Available |
Source: UtahRealEstate.com
MLS Number: 2091207
APN: 11-034-0141
- 228 N 2800 E
- 246 N 2800 E
- 2788 E 200 N
- 1470 N Cobblewood Ct
- 1463 Stone House Bend Unit 405
- 1482 Stone House Bend Unit 409
- 2779 Summerwood Dr
- Clairemont Traditional Plan at Orchard Ridge Estates
- Campbell Plan at Orchard Ridge Estates - Cottages
- Oakmont Traditional Plan at Orchard Ridge Estates
- Clairemont Traditional Plan at Orchard Ridge Estates - Cottages
- 1378 E Orchard Ridge Ln
- 1390 Orchard Ridge Ln
- 1406 Stone House Bend Unit 413
- 2718 E 200 N
- 81 S 2625 E
- 717 Woodridge Dr
- 2603 Summerwood Dr
- 2382 Summerwood Dr
- 1184 Devon St

