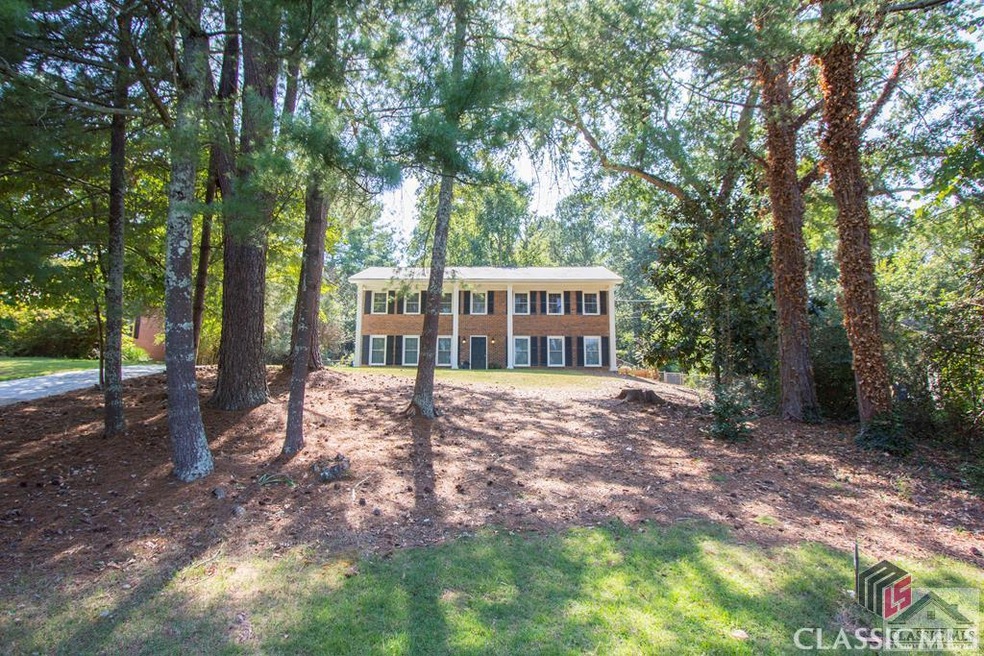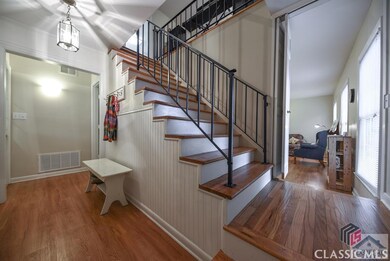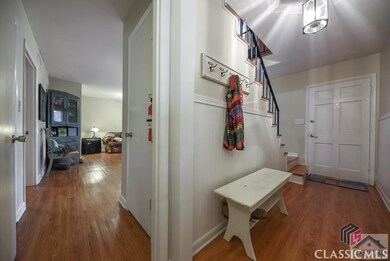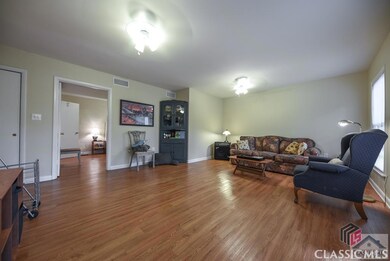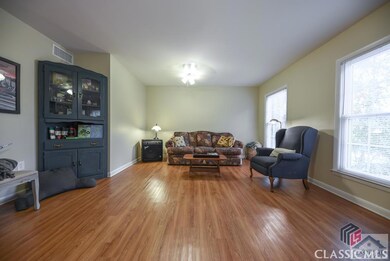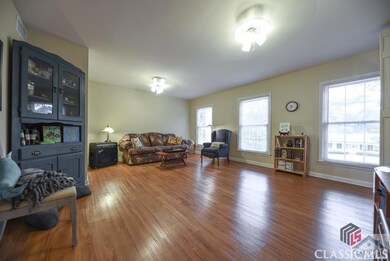
145 Devonshire Dr Athens, GA 30606
Saint George Place NeighborhoodEstimated Value: $416,000 - $459,000
Highlights
- Custom Closet System
- Colonial Architecture
- Main Floor Primary Bedroom
- Clarke Central High School Rated A-
- Wood Flooring
- Attic
About This Home
As of February 2020Welcome home to 145 Devonshire Drive, a stately variation on a ranch-style home, located in the desirable Timothy Estates neighborhood. Home features 3 spacious bedrooms, 2.5 baths, 2 car garage, finished basement. Kitchen leads straight into dining room, where you can enjoy family meals under the vintage crystal chandelier. From the dining room, step through the french door onto the screened porch and watch the sunset over the trees as the fireflies start their magic. Or step into the spacious living area to relax - the layout of the kitchen/dining/living area flows naturally for both intimate family relaxation and hosting a party. Bedroom 1 is upstairs on the front side of the house. It's huge and bathed in natural light. Bedroom 2 is upstairs on the back side of the house, featuring an entire wall of built-in shelves, cabinets, and desk. This room directly connects to jack-and-jill bathroom, and also makes a great office space. Bedroom 3 is downstairs and has its own private full bath. This setup is perfect for a growing family, roommates, or even air b&b for game day weekend. Enjoy the private, fenced-in backyard, ideal for children and pets to play, offering plenty of space for gardening and lawn games. Backyard also features an outbuilding with electricity. Outbuilding is perfect for a workshop or potting shed with built in workbenches and shelves, plus plenty of room for mower/tool storage. In 2014, the house received an extreme makeover. Almost everything was replaced. New roof, new hardwood, new flooring in kitchen and basement, new double paned (energy/money saving) windows, new screened porch with grill deck, new kitchen cabinets, under cabinet lighting, countertops, appliances, butler pantry/microwave hutch, new bath counters, new vanity and deep stainless sink in downstairs bath, new light fixtures, and new wainscoting. The garage got new insulation to conserve heating/cooling. The neighborhood is friendly, walkable, and quiet. There?s even a 7 acre neighborhood park with access to the middle Oconee River at the end of the street. Convenient access to loop 10, HWY 316, HWY 78, just 5 minutes away from Epps Bridge shopping, 10 minutes from UGA campus, downtown Athens, and Five Points.
Home Details
Home Type
- Single Family
Est. Annual Taxes
- $1,486
Year Built
- Built in 1963 | Remodeled
Lot Details
- 0.59 Acre Lot
- Fenced
HOA Fees
- $4 Monthly HOA Fees
Parking
- 2 Car Garage
- Parking Available
- Garage Door Opener
Home Design
- Colonial Architecture
- Traditional Architecture
- Brick Exterior Construction
- Slab Foundation
Interior Spaces
- 2,072 Sq Ft Home
- Multi-Level Property
- Ceiling Fan
- Window Treatments
- Screened Porch
- Attic Fan
Kitchen
- Oven
- Range
- Dishwasher
Flooring
- Wood
- Laminate
Bedrooms and Bathrooms
- 3 Bedrooms
- Primary Bedroom on Main
- Custom Closet System
Home Security
- Home Security System
- Carbon Monoxide Detectors
Schools
- Timothy Road Elementary School
- Clarke Middle School
- Clarke Central High School
Utilities
- Cooling Available
- Forced Air Heating System
- Heating System Uses Natural Gas
- High Speed Internet
Additional Features
- Energy-Efficient Windows
- Outdoor Storage
Community Details
- Association fees include ground maintenance, recreation facilities, taxes
- Timothy Estates Subdivision
Listing and Financial Details
- Assessor Parcel Number 123D4 D021
Ownership History
Purchase Details
Home Financials for this Owner
Home Financials are based on the most recent Mortgage that was taken out on this home.Purchase Details
Home Financials for this Owner
Home Financials are based on the most recent Mortgage that was taken out on this home.Purchase Details
Purchase Details
Similar Homes in Athens, GA
Home Values in the Area
Average Home Value in this Area
Purchase History
| Date | Buyer | Sale Price | Title Company |
|---|---|---|---|
| Mahon Maria A | $249,000 | -- | |
| Salley Audrey Elizabeth | -- | -- | |
| Salley Hayes A | $73,000 | -- | |
| Mccartney Marifrances Hickman | -- | -- |
Mortgage History
| Date | Status | Borrower | Loan Amount |
|---|---|---|---|
| Open | Mahon Maria A | $236,550 | |
| Previous Owner | Salley Audrey Elizabeth | $78,000 |
Property History
| Date | Event | Price | Change | Sq Ft Price |
|---|---|---|---|---|
| 02/14/2020 02/14/20 | Sold | $249,000 | -3.9% | $120 / Sq Ft |
| 01/11/2020 01/11/20 | Pending | -- | -- | -- |
| 09/10/2019 09/10/19 | For Sale | $259,000 | -- | $125 / Sq Ft |
Tax History Compared to Growth
Tax History
| Year | Tax Paid | Tax Assessment Tax Assessment Total Assessment is a certain percentage of the fair market value that is determined by local assessors to be the total taxable value of land and additions on the property. | Land | Improvement |
|---|---|---|---|---|
| 2024 | $4,769 | $152,612 | $20,000 | $132,612 |
| 2023 | $4,769 | $142,547 | $20,000 | $122,547 |
| 2022 | $3,882 | $121,682 | $16,000 | $105,682 |
| 2021 | $3,357 | $100,261 | $12,000 | $88,261 |
| 2020 | $2,810 | $93,394 | $12,000 | $81,394 |
| 2019 | $1,486 | $53,779 | $12,000 | $41,779 |
| 2018 | $1,426 | $52,010 | $12,000 | $40,010 |
| 2017 | $0 | $51,065 | $12,000 | $39,065 |
| 2016 | $1,273 | $47,488 | $11,200 | $36,288 |
| 2015 | $1,037 | $40,487 | $11,200 | $29,287 |
| 2014 | $655 | $37,226 | $11,200 | $26,026 |
Agents Affiliated with this Home
-
Carol Bitner
C
Seller's Agent in 2020
Carol Bitner
Keller Williams Greater Athens
(706) 202-9358
1 in this area
95 Total Sales
-
N
Buyer's Agent in 2020
Non Member
ATHENS AREA ASSOCIATION OF REALTORS
Map
Source: CLASSIC MLS (Athens Area Association of REALTORS®)
MLS Number: 971270
APN: 123D4-D-021
- 835 Timothy Rd
- 130 Fox Trace
- 155 Fox Trace
- 155 Fox Trace None
- 290 St George
- 102 Branford Place
- 270 Riverhill Dr
- 275 Saint George Dr
- 265 Tanglewood Dr
- 535 Riverhill Dr
- 735 Timothy Rd
- 255 Pine Valley Dr
- 378 Beechwood Dr
- 190 Bowles Dr
- 190 Bowles Dr Unit 1
- 115 Skyline Pkwy
- 128 Towns Walk Dr
- 209 Plum Nelly Rd
- 228 Township Ln
- 189 Towns Walk Dr
- 145 Devonshire Dr
- 155 Devonshire Dr
- 135 Devonshire Dr
- 125 Devonshire Dr
- 165 Devonshire Dr
- 130 Saint James Dr
- 140 Devonshire Dr
- 106 Saint James Dr
- 150 Saint James Dr
- 498 Somerset Dr
- 160 Devonshire Dr
- 175 Devonshire Dr
- 0 Somerset Dr Unit 7234237
- 0 Somerset Dr Unit 8544888
- 0 Somerset Dr Unit 8601060
- 0 Somerset Dr Unit 8544883
- 0 Somerset Dr Unit 8486809
- 0 Somerset Dr Unit 8141516
- 0 Somerset Dr Unit 8105935
- 0 Somerset Dr Unit 8419804
