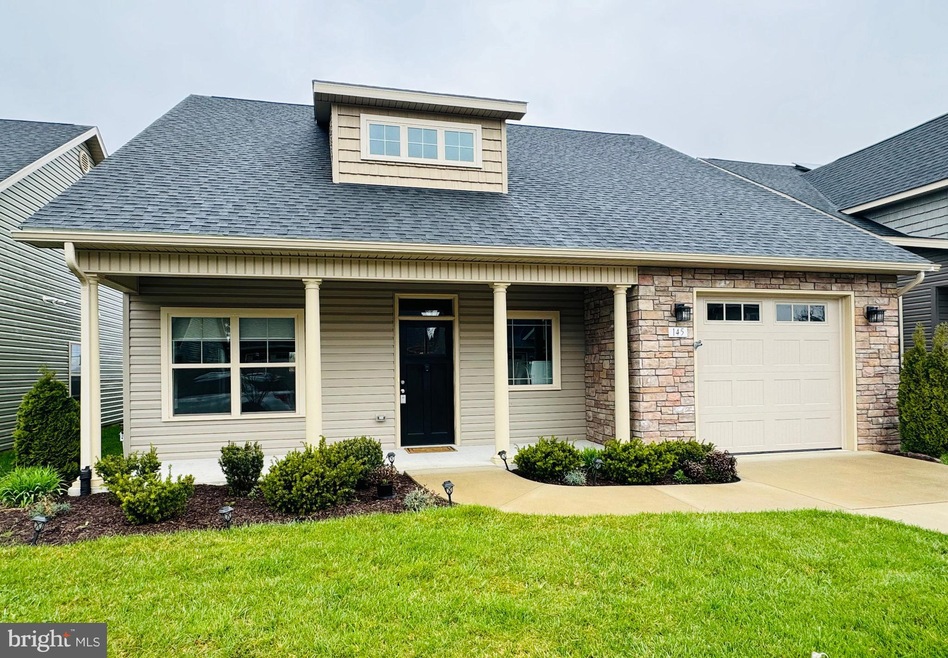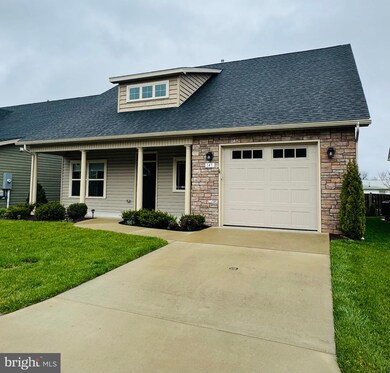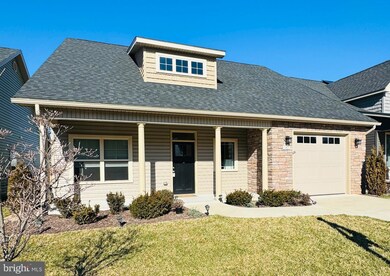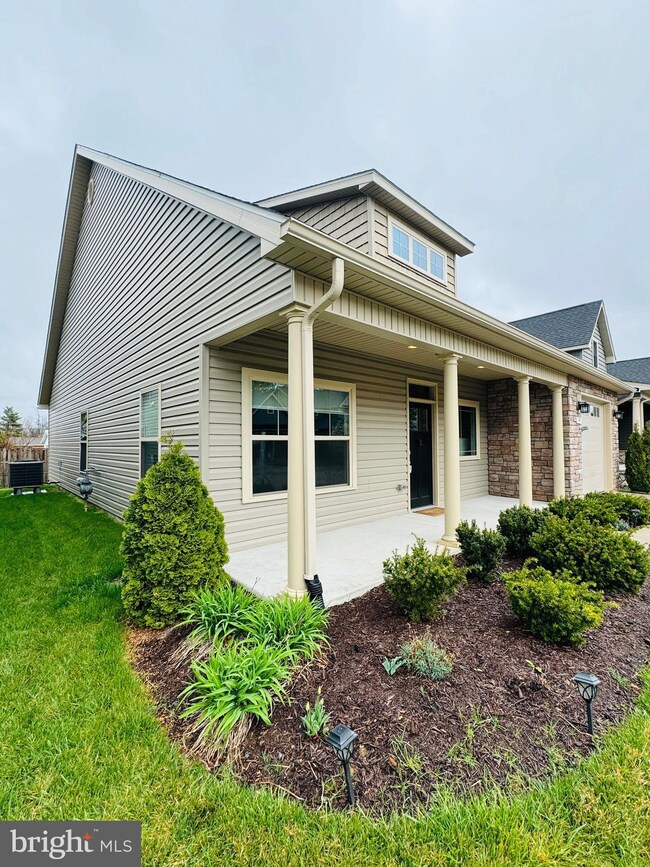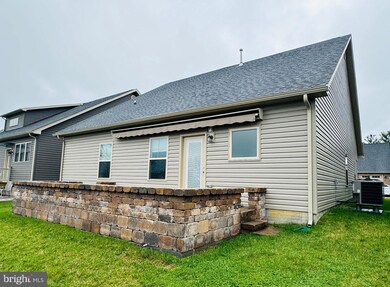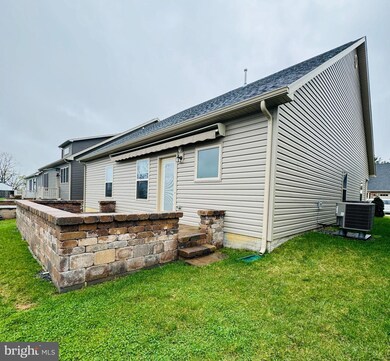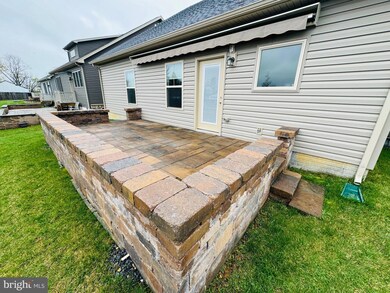
145 Doonbeg Ct Winchester, VA 22602
Highlights
- Senior Living
- Rambler Architecture
- Porch
- Open Floorplan
- Stainless Steel Appliances
- 1 Car Attached Garage
About This Home
As of June 2024Welcome to 145 Doonbeg, located in desirable Cottage Glen, a 55+ community. This well maintained home has recently been painted and offers several upgrades. This one-level living home offers 2 bedrooms and 2 full bathrooms. This open floor concept has a bright functional kitchen with a large island, soft close cabinets and stainless steel appliances. The primary bath has been upgraded to a walk-in tile shower and huge closet. The backyard features a stone patio that offers a sun awning where you can enjoy dining or entertaining.
Last Agent to Sell the Property
Century 21 Redwood Realty License #WVS220301917 Listed on: 01/26/2024

Home Details
Home Type
- Single Family
Est. Annual Taxes
- $1,809
Year Built
- Built in 2019
Lot Details
- 4,356 Sq Ft Lot
- Property is zoned RP
HOA Fees
- $175 Monthly HOA Fees
Parking
- 1 Car Attached Garage
- Front Facing Garage
- Driveway
Home Design
- Rambler Architecture
- Cottage
- Slab Foundation
- Architectural Shingle Roof
- Vinyl Siding
Interior Spaces
- 1,504 Sq Ft Home
- Property has 1 Level
- Open Floorplan
- Ceiling Fan
- Window Treatments
- Dining Area
- Carpet
Kitchen
- Electric Oven or Range
- Built-In Microwave
- Dishwasher
- Stainless Steel Appliances
- Kitchen Island
- Disposal
Bedrooms and Bathrooms
- 2 Main Level Bedrooms
- En-Suite Bathroom
- 2 Full Bathrooms
Laundry
- Dryer
- Washer
Accessible Home Design
- Halls are 36 inches wide or more
- Level Entry For Accessibility
Outdoor Features
- Patio
- Porch
Utilities
- Forced Air Heating and Cooling System
- Water Treatment System
- Natural Gas Water Heater
Community Details
- Senior Living
- $750 Capital Contribution Fee
- Association fees include common area maintenance, lawn maintenance, snow removal, trash
- Senior Community | Residents must be 55 or older
- Cottage Glen Subdivision
Listing and Financial Details
- Tax Lot 12
- Assessor Parcel Number 63 10 12
Ownership History
Purchase Details
Home Financials for this Owner
Home Financials are based on the most recent Mortgage that was taken out on this home.Similar Homes in Winchester, VA
Home Values in the Area
Average Home Value in this Area
Purchase History
| Date | Type | Sale Price | Title Company |
|---|---|---|---|
| Warranty Deed | $405,000 | Old Republic National Title In |
Mortgage History
| Date | Status | Loan Amount | Loan Type |
|---|---|---|---|
| Previous Owner | $310,000 | New Conventional |
Property History
| Date | Event | Price | Change | Sq Ft Price |
|---|---|---|---|---|
| 06/14/2024 06/14/24 | Sold | $405,000 | -1.2% | $269 / Sq Ft |
| 03/14/2024 03/14/24 | Price Changed | $409,900 | -4.5% | $273 / Sq Ft |
| 01/26/2024 01/26/24 | For Sale | $429,000 | +32.4% | $285 / Sq Ft |
| 06/12/2020 06/12/20 | Sold | $324,000 | -0.2% | $216 / Sq Ft |
| 05/20/2020 05/20/20 | Pending | -- | -- | -- |
| 09/24/2019 09/24/19 | For Sale | $324,620 | -- | $216 / Sq Ft |
Tax History Compared to Growth
Tax History
| Year | Tax Paid | Tax Assessment Tax Assessment Total Assessment is a certain percentage of the fair market value that is determined by local assessors to be the total taxable value of land and additions on the property. | Land | Improvement |
|---|---|---|---|---|
| 2025 | $900 | $427,200 | $98,000 | $329,200 |
| 2024 | $900 | $353,100 | $82,000 | $271,100 |
| 2023 | $1,801 | $353,100 | $82,000 | $271,100 |
| 2022 | $1,809 | $296,500 | $77,000 | $219,500 |
| 2021 | $1,809 | $296,500 | $77,000 | $219,500 |
| 2020 | $1,625 | $266,400 | $77,000 | $189,400 |
| 2019 | $427 | $70,000 | $70,000 | $0 |
| 2018 | $427 | $70,000 | $70,000 | $0 |
| 2017 | $420 | $70,000 | $70,000 | $0 |
| 2016 | $360 | $60,000 | $60,000 | $0 |
| 2015 | $336 | $60,000 | $60,000 | $0 |
Agents Affiliated with this Home
-

Seller's Agent in 2024
Amber Jenkins
Century 21 Redwood Realty
(540) 686-9494
8 in this area
17 Total Sales
-

Buyer's Agent in 2024
Brett Sowder
RE/MAX
(540) 327-3412
61 in this area
180 Total Sales
-

Seller Co-Listing Agent in 2020
Jarrett Sowder
RE/MAX
(540) 514-8776
49 in this area
144 Total Sales
-

Buyer's Agent in 2020
Stuart Wolk
ERA Oakcrest Realty, Inc.
(540) 533-6715
44 in this area
58 Total Sales
Map
Source: Bright MLS
MLS Number: VAFV2016698
APN: 6310-12
- 115 Tanglewood Ln
- 3266 Valley Pike
- 100 Candlewick Dr
- 101 Rosewood Ln
- 3131 Eton Place
- 107 Fay St
- 513 and 525 Monticello St
- 540 Monticello St
- 0 Kavanaugh Dr Unit VAFV2017570
- 567 York Ave
- 2812 Saratoga Dr
- 2876 Packer St
- 303 Beechcroft Rd
- 319 Beechcroft Rd
- 2940 Grace St
- 105 Boone Ct
- 921 Kennedy Dr
- 425 Beechcroft Rd
- 2725 S Pleasant Valley Rd
- 323 Russelcroft Rd
