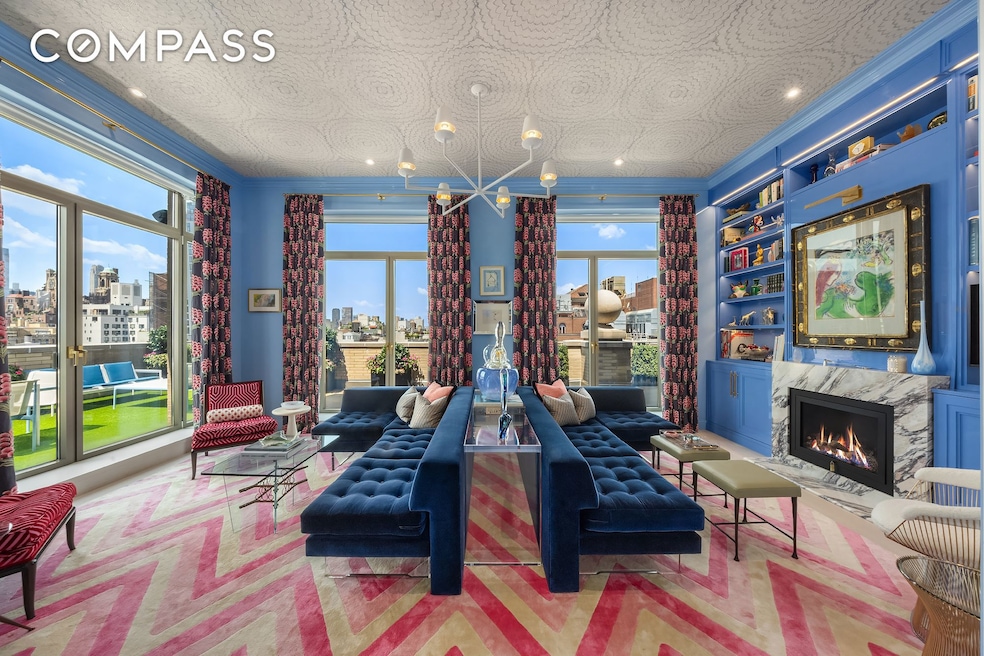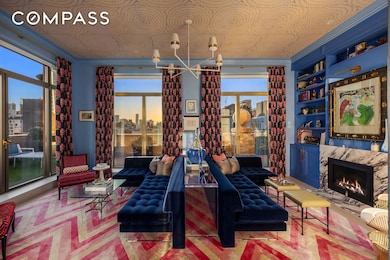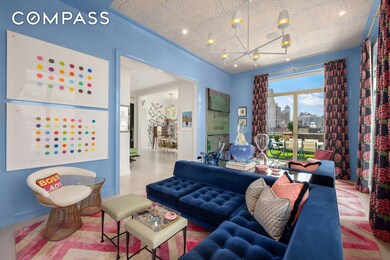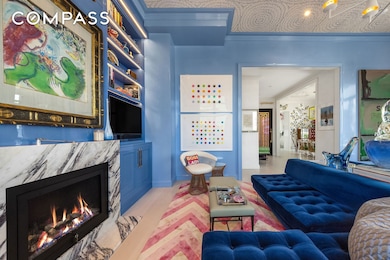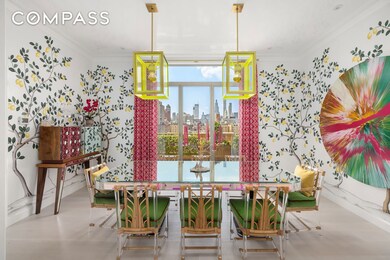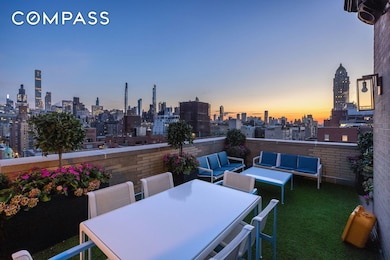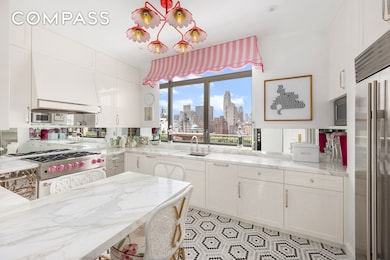145 E 76th St Unit PH New York, NY 10021
Lenox Hill NeighborhoodEstimated payment $51,693/month
Highlights
- Marble Flooring
- 1-minute walk to 77 Street (4,6 Line)
- High Ceiling
- P.S. 158 The Bayard Taylor School Rated A
- 1 Fireplace
- Terrace
About This Home
WELCOME TO YOUR UPPER EAST SIDE JEWEL BOX. "Jewel box”is a term often overused, but the Penthouse of 145 East 76th Street embodies this to the nth degree! Welcome home to your high-in-the-sky, terrace-wrapped, ultra-high-ceilinged, turnkey and fabulous gem. Step off the private fob-locked elevator into your gracious foyer and be welcomed by 12-foot soaring ceilings and sweeping wraparound views. This incredible penthouse occupies the entire floor of the condominium and has a wrap around terrace totaling approximately 1,150 square feet. This to-the-studs renovation will truly wow its next purchaser. A south-facing dining room, adorned with custom Degournay lemon wallpaper, captures dramatic city views and comfortably seats ten. An elegant powder room with Beata Herman wallpaper is perfectly positioned off the entertaining spaces. The newly designed eat-in-kitchen features a custom BlueStar range, Sub-Zero refrigerator, custom lacquer cabinetry, abundant storage and south-facing views. Adjacent to the kitchen is the service vestibule, accessed via its own elevator, which includes a full-sized vented LG washer/dryer and additional storage. Beyond the living area is the bedroom wing, accessed down a sun-lit hallway with eastern views. The secondary suite includes a custom three-piece bathroom, built in closets and lots of light from the west-facing windows. The primary suite is an oasis of its own. With east and west-facing windows, the room gets morning to evening light and has full-height double doors that provide access to the terrace where you can enjoy early morning coffee or evening cocktails. Custom lacquered cupboards provide extraordinary storage. The expanded primary bath boasts a cast-iron Waterworks tub, separate shower and double vanity clad in emerald honed marble. Bathroom fixtures from Waterworks and custom mosaic floor and wall tiles by Studium. The impressive wrap-around planted terrace is your own private sanctuary in the sky, offering unmatched city views and refined outdoor living. The iconic skyline views in all 4 directions will wow you from morning to night. Multiple seating and dining areas, complete with custom awnings, create an unrivaled outdoor city lifestyle. The home has new central air, automatic sun and blackout shades, surround speakers inside and out, and custom lighting. Included with this sale is a jaw-dropping 410 square foot studio with natural light and custom cabinetry. This incredible bonus room provides unmatched flexibility. It’s currently being used for storage but would be an ideal office, gym or art studio. Developed in 1999 in the spirit of the 1920s, 145 East 76th Streets design of the grand residential addresses on Fifth Avenue, Park Avenue and Central Park West. The 20 residences of 145 East 76th Street are gracious with high ceilings, elegant details and oversized windows. Modern in every sense, 145 East 76th Street has 24/7 white glove service, fitness room, children's room, bike room and is pet friendly.
Property Details
Home Type
- Condominium
Est. Annual Taxes
- $58,956
Year Built
- Built in 1999
HOA Fees
- $5,140 Monthly HOA Fees
Home Design
- Entry on the 1st floor
Interior Spaces
- 2,371 Sq Ft Home
- Sound System
- Built-In Features
- High Ceiling
- Chandelier
- 1 Fireplace
- Entrance Foyer
Kitchen
- Breakfast Bar
- Cooktop
- Dishwasher
Flooring
- Wood
- Carpet
- Marble
Bedrooms and Bathrooms
- 2 Bedrooms
- Double Vanity
- Soaking Tub
Laundry
- Laundry in unit
- Dryer
- Washer
Outdoor Features
- Terrace
- Wrap Around Porch
Utilities
- Central Heating and Cooling System
Listing and Financial Details
- Tax Block 01411
Community Details
Overview
- 20 Units
- Lenox Hill Subdivision
- 15-Story Property
Amenities
- Laundry Facilities
- Elevator
Map
Home Values in the Area
Average Home Value in this Area
Property History
| Date | Event | Price | List to Sale | Price per Sq Ft |
|---|---|---|---|---|
| 11/19/2025 11/19/25 | For Sale | $7,885,000 | 0.0% | $3,326 / Sq Ft |
| 11/19/2025 11/19/25 | Off Market | $7,885,000 | -- | -- |
| 11/05/2025 11/05/25 | For Sale | $7,885,000 | 0.0% | $3,326 / Sq Ft |
| 11/05/2025 11/05/25 | Off Market | $7,885,000 | -- | -- |
| 09/25/2025 09/25/25 | For Sale | $7,885,000 | 0.0% | $3,326 / Sq Ft |
| 09/25/2025 09/25/25 | Off Market | $7,885,000 | -- | -- |
| 09/18/2025 09/18/25 | For Sale | $7,885,000 | 0.0% | $3,326 / Sq Ft |
| 09/18/2025 09/18/25 | Off Market | $7,885,000 | -- | -- |
| 07/11/2025 07/11/25 | For Sale | $7,885,000 | -- | $3,326 / Sq Ft |
Source: Real Estate Board of New York (REBNY)
MLS Number: RLS20047463
- 145 E 76th St Unit 9A
- 150 E 77th St Unit 3D
- 150 E 77th St Unit 8C
- 150 E 77th St Unit 10D
- 155 E 76th St Unit 2C
- 170 E 77th St Unit 7G
- 170 E 77th St Unit 2D
- 136 E 76th St Unit 10C
- 136 E 76th St Unit 15B
- 136 E 76th St Unit 3D
- 1065 Lexington Ave Unit PHA
- 1065 Lexington Ave Unit 11E
- 157 E 75th St Unit 1E
- 157 E 75th St Unit 2E
- 197 E 76th St
- 176 E 77th St Unit 8L
- 177 E 77th St Unit 3B
- 177 E 77th St Unit 5A
- 188 E 76th St Unit 29A
- 123 E 75th St Unit 6A
- 113 E 77th St Unit 2A
- 152 E 79th St
- 152 E 79th St
- 152 E 79th St
- 160 E 74th St Unit 3
- 204 E 75th St
- 52 E 78th St Unit PH10E
- 231 E 76th St Unit FL2-ID1530
- 244 E 75th St Unit FL4-ID1021963P
- 242 E 75th St Unit FL2-ID1022037P
- 244 E 75th St Unit FL1-ID1021829P
- 244 E 75th St Unit FL3-ID1021831P
- 240e E 75th St Unit FL4-ID1021876P
- 244 E 75th St Unit FL2-ID1021825P
- 244 E 75th St Unit FL6-ID1021895P
- 205 E 73rd St
- 157 E 72nd St Unit 2J
- 157 E 72nd St Unit 12-H
- 157 E 72nd St Unit 23H
- 157 E 72nd St
