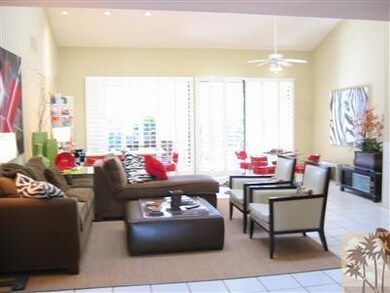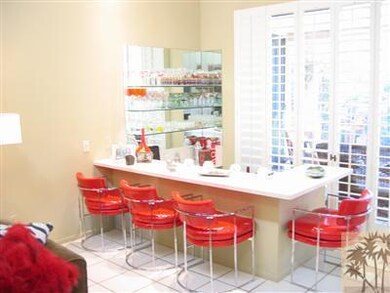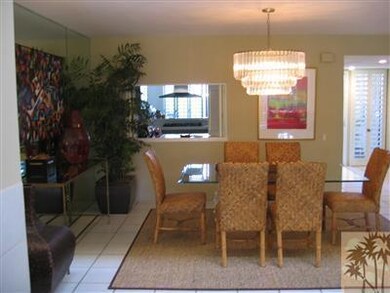
145 E Perlita Cir Palm Springs, CA 92264
Canyon Corridor NeighborhoodHighlights
- Spa
- Gated Community
- Cathedral Ceiling
- Palm Springs High School Rated A-
- Mountain View
- Living Room with Attached Deck
About This Home
As of April 2025Located in Vista canyon in the very desirable South end. Probably the best location in the complex, faces North-South. Large open living room, sunken bar, breakfast area in kitchen. Master bedroom downstairs. Patio's on three sides, private walled backyard. Complex features lighted tennis court, two pool and spa's. Gated & walled and on FEE land.
Last Agent to Sell the Property
Nelda Linsk
HK Lane Real Estate License #00583988 Listed on: 12/09/2010
Co-Listed By
Lindell Campbell
Warwick Properties Group License #01303904
Last Buyer's Agent
Randy Roy
HK Lane Real Estate License #01300106
Property Details
Home Type
- Condominium
Est. Annual Taxes
- $5,006
Year Built
- Built in 1980
Lot Details
- End Unit
- Cul-De-Sac
- North Facing Home
- Block Wall Fence
- Sprinkler System
HOA Fees
- $550 Monthly HOA Fees
Home Design
- Tile Roof
- Concrete Roof
Interior Spaces
- 2,434 Sq Ft Home
- 2-Story Property
- Wet Bar
- Built-In Features
- Cathedral Ceiling
- Ceiling Fan
- Sliding Doors
- Living Room with Fireplace
- Living Room with Attached Deck
- Mountain Views
Kitchen
- Breakfast Area or Nook
- Trash Compactor
- Disposal
Flooring
- Carpet
- Ceramic Tile
Bedrooms and Bathrooms
- 3 Bedrooms
- Linen Closet
- Walk-In Closet
- Dressing Area
- 3 Full Bathrooms
- Double Vanity
- Bidet
Laundry
- Laundry in Garage
- Dryer
- Washer
Pool
- Spa
- Outdoor Pool
Location
- Ground Level
Utilities
- Forced Air Heating and Cooling System
- Evaporated cooling system
- Property is located within a water district
Listing and Financial Details
- Assessor Parcel Number 512132012
Community Details
Overview
- 29 Units
- Vista Canyon Subdivision
Amenities
- Community Mailbox
Recreation
- Tennis Courts
- Community Pool
- Community Spa
Pet Policy
- Pet Restriction
Security
- Card or Code Access
- Gated Community
Ownership History
Purchase Details
Home Financials for this Owner
Home Financials are based on the most recent Mortgage that was taken out on this home.Purchase Details
Home Financials for this Owner
Home Financials are based on the most recent Mortgage that was taken out on this home.Purchase Details
Home Financials for this Owner
Home Financials are based on the most recent Mortgage that was taken out on this home.Purchase Details
Similar Homes in the area
Home Values in the Area
Average Home Value in this Area
Purchase History
| Date | Type | Sale Price | Title Company |
|---|---|---|---|
| Grant Deed | $1,100,000 | Lawyers Title | |
| Grant Deed | $317,000 | Fidelity Natl Title Co Ie | |
| Grant Deed | $515,000 | First American Title Co | |
| Grant Deed | $290,000 | First American Title Co |
Mortgage History
| Date | Status | Loan Amount | Loan Type |
|---|---|---|---|
| Open | $700,000 | New Conventional | |
| Previous Owner | $225,000 | New Conventional | |
| Previous Owner | $217,000 | New Conventional | |
| Previous Owner | $375,000 | Unknown | |
| Previous Owner | $386,250 | Negative Amortization |
Property History
| Date | Event | Price | Change | Sq Ft Price |
|---|---|---|---|---|
| 04/15/2025 04/15/25 | Sold | $1,100,000 | -2.2% | $452 / Sq Ft |
| 04/02/2025 04/02/25 | Pending | -- | -- | -- |
| 03/06/2025 03/06/25 | Price Changed | $1,125,000 | -4.3% | $462 / Sq Ft |
| 02/11/2025 02/11/25 | For Sale | $1,175,000 | +270.7% | $483 / Sq Ft |
| 05/18/2012 05/18/12 | Sold | $317,000 | 0.0% | $130 / Sq Ft |
| 01/31/2012 01/31/12 | For Sale | $317,000 | 0.0% | $130 / Sq Ft |
| 01/31/2012 01/31/12 | Price Changed | $317,000 | +5.7% | $130 / Sq Ft |
| 12/19/2011 12/19/11 | Pending | -- | -- | -- |
| 10/13/2011 10/13/11 | Price Changed | $300,000 | -11.8% | $123 / Sq Ft |
| 09/23/2011 09/23/11 | Price Changed | $340,000 | -4.2% | $140 / Sq Ft |
| 06/16/2011 06/16/11 | Price Changed | $355,000 | -13.0% | $146 / Sq Ft |
| 12/09/2010 12/09/10 | For Sale | $408,000 | -- | $168 / Sq Ft |
Tax History Compared to Growth
Tax History
| Year | Tax Paid | Tax Assessment Tax Assessment Total Assessment is a certain percentage of the fair market value that is determined by local assessors to be the total taxable value of land and additions on the property. | Land | Improvement |
|---|---|---|---|---|
| 2025 | $5,006 | $696,779 | $99,533 | $597,246 |
| 2023 | $5,006 | $382,697 | $95,669 | $287,028 |
| 2022 | $5,105 | $375,194 | $93,794 | $281,400 |
| 2021 | $5,004 | $367,838 | $91,955 | $275,883 |
| 2020 | $4,784 | $364,068 | $91,013 | $273,055 |
| 2019 | $4,704 | $356,930 | $89,229 | $267,701 |
| 2018 | $4,618 | $349,932 | $87,481 | $262,451 |
| 2017 | $4,552 | $343,071 | $85,766 | $257,305 |
| 2016 | $4,422 | $336,345 | $84,085 | $252,260 |
| 2015 | $4,242 | $331,295 | $82,823 | $248,472 |
| 2014 | $4,186 | $324,806 | $81,201 | $243,605 |
Agents Affiliated with this Home
-
R
Seller's Agent in 2025
Randy Roy
Domus Realty Partners, Inc.
(760) 902-1451
2 in this area
48 Total Sales
-
J
Buyer's Agent in 2025
Jimmy Wilson
Compass
(323) 578-6147
1 in this area
6 Total Sales
-
N
Seller's Agent in 2012
Nelda Linsk
HK Lane Real Estate
-
L
Seller Co-Listing Agent in 2012
Lindell Campbell
Warwick Properties Group
Map
Source: California Desert Association of REALTORS®
MLS Number: 21415927
APN: 512-132-012
- 2600 S Palm Canyon Dr Unit 21
- 2696 S Sierra Madre Unit F11
- 2696 S Sierra Madre Unit F14
- 483 E Avenida Granada
- 2566 S Calle Palo Fierro
- 239 Canyon Cir N
- 2396 S Palm Canyon Dr Unit 25
- 2393 S Skyview Dr Unit 1
- 2380 S Skyview Dr
- 2866 La Cadena Ct
- 2308 S Skyview Dr
- 2891 Medina Ct
- 290 E San Jose Rd Unit 52
- 2240 S Palm Canyon Dr Unit 20
- 290 E San Jose Rd Unit 50
- 310 E San Jose Rd Unit 110
- 2320 S Via Lazo
- 2190 S Palm Canyon Dr Unit 50
- 2170 S Palm Canyon Dr Unit 19
- 2170 S Palm Canyon Dr Unit 24






