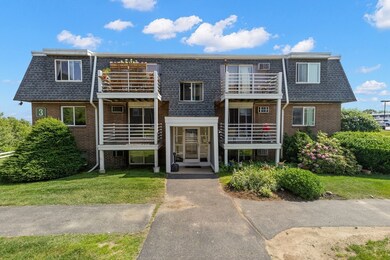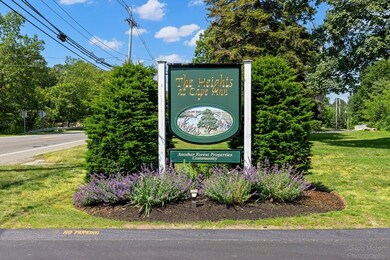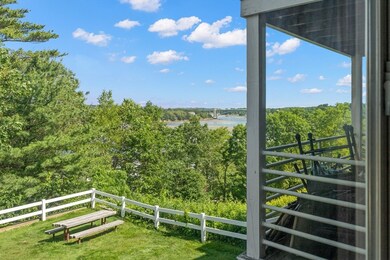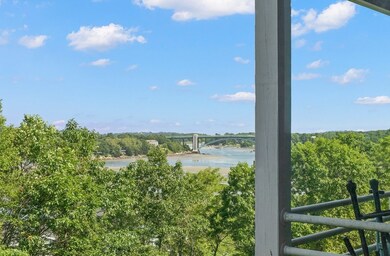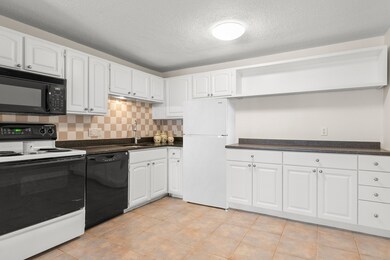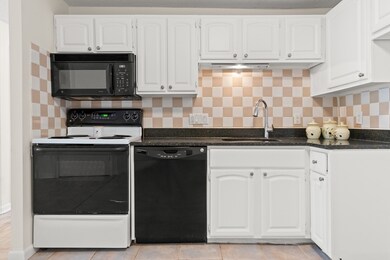
145 Essex Ave Unit 309 Gloucester, MA 01930
West Gloucester NeighborhoodEstimated payment $2,575/month
Highlights
- Marina
- Clubhouse
- Property is near public transit
- Fitness Center
- Deck
- Wood Flooring
About This Home
Nice 2-bedroom corner unit offering a quaint open layout with a sweet balcony off the living room and water views from the second bedroom! The whole unit has just been freshly painted a nice, clean beach white. The refinished wood parquet floor in living room shines and there is new wall to wall in both bedrooms. The eat in kitchen also has freshly painted cabinets, a new refrigerator and plenty of counter space. Ready to move right in and start enjoying the amenities, including a beautiful Pool, Clubhouse, 24Hr. Fitness Center, Fire Pit, Grilling area, and more. A High efficiency laundry room in the building keeps things easy. Enjoy living down the street from Gloucester's amazing waterfront with The Boulevard, Stage Fort Park, and all of the beautiful beaches of Cape Ann at your doorstep! Shown by appointment only, so schedule your tour soon, as this opportunity won't last long!
Property Details
Home Type
- Condominium
Est. Annual Taxes
- $2,604
Year Built
- Built in 1970
HOA Fees
- $578 Monthly HOA Fees
Home Design
- Garden Home
Interior Spaces
- 714 Sq Ft Home
- 1-Story Property
- Dining Area
- Intercom
Kitchen
- Range
- Microwave
- Dishwasher
Flooring
- Wood
- Wall to Wall Carpet
- Ceramic Tile
Bedrooms and Bathrooms
- 2 Bedrooms
- 1 Full Bathroom
- Bathtub with Shower
Parking
- 2 Car Parking Spaces
- Off-Street Parking
- Deeded Parking
- Assigned Parking
Outdoor Features
- Balcony
- Deck
Location
- Property is near public transit
- Property is near schools
Utilities
- Cooling System Mounted In Outer Wall Opening
- 1 Cooling Zone
- 1 Heating Zone
- Heating System Uses Natural Gas
- Baseboard Heating
- Hot Water Heating System
Listing and Financial Details
- Assessor Parcel Number M:0218 B:0031 L:0309,4638651
Community Details
Overview
- Association fees include heat, water, sewer, insurance, maintenance structure, road maintenance, ground maintenance, snow removal, reserve funds
- 92 Units
- Residences At Cape Ann Condominium Community
Amenities
- Common Area
- Shops
- Clubhouse
- Laundry Facilities
Recreation
- Marina
- Fitness Center
- Community Pool
- Jogging Path
Pet Policy
- Pets Allowed
Map
Home Values in the Area
Average Home Value in this Area
Tax History
| Year | Tax Paid | Tax Assessment Tax Assessment Total Assessment is a certain percentage of the fair market value that is determined by local assessors to be the total taxable value of land and additions on the property. | Land | Improvement |
|---|---|---|---|---|
| 2025 | $2,499 | $256,800 | $0 | $256,800 |
| 2024 | $2,499 | $256,800 | $0 | $256,800 |
| 2023 | $2,521 | $238,100 | $0 | $238,100 |
| 2022 | $2,528 | $215,500 | $0 | $215,500 |
| 2021 | $2,520 | $202,600 | $0 | $202,600 |
| 2020 | $2,324 | $188,500 | $0 | $188,500 |
| 2019 | $2,030 | $160,000 | $0 | $160,000 |
| 2018 | $1,915 | $148,100 | $0 | $148,100 |
| 2017 | $1,808 | $137,100 | $0 | $137,100 |
| 2016 | $1,524 | $112,000 | $0 | $112,000 |
| 2015 | $1,402 | $102,700 | $0 | $102,700 |
Property History
| Date | Event | Price | Change | Sq Ft Price |
|---|---|---|---|---|
| 06/29/2025 06/29/25 | Pending | -- | -- | -- |
| 06/24/2025 06/24/25 | For Sale | $325,000 | +43.8% | $455 / Sq Ft |
| 06/29/2018 06/29/18 | Sold | $226,000 | +2.8% | $317 / Sq Ft |
| 06/20/2018 06/20/18 | Pending | -- | -- | -- |
| 06/09/2018 06/09/18 | Price Changed | $219,900 | 0.0% | $308 / Sq Ft |
| 06/09/2018 06/09/18 | For Sale | $219,900 | -2.7% | $308 / Sq Ft |
| 05/15/2018 05/15/18 | Off Market | $226,000 | -- | -- |
| 05/08/2018 05/08/18 | For Sale | $224,900 | -- | $315 / Sq Ft |
Purchase History
| Date | Type | Sale Price | Title Company |
|---|---|---|---|
| Condominium Deed | -- | None Available | |
| Deed | $226,000 | -- | |
| Deed | $174,000 | -- | |
| Deed | $187,900 | -- |
Mortgage History
| Date | Status | Loan Amount | Loan Type |
|---|---|---|---|
| Previous Owner | $139,200 | Purchase Money Mortgage | |
| Previous Owner | $17,400 | No Value Available | |
| Previous Owner | $128,320 | Purchase Money Mortgage |
Similar Homes in Gloucester, MA
Source: MLS Property Information Network (MLS PIN)
MLS Number: 73395580
APN: GLOU-000218-000031-000309
- 145 Essex Ave Unit 604
- 24 Cobblestone Ln Unit 405
- 6 Back Shore Place
- 5 Samoset Rd Unit A
- 13 Leslie o Johnson Rd
- 10 Perkins Rd
- 185 Washington St
- 205R Western Ave
- 21 Beacon St
- 7 Cove Way
- 8 Summer St Unit 103
- 5 Babson St Unit 2
- 9 Foster St Unit 1
- 9 Foster St Unit 2
- 5 Washington Square
- 15 Addison St Unit B
- 28 Riverview Rd Unit A
- 3 Tidal Cove Way
- 27 Washington St
- 347A Essex Ave

