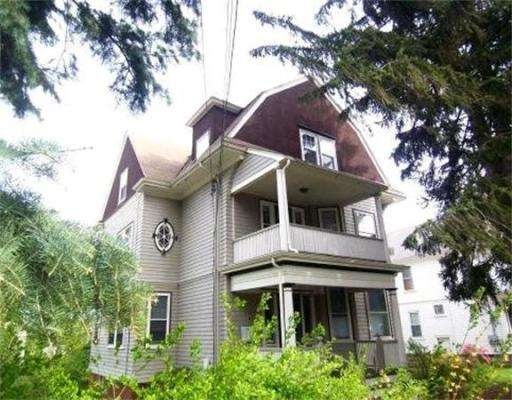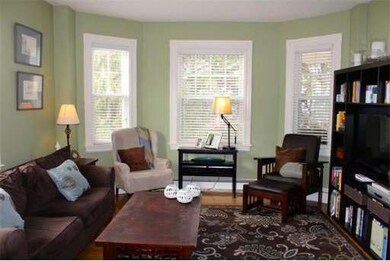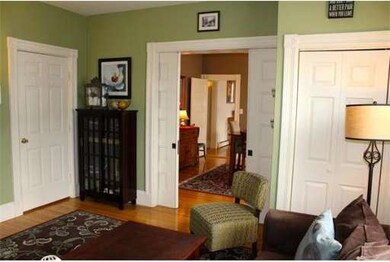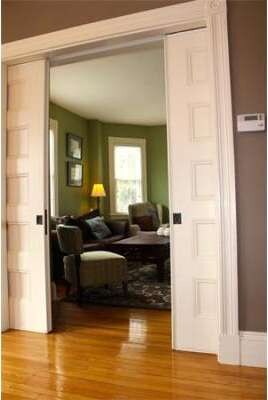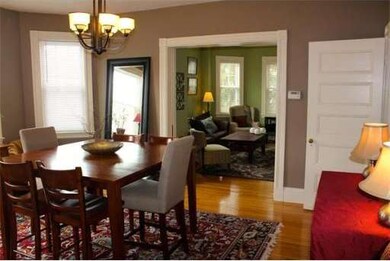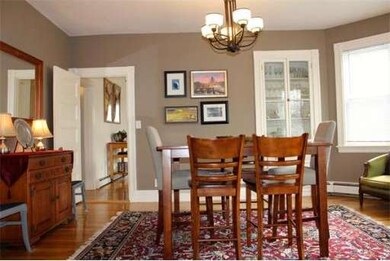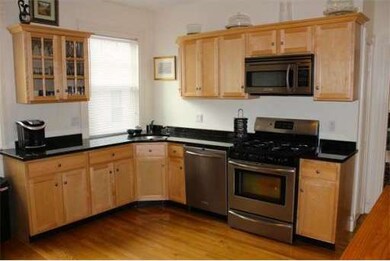
145 Forest St Unit 2 Medford, MA 02155
Lawrence Estates NeighborhoodAbout This Home
As of September 2022This 2 bedroom spacious, sun filled unit has been beautifully restored and is truly one of a kind! Tasteful modern updates with many of the period details one can expect in an late 1800's home. Oversized rooms windows & doorways, high ceilings, original moldings, pocket doors and beautiful hardwood add to it's charm and character. Updated kitchen with maple cabinets, granite counters and stainless steel appliances. Pantry/bar area offers great extra storage. Ideal placement of in unit laundry room. Newer roof and replacement windows. Great location! Within walking distance of Medford Square and public transportation. Move right in! A perfect place to call home!!
Last Agent to Sell the Property
Gibson Sotheby's International Realty Listed on: 03/13/2014

Property Details
Home Type
Condominium
Est. Annual Taxes
$4,225
Year Built
1895
Lot Details
0
Listing Details
- Unit Level: 2
- Unit Placement: Middle
- Special Features: None
- Property Sub Type: Condos
- Year Built: 1895
Interior Features
- Has Basement: Yes
- Number of Rooms: 6
- Amenities: Public Transportation, Shopping, Park, Medical Facility, House of Worship, Public School, T-Station
- Electric: 100 Amps
- Energy: Insulated Windows
- Flooring: Wood, Tile
- Bedroom 2: Second Floor
- Bathroom #1: Second Floor
- Kitchen: Second Floor
- Laundry Room: Second Floor
- Living Room: Second Floor
- Master Bedroom: Second Floor
- Master Bedroom Description: Flooring - Hardwood
- Dining Room: Second Floor
Exterior Features
- Exterior: Shingles
- Exterior Unit Features: Porch
Garage/Parking
- Parking: Off-Street, On Street Permit, Deeded
- Parking Spaces: 2
Utilities
- Heat Zones: 1
- Hot Water: Natural Gas
- Utility Connections: for Gas Range, for Electric Dryer, Washer Hookup
Condo/Co-op/Association
- Condominium Name: 145 Forest Street Condominium
- Association Fee Includes: Water, Sewer, Master Insurance
- Management: Owner Association
- No Units: 3
- Unit Building: 2
Ownership History
Purchase Details
Home Financials for this Owner
Home Financials are based on the most recent Mortgage that was taken out on this home.Purchase Details
Home Financials for this Owner
Home Financials are based on the most recent Mortgage that was taken out on this home.Purchase Details
Home Financials for this Owner
Home Financials are based on the most recent Mortgage that was taken out on this home.Purchase Details
Home Financials for this Owner
Home Financials are based on the most recent Mortgage that was taken out on this home.Similar Home in the area
Home Values in the Area
Average Home Value in this Area
Purchase History
| Date | Type | Sale Price | Title Company |
|---|---|---|---|
| Condominium Deed | $566,000 | None Available | |
| Condominium Deed | $566,000 | None Available | |
| Warranty Deed | $450,000 | None Available | |
| Not Resolvable | $349,000 | -- | |
| Deed | $307,500 | -- | |
| Deed | $307,500 | -- |
Mortgage History
| Date | Status | Loan Amount | Loan Type |
|---|---|---|---|
| Open | $509,400 | Purchase Money Mortgage | |
| Closed | $509,400 | Purchase Money Mortgage | |
| Previous Owner | $360,000 | New Conventional | |
| Previous Owner | $309,000 | Stand Alone Refi Refinance Of Original Loan | |
| Previous Owner | $314,100 | New Conventional | |
| Previous Owner | $239,200 | Stand Alone Refi Refinance Of Original Loan | |
| Previous Owner | $246,000 | Purchase Money Mortgage |
Property History
| Date | Event | Price | Change | Sq Ft Price |
|---|---|---|---|---|
| 09/15/2022 09/15/22 | Sold | $566,000 | +2.9% | $470 / Sq Ft |
| 07/26/2022 07/26/22 | Pending | -- | -- | -- |
| 07/18/2022 07/18/22 | For Sale | $550,000 | +22.2% | $456 / Sq Ft |
| 01/16/2019 01/16/19 | Sold | $450,000 | -3.2% | $373 / Sq Ft |
| 12/21/2018 12/21/18 | Pending | -- | -- | -- |
| 11/28/2018 11/28/18 | Price Changed | $464,900 | -0.9% | $386 / Sq Ft |
| 10/04/2018 10/04/18 | For Sale | $469,000 | +34.4% | $389 / Sq Ft |
| 05/16/2014 05/16/14 | Sold | $349,000 | 0.0% | $290 / Sq Ft |
| 03/18/2014 03/18/14 | Pending | -- | -- | -- |
| 03/13/2014 03/13/14 | For Sale | $349,000 | -- | $290 / Sq Ft |
Tax History Compared to Growth
Tax History
| Year | Tax Paid | Tax Assessment Tax Assessment Total Assessment is a certain percentage of the fair market value that is determined by local assessors to be the total taxable value of land and additions on the property. | Land | Improvement |
|---|---|---|---|---|
| 2025 | $4,225 | $495,900 | $0 | $495,900 |
| 2024 | $4,225 | $495,900 | $0 | $495,900 |
| 2023 | $3,969 | $458,800 | $0 | $458,800 |
| 2022 | $3,982 | $442,000 | $0 | $442,000 |
| 2021 | $4,072 | $432,700 | $0 | $432,700 |
| 2020 | $4,270 | $465,100 | $0 | $465,100 |
| 2019 | $3,760 | $391,700 | $0 | $391,700 |
| 2018 | $3,576 | $349,200 | $0 | $349,200 |
| 2017 | $3,688 | $349,200 | $0 | $349,200 |
| 2016 | $3,573 | $319,300 | $0 | $319,300 |
| 2015 | $3,606 | $308,200 | $0 | $308,200 |
Agents Affiliated with this Home
-
T
Seller's Agent in 2022
Travis Barfield
Coldwell Banker Realty - Boston
-

Buyer's Agent in 2022
Maria Fabiano
Maria Fabiano Realty
(617) 794-4257
4 in this area
97 Total Sales
-

Seller's Agent in 2019
Mark Bernardino
eXp Realty
(617) 594-8339
51 Total Sales
-
B
Seller's Agent in 2014
Brian and Diana Segool
Gibson Sotheby's International Realty
116 Total Sales
Map
Source: MLS Property Information Network (MLS PIN)
MLS Number: 71644207
APN: MEDF-000010-000000-J005102
- 124 Forest St
- 95 Fountain St
- 35 Ripley Rd
- 59-65 Valley St Unit 4G
- 17 Chery St Unit 1
- 3 Mary Kenney Way
- 66 Bradlee Rd
- 64 Forest St Unit 223
- 54 Forest St Unit 411
- 75 Court St
- 20 Allen Ct
- 46 Boynton Rd
- 79 Hutchins Rd
- 83 Traincroft
- 16 Mammola Way
- 15 Walker St Unit 4
- 16 Walker St Unit 16
- 150 Traincroft NW
- 0 Gordon Rd
- 17 Cherry St Unit 2
