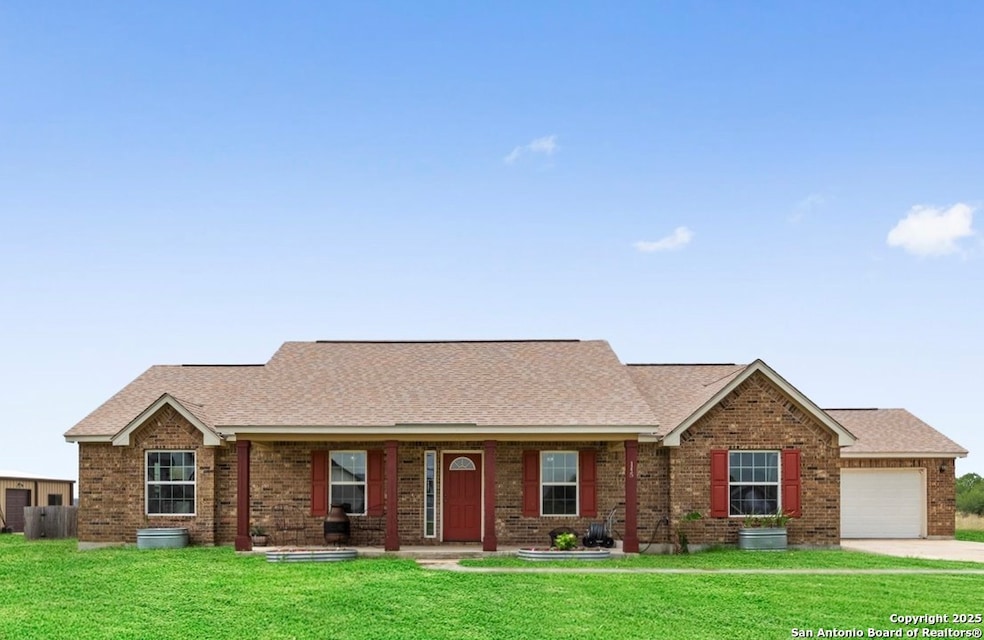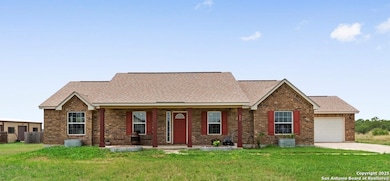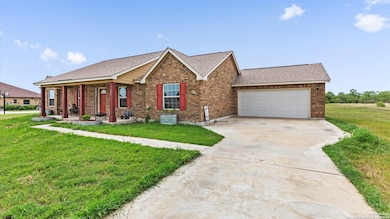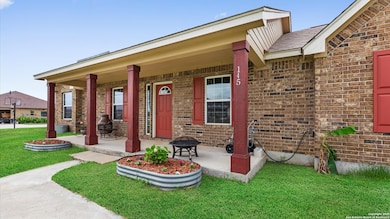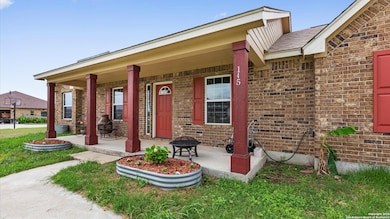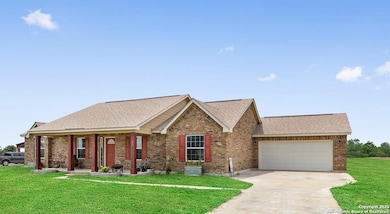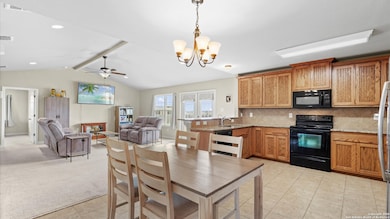
145 Gentle Breeze Floresville, TX 78114
Estimated payment $2,543/month
Highlights
- Solid Surface Countertops
- Walk-In Pantry
- Walk-In Closet
- Two Living Areas
- Double Pane Windows
- Ceramic Tile Flooring
About This Home
Welcome to 145 Gentle Breeze, a beautiful and inviting home nestled in the serene, secluded and single road neighborhood of South Breeze Estates located in Floresville, TX. This charming residence features 3 bedrooms, 2 well-appointed bathrooms, and a versatile study, perfect for a home office or additional living space. Step inside to discover an open floor plan bathed in natural light, creating a warm and welcoming atmosphere. The living area seamlessly flows into the kitchen, equipped with ample cabinetry for plenty of storage, granite counter tops and an area for dining. The primary bedroom serves as a peaceful retreat with a recently upgraded bathroom that includes a Texas size walk-in shower with double shower heads, double vanity and a large walk-in closet. The two additional bedrooms are generously sized with ample closet space. Additionally, the home has recently been equipped with a water softener system. Outside, enjoy the tranquility of the spacious 1.3 acres, on level ground perfect for outdoor gatherings, gardening, or simply unwinding under the Texas sky. Routine service maintenance and inspection of the aerobic septic system was done on 3/13/25. Don't miss the opportunity to make 145 Gentle Breeze your new home. Schedule a showing today and experience the charm and country living this property has to offer.
Home Details
Home Type
- Single Family
Est. Annual Taxes
- $5,438
Year Built
- Built in 2018
Lot Details
- 1.3 Acre Lot
HOA Fees
- $8 Monthly HOA Fees
Home Design
- Brick Exterior Construction
- Slab Foundation
- Composition Roof
Interior Spaces
- 1,811 Sq Ft Home
- Property has 1 Level
- Ceiling Fan
- Double Pane Windows
- Window Treatments
- Two Living Areas
- Fire and Smoke Detector
- Washer Hookup
Kitchen
- Walk-In Pantry
- Stove
- Microwave
- Ice Maker
- Dishwasher
- Solid Surface Countertops
Flooring
- Carpet
- Ceramic Tile
Bedrooms and Bathrooms
- 3 Bedrooms
- Walk-In Closet
- 2 Full Bathrooms
Parking
- 2 Car Garage
- Garage Door Opener
Schools
- Floresvill Elementary And Middle School
- Floresvill High School
Utilities
- Central Heating and Cooling System
- Window Unit Heating System
- Programmable Thermostat
- Electric Water Heater
- Water Softener is Owned
- Aerobic Septic System
- Cable TV Available
Community Details
- South Breeze HOA
- Built by Southwest
- South Breeze Estates Subdivision
- Mandatory home owners association
Listing and Financial Details
- Legal Lot and Block 12 / U-1
- Assessor Parcel Number 09910100001200
Map
Home Values in the Area
Average Home Value in this Area
Tax History
| Year | Tax Paid | Tax Assessment Tax Assessment Total Assessment is a certain percentage of the fair market value that is determined by local assessors to be the total taxable value of land and additions on the property. | Land | Improvement |
|---|---|---|---|---|
| 2024 | $4,277 | $319,906 | -- | -- |
| 2023 | $4,523 | $290,824 | $0 | $0 |
| 2022 | $4,875 | $264,385 | $44,560 | $246,050 |
| 2021 | $4,952 | $240,350 | $34,160 | $206,190 |
| 2020 | $4,516 | $230,320 | $31,000 | $199,320 |
| 2019 | $4,746 | $230,320 | $31,000 | $199,320 |
| 2018 | $619 | $30,000 | $30,000 | $0 |
| 2017 | $625 | $30,000 | $30,000 | $0 |
| 2016 | $175 | $8,400 | $8,400 | $0 |
| 2015 | -- | $14,000 | $14,000 | $0 |
| 2014 | -- | $14,000 | $14,000 | $0 |
Property History
| Date | Event | Price | Change | Sq Ft Price |
|---|---|---|---|---|
| 05/01/2025 05/01/25 | For Sale | $385,000 | -- | $213 / Sq Ft |
Purchase History
| Date | Type | Sale Price | Title Company |
|---|---|---|---|
| Interfamily Deed Transfer | -- | None Available | |
| Warranty Deed | -- | None Available |
Mortgage History
| Date | Status | Loan Amount | Loan Type |
|---|---|---|---|
| Open | $286,000 | Credit Line Revolving | |
| Closed | $241,731 | FHA | |
| Closed | $241,731 | FHA | |
| Closed | $18,105 | Unknown | |
| Closed | $19,900 | New Conventional |
Similar Homes in Floresville, TX
Source: San Antonio Board of REALTORS®
MLS Number: 1862714
APN: 20100518
- 197 Gentle Breeze
- 2387 Fm 537
- 715 County Road 405
- TBD County Road 404
- 593 County Road 405
- 573 County Road 405
- 5870 County Road 405
- 5958 County Road 405
- 6032 County Road 405
- 6032 (LOT 9) Cr 405
- 6068 (LOT 1) Cr 405
- 6068 County Road 405
- 22.78 ACS TBD Kotara Ln
- 101 Reno Trail
- 161 Cheyenne Dr
- 159 Cheyenne Dr
- 153 Cheyenne Dr
- 145 Cheyenne Dr
- 141 Cheyenne Dr
- 137 Cheyenne Dr
- 840 County Road 404
- 100 Betty Jean Dr
- 386 Paloma Dr
- 112 Country Living Ln
- 642 10th St Unit 4
- 642 10th St Unit 42
- 112 Lone Oak Unit D101
- 112 Lone Oak Unit D201
- 115 Terrace Hill Ln
- 149 Oak Hurst Dr
- 120 Grand View
- 153 Middle Green Loop
- 145 Honors St
- 116 N Matlock St
- 104 Persons St
- 403 Free Timber Ln Unit 108
- 403 Free Timber Ln Unit 112
- 403 Free Timber Ln Unit 3
- 883 County Road 128
- 718 Cherry Ridge
