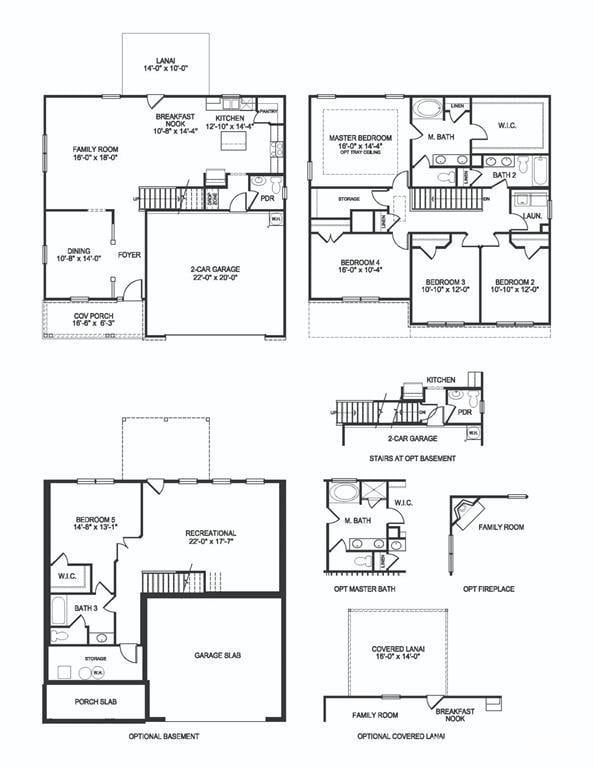145 High Rock Ct Unit 3 Statesville, NC 28677
Estimated payment $2,847/month
Highlights
- Covered Dock
- Access To Lake
- Open Floorplan
- Pier or Dock
- New Construction
- Clubhouse
About This Home
COMPLETE!!! Special Financing & Interest rate options available. Adams Homes presents this stunning 2-story Craftsman-style home, located on half an acre. The home features a spacious 16x14 covered rear deck. The home is designed with 9-foot ceilings, recessed lighting, and a cozy fireplace. The open-concept connects the living room and kitchen, featuring stainless steel appliances and granite countertops, ideal for both cooking and entertaining. The primary bedroom offers tray ceilings and an en suite bathroom with ceramic-tiled shower walls. The community provides a wealth of amenities, including a pool, walking trail, and a private 10-acre lake, providing the perfect space to unwind or socialize with neighbors. Outdoor enthusiasts will appreciate nearby Lake Norman, offering access to fishing, boating, and hiking activities. *Financing Incentive!!! Standard closing costs are paid by the seller when using one of the builder's 4 lenders.
Listing Agent
Adams Homes Realty-NC, Inc. Brokerage Email: mark.fowler@adamshomes.com License #359018 Listed on: 03/12/2025

Co-Listing Agent
Adams Homes Realty-NC, Inc. Brokerage Email: mark.fowler@adamshomes.com License #296474
Home Details
Home Type
- Single Family
Year Built
- Built in 2024 | New Construction
Lot Details
- Front Green Space
- Cul-De-Sac
- Hilly Lot
- Property is zoned RA
HOA Fees
- $67 Monthly HOA Fees
Parking
- 2 Car Garage
- Front Facing Garage
- Garage Door Opener
- Driveway
Home Design
- Stone Siding
- Vinyl Siding
Interior Spaces
- 2-Story Property
- Open Floorplan
- Recessed Lighting
- Insulated Windows
- Entrance Foyer
- Great Room with Fireplace
- Crawl Space
- Pull Down Stairs to Attic
- Washer and Electric Dryer Hookup
Kitchen
- Breakfast Bar
- Electric Range
- Microwave
- Plumbed For Ice Maker
- Dishwasher
- Kitchen Island
- Disposal
Flooring
- Laminate
- Vinyl
Bedrooms and Bathrooms
- 3 Bedrooms
- Walk-In Closet
Outdoor Features
- Access To Lake
- Covered Dock
- Deck
- Covered Patio or Porch
Schools
- Third Creek Elementary And Middle School
- South Iredell High School
Utilities
- Central Air
- Heat Pump System
- Electric Water Heater
- Private Sewer
Listing and Financial Details
- Assessor Parcel Number 4762500318.000
Community Details
Overview
- Greenway Managment Association, Phone Number (704) 940-0847
- Built by Adams Homes
- Northlake Subdivision, 2307A Floorplan
- Mandatory home owners association
Amenities
- Picnic Area
- Clubhouse
Recreation
- Pier or Dock
- Community Pool
- Trails
Map
Home Values in the Area
Average Home Value in this Area
Property History
| Date | Event | Price | Change | Sq Ft Price |
|---|---|---|---|---|
| 09/05/2025 09/05/25 | For Sale | $439,250 | 0.0% | $190 / Sq Ft |
| 08/31/2025 08/31/25 | Off Market | $439,250 | -- | -- |
| 08/01/2025 08/01/25 | Price Changed | $439,250 | +11.4% | $190 / Sq Ft |
| 06/17/2025 06/17/25 | Price Changed | $394,250 | -10.2% | $171 / Sq Ft |
| 03/12/2025 03/12/25 | For Sale | $439,250 | -- | $190 / Sq Ft |
Source: Canopy MLS (Canopy Realtor® Association)
MLS Number: 4233113
- 149 High Rock Ct
- 149 High Rock Ct Unit 2
- 145 High Rock Ct
- 121 High Rock Ct Unit 8
- 169 Wylie Trail
- The Yadkin Plan at Northlake - Club
- The Washington Plan at Northlake - Club
- The Vance Plan at Northlake - Club
- The Stanley Plan at Northlake - Club
- The Silver Maple Plan at Northlake - Club
- The Patriot Plan at Northlake - Club
- The Pitt Plan at Northlake - Club
- The Pamlico Plan at Northlake - Club
- The Norwood- Lifestyle Series Plan at Northlake - Lifestyle Series
- The Newport-Lifestyle Series Plan at Northlake - Lifestyle Series
- The Nash Plan at Northlake - Club
- The Moore Plan at Northlake - Club
- The Montgomery Plan at Northlake - Club
- The Mebane- Lifestyle Series Plan at Northlake - Lifestyle Series
- The Laurel- Lifestyle Series Plan at Northlake - Lifestyle Series
- 150 Single Oak Dr
- 108 Fleming Dr
- 253 Browband St
- 133 Clinton Ct
- 279 Fesperman Cir
- 145 MacEl Dr
- 110 Cassius Dr
- 185 Nathall Trail
- 156 Allston Way
- 113 Cassius Dr
- 151 Scarlet Dr
- 161 Scarlet Dr
- 173 Almaden St Unit Compass
- 173 Almaden St Unit Beacon
- 173 Almaden St Unit Anchor
- 106 Cadish Place
- 155 Cassius Dr
- 159 Cassius Dr
- 106 Hammond Ln
- 745 Shinnville Rd






