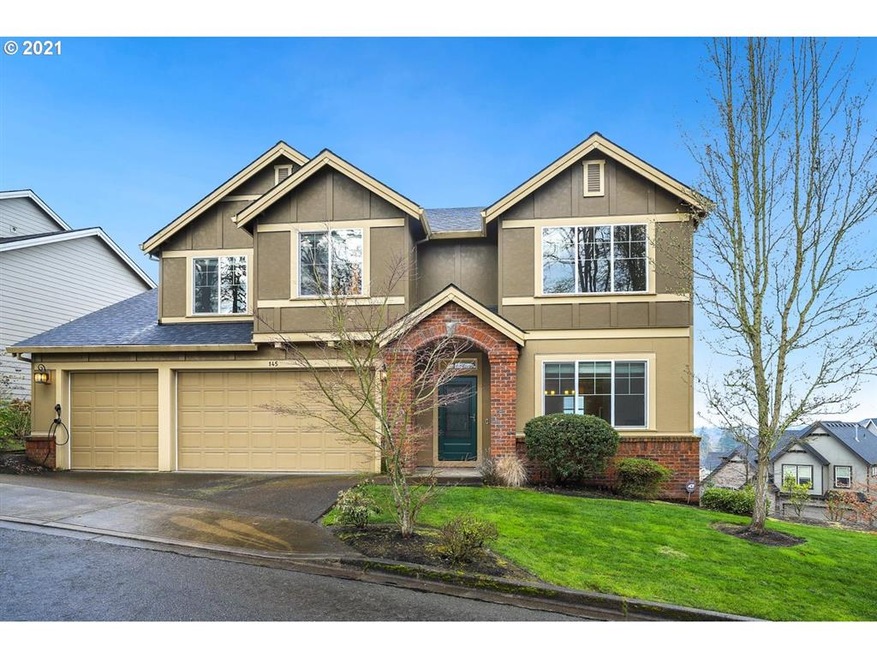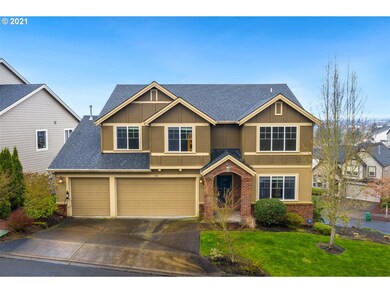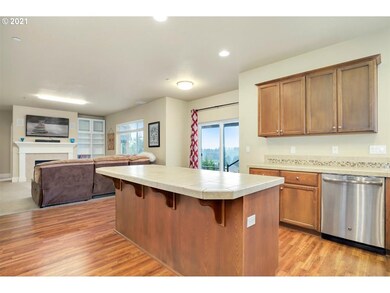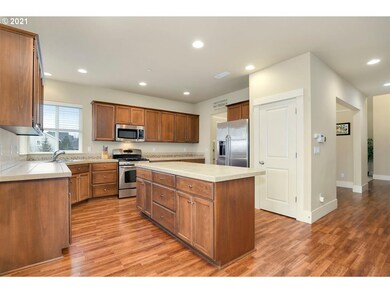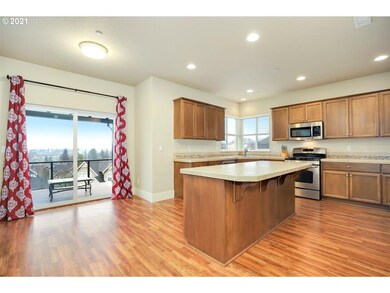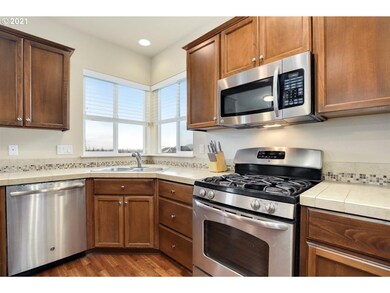
$489,999
- 4 Beds
- 2.5 Baths
- 1,806 Sq Ft
- 4372 E Hazelair Ln
- Newberg, OR
Welcome home! This contemporary home offers a sleek design, modern finishes, and a low-maintenance lifestyle. You’ll love the abundance of natural light, terrific floor plan, and rich luxury vinyl plank floors. Designed by a local builder, the attention to detail and craftsmanship can be seen throughout. The open-concept layout seamlessly connects the kitchen, dining area, and spacious living
Allison Grice KJK Properties PC
