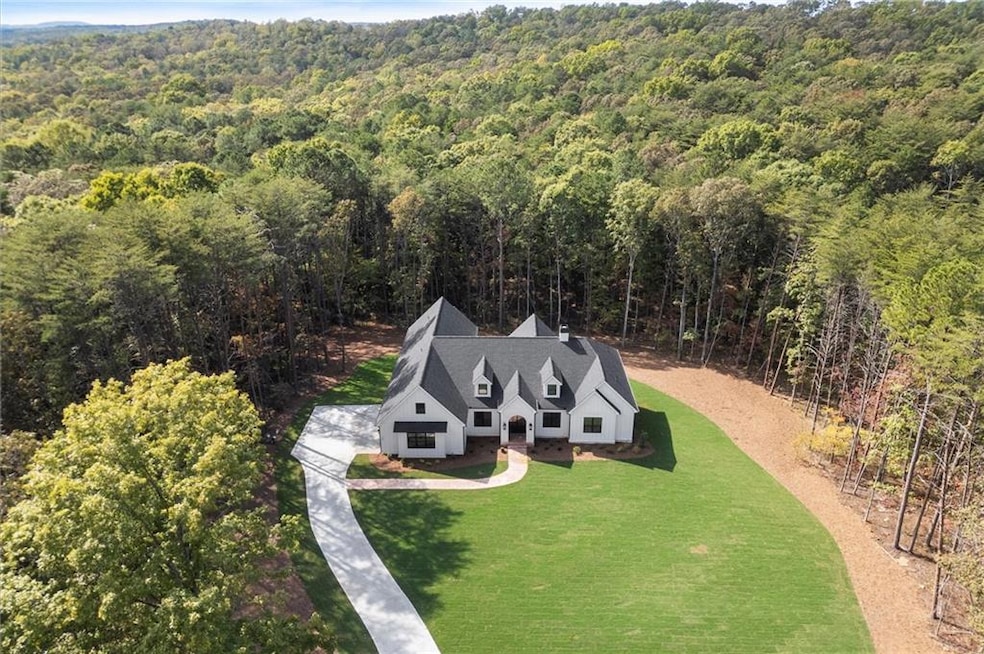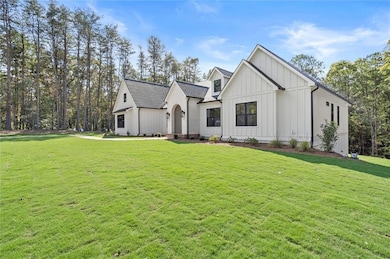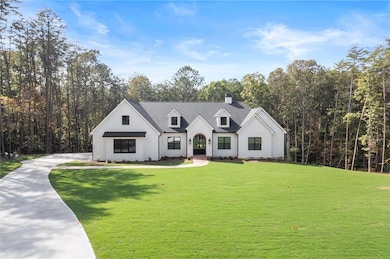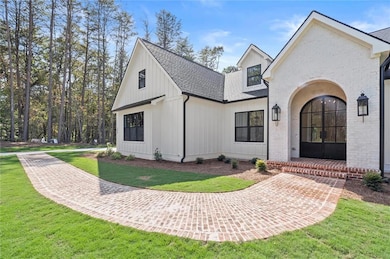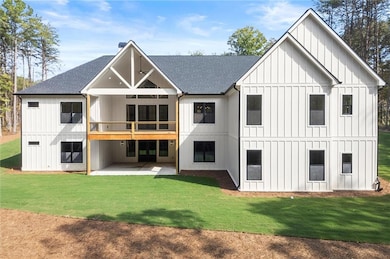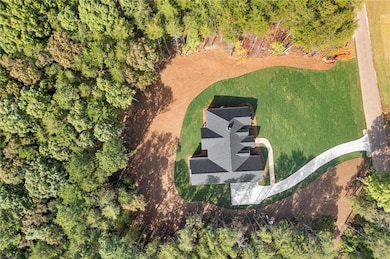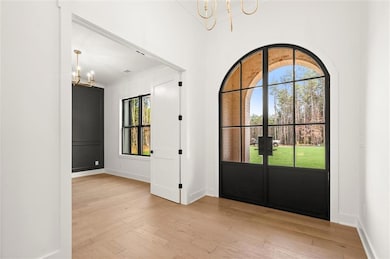145 Highlands Chase Ball Ground, GA 30107
Estimated payment $10,199/month
Highlights
- Open-Concept Dining Room
- New Construction
- View of Trees or Woods
- Creekland Middle School Rated A-
- Gated Community
- 5 Acre Lot
About This Home
Your Dream "Luxury Ranch Retreat" Awaits- MOVE IN READY...construction is complete! Discover the warmth and charm of this modern ranch, perfectly situated on 5 serene acres within a beautiful gated community—just a short stroll from the quaint streets of Downtown Ball Ground. This thoughtfully curated home offers over 7,000 sq ft under roof and main-level living at it's finest...a seamless combination of timeless style, elegance and comfort. Fall in love at first sight with it's stunning exterior...batten board siding, elegant brick accents, gas lanterns, and a three-car garage with carriage-style doors. Step inside through the inviting covered entry to a light-filled, open-concept living space where smart design meets seamless functionality. The impressive two-story foyer, wide plank hardwood floors, and gracious study welcome you home. The expansive fireside family room flows effortlessly into the gourmet kitchen—an ideal space to unwind, create, and entertain. Bringing the outdoors in, the vaulted back porch is truly a highlight, offering a seamless extension of the home’s main living areas. Top of the line Wolf and Sub Zero appliance package, custom cabinetry + a gorgeous, thoughtfully designed island flanked by quartz countertops create a stunning and functional kitchen space. The scullery style pantry features a convenient pass through "Costco" door for easy unloading of groceries and goods direct from garage. Relax and retreat to the Elegant Primary Suite with hardwood floors + spa-like bath- soaking tub, double shower + custom walk in closet. The large laundry room with mud sink and custom cabinetry is conveniently located just outside the Primary Suite. Rounding out this main level living beauty... three secondary bedroom ensuites with hardwood floors and walk-in closets. Upstairs, a spacious flex room- perfect, private 5th bedroom space for guests, a bonus|rec room, or a teen suite with full bath. Over 3,400 square feet of unfinished terrace level space just waiting for your creativity- room to expand or storage! The potential to craft your dream outdoor oasis is yours. Position it right here for the ultimate 5 acre experience. The Highlands at Sharp Mountain is gated enclave of 21 estate sized lots....just minutes from Downtown Ball Ground, top rated schools, I-575, Canton Marketplace, Northside Cherokee Hospital, and a short road trip to the North Ga Mountains!
Listing Agent
Keller Williams Realty Partners License #181828 Listed on: 10/09/2025

Home Details
Home Type
- Single Family
Est. Annual Taxes
- $2,219
Year Built
- Built in 2025 | New Construction
Lot Details
- 5 Acre Lot
- Landscaped
- Level Lot
- Wooded Lot
- Private Yard
- Back and Front Yard
HOA Fees
- $38 Monthly HOA Fees
Parking
- 3 Car Garage
- Parking Accessed On Kitchen Level
- Side Facing Garage
- Garage Door Opener
- Driveway Level
Property Views
- Woods
- Neighborhood
Home Design
- Craftsman Architecture
- 1.5-Story Property
- Traditional Architecture
- Brick Exterior Construction
- Blown-In Insulation
- Composition Roof
- Cement Siding
- Concrete Perimeter Foundation
Interior Spaces
- Bookcases
- Beamed Ceilings
- Vaulted Ceiling
- Ceiling Fan
- Recessed Lighting
- Fireplace With Gas Starter
- Stone Fireplace
- Double Pane Windows
- Two Story Entrance Foyer
- Family Room with Fireplace
- Open-Concept Dining Room
- Dining Room Seats More Than Twelve
- Home Office
- Bonus Room
Kitchen
- Open to Family Room
- Breakfast Bar
- Walk-In Pantry
- Double Self-Cleaning Oven
- Gas Range
- Range Hood
- Microwave
- Dishwasher
- Wolf Appliances
- Kitchen Island
- Stone Countertops
Flooring
- Wood
- Brick
- Tile
Bedrooms and Bathrooms
- 5 Bedrooms | 4 Main Level Bedrooms
- Primary Bedroom on Main
- Walk-In Closet
- Dual Vanity Sinks in Primary Bathroom
- Separate Shower in Primary Bathroom
- Soaking Tub
- Double Shower
Laundry
- Laundry Room
- Laundry on main level
Unfinished Basement
- Basement Fills Entire Space Under The House
- Interior and Exterior Basement Entry
- Stubbed For A Bathroom
- Natural lighting in basement
Home Security
- Carbon Monoxide Detectors
- Fire and Smoke Detector
Eco-Friendly Details
- Energy-Efficient Appliances
- Energy-Efficient HVAC
- Energy-Efficient Insulation
- Energy-Efficient Thermostat
Outdoor Features
- Covered Patio or Porch
- Exterior Lighting
Location
- Property is near schools
- Property is near shops
Schools
- Ball Ground Elementary School
- Creekland - Cherokee Middle School
- Creekview High School
Utilities
- Forced Air Zoned Heating and Cooling System
- Underground Utilities
- 220 Volts
- Tankless Water Heater
- Septic Tank
- High Speed Internet
Listing and Financial Details
- Tax Lot 18
- Assessor Parcel Number 04N02A 018
Community Details
Overview
- The Highlands At Sharp Mo Association, Phone Number (678) 614-4238
- The Highlands At Sharp Mountain Subdivision
Security
- Gated Community
Map
Home Values in the Area
Average Home Value in this Area
Tax History
| Year | Tax Paid | Tax Assessment Tax Assessment Total Assessment is a certain percentage of the fair market value that is determined by local assessors to be the total taxable value of land and additions on the property. | Land | Improvement |
|---|---|---|---|---|
| 2025 | $2,579 | $86,000 | $86,000 | -- |
| 2024 | $2,214 | $74,000 | $74,000 | $0 |
| 2023 | $2,115 | $70,000 | $70,000 | $0 |
| 2022 | $230 | $70,000 | $70,000 | $0 |
Property History
| Date | Event | Price | List to Sale | Price per Sq Ft | Prior Sale |
|---|---|---|---|---|---|
| 10/09/2025 10/09/25 | For Sale | $1,892,800 | +752.6% | $260 / Sq Ft | |
| 10/31/2024 10/31/24 | Sold | $222,000 | -5.5% | -- | View Prior Sale |
| 08/07/2024 08/07/24 | For Sale | $235,000 | -- | -- |
Purchase History
| Date | Type | Sale Price | Title Company |
|---|---|---|---|
| Limited Warranty Deed | $222,000 | -- |
Source: First Multiple Listing Service (FMLS)
MLS Number: 7663566
APN: 04N02A-00000-018-000-0000
- 190 Highlands Chase
- 240 Highlands Chase
- 165 Highlands Chase
- 251 A Murphy Trail
- 70 Bristol Rd
- 330 London Rd
- 503 London Rd
- 241 Wild Turkey Ridge
- 274 Etowah Downs Ct
- 2561 Cokers Chapel Rd
- 00001 Flatbottom Rd
- 2681 Conns Creek Rd
- 267 Cherry Grove Rd
- 350 Flatbottom Rd
- 157 Preserve Pkwy Unit 3
- 0 Flatbottom Rd Unit 7643925
- 0 Flatbottom Rd Unit 22730377
- 225 Hawkins Farm Cir
- 516 Elliston Place
- 255 Lowry St
- 235 Old Dawsonville Rd
- 759 Calvin Pk Dr
- 806 Calvin Park Dr
- 818 Calvin Park Dr
- 811 Calvin Pk Dr
- 311 Upper Pheasant Ct
- 110 Stripling St
- 104 Covington Dr
- 8555 Scenic Ridge Way
- 200 Riley Ct
- 143 Sawgrass Dr
- 255 Bethany Manor Ct
- 131 Bethany Manor Dr
- 1393 Edwards Mill Rd
- 233 Bloomfield Cir
- 1025 Pickens St
- 420 Farmwood Way
