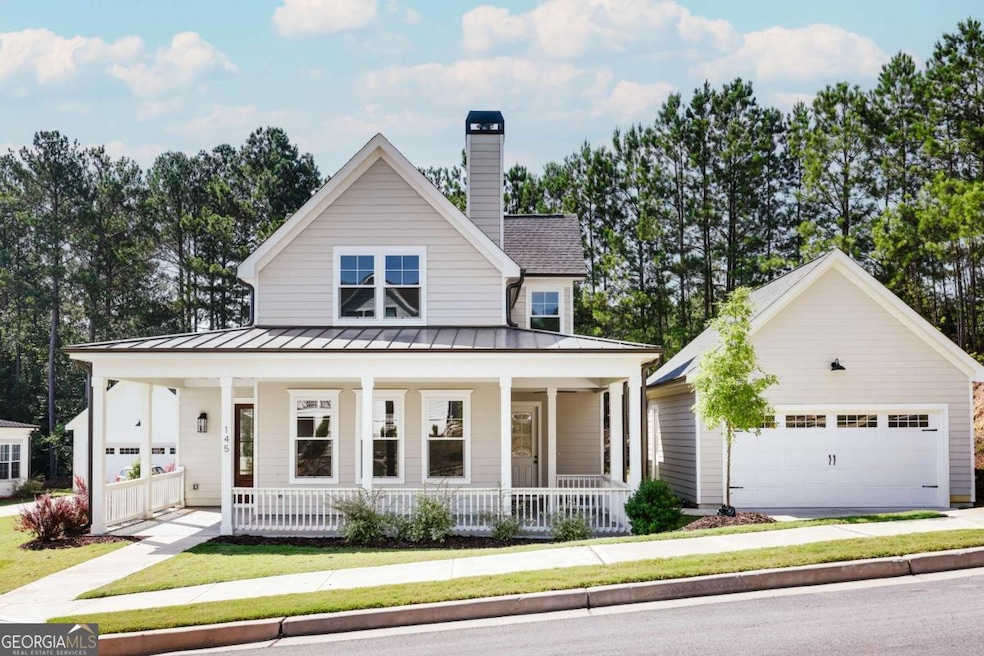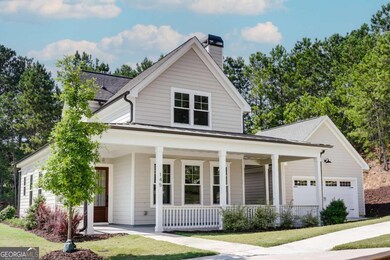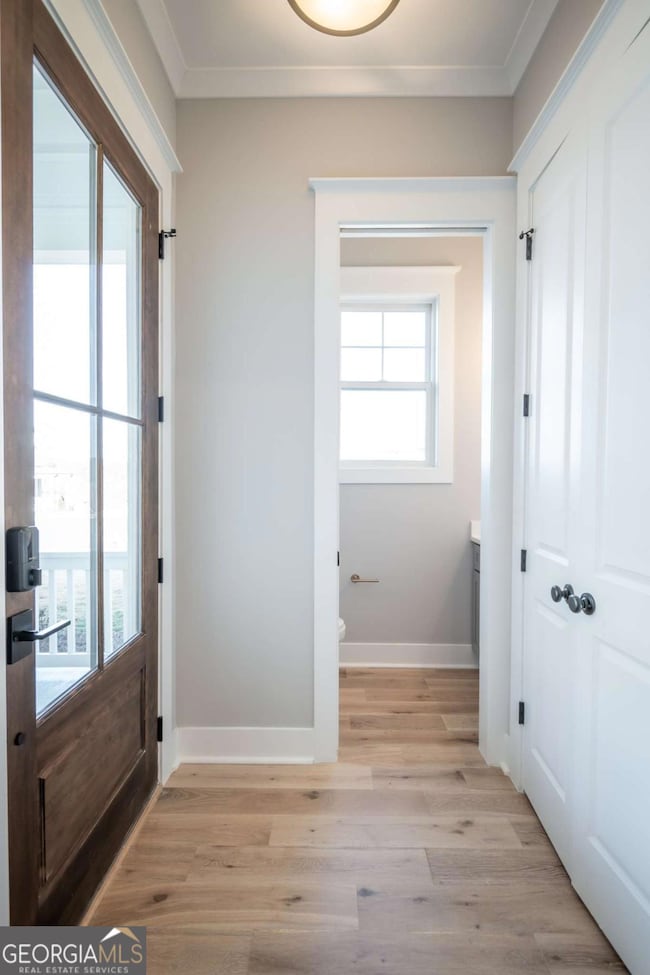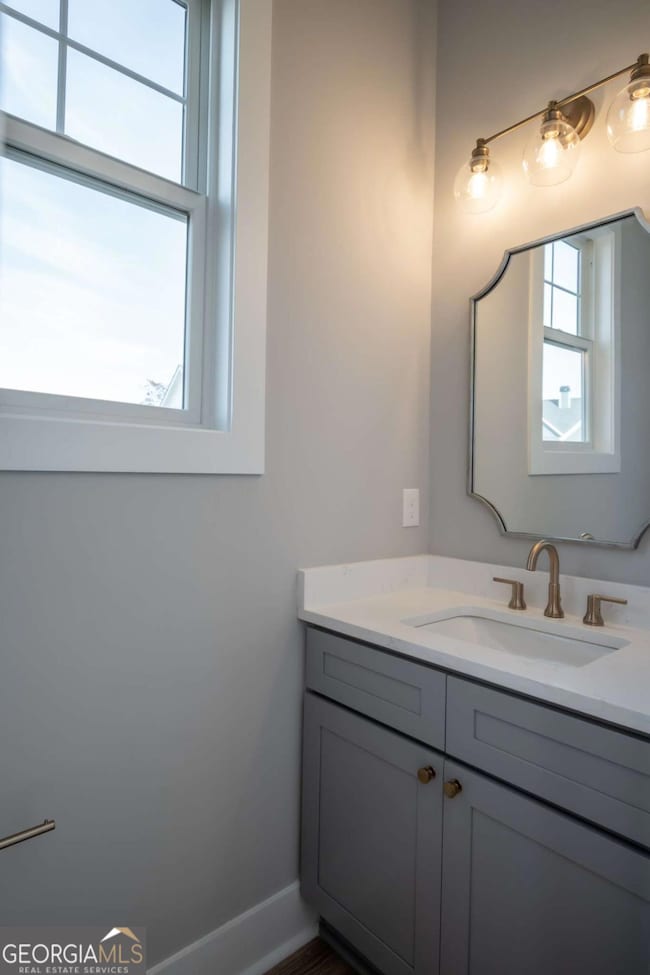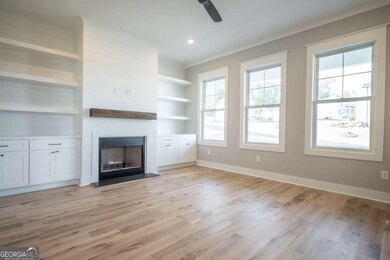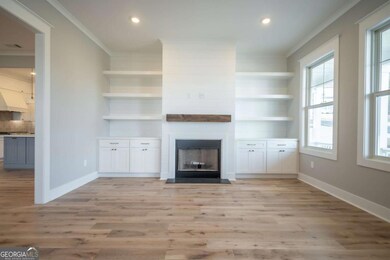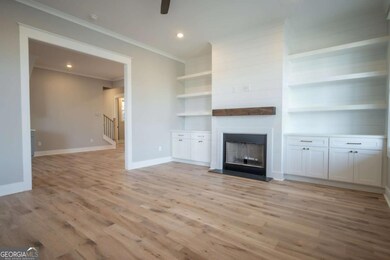145 Holmes Ave Athens, GA 30606
Berkley Hills NeighborhoodEstimated payment $4,501/month
Highlights
- Fitness Center
- New Construction
- Clubhouse
- Clarke Central High School Rated A-
- Dining Room Seats More Than Twelve
- Valley View
About This Home
Located in Glenview, Athens' newest luxury neighborhood on the edge of Five Points, this home offers rare new construction in a premier location. The main level features hardwood floors, custom millwork, and an open living area connecting to a chef's kitchen with quartz countertops, KitchenAid appliances, and custom cabinets. The primary suite is also on the main level with a spacious bath and walk-in closet. Upstairs are two additional bedrooms with a shared bath. Outdoor living includes a wraparound porch and level yard. The home is move-in ready and includes a two-car garage. HOA covers lawn care, fiber internet, and trash pickup. Neighborhood amenities include a clubhouse with gym and pool. Located near UGA, Five Points dining, and the Timothy Road corridor with easy access to Loop 10, Glenview combines quality construction, modern comfort, and low-maintenance living.
Home Details
Home Type
- Single Family
Est. Annual Taxes
- $7,345
Year Built
- Built in 2023 | New Construction
Lot Details
- 0.27 Acre Lot
- Open Lot
- Grass Covered Lot
HOA Fees
- $252 Monthly HOA Fees
Home Design
- Traditional Architecture
- Slab Foundation
- Composition Roof
- Wood Siding
Interior Spaces
- 2,008 Sq Ft Home
- 2-Story Property
- Bookcases
- High Ceiling
- Gas Log Fireplace
- Family Room with Fireplace
- Dining Room Seats More Than Twelve
- Formal Dining Room
- Wood Flooring
- Valley Views
- Pull Down Stairs to Attic
Kitchen
- Breakfast Bar
- Microwave
- Dishwasher
- Stainless Steel Appliances
- Kitchen Island
- Solid Surface Countertops
- Disposal
Bedrooms and Bathrooms
- 3 Bedrooms | 1 Primary Bedroom on Main
- Walk-In Closet
- Double Vanity
- Bathtub Includes Tile Surround
Laundry
- Laundry in Mud Room
- Laundry Room
Home Security
- Carbon Monoxide Detectors
- Fire and Smoke Detector
Parking
- 2 Car Garage
- Off-Street Parking
Outdoor Features
- Veranda
- Porch
Schools
- Timothy Elementary School
- Clarke Middle School
- Clarke Central High School
Utilities
- Central Heating and Cooling System
- Heating System Uses Natural Gas
- Hot Water Heating System
- Underground Utilities
- Electric Water Heater
- High Speed Internet
Community Details
Overview
- $1,000 Initiation Fee
- Association fees include ground maintenance, swimming, trash
- Glenview Subdivision
Amenities
- Clubhouse
Recreation
- Fitness Center
- Community Pool
Map
Home Values in the Area
Average Home Value in this Area
Tax History
| Year | Tax Paid | Tax Assessment Tax Assessment Total Assessment is a certain percentage of the fair market value that is determined by local assessors to be the total taxable value of land and additions on the property. | Land | Improvement |
|---|---|---|---|---|
| 2023 | $3,531 | $112,998 | $16,000 | $96,998 |
Property History
| Date | Event | Price | List to Sale | Price per Sq Ft |
|---|---|---|---|---|
| 11/08/2025 11/08/25 | For Sale | $690,000 | -- | $344 / Sq Ft |
Source: Georgia MLS
MLS Number: 10640642
APN: 132D2-G-001
- 277 Highpointe Ln
- 250 Highpointe Ln
- 213 Highpointe Ln
- 262 Rhodes Dr
- 780 Macon Hwy
- 105 Princeton Mill Rd
- 201 Hamilton Rd Unit 7
- 201 Hamilton Rd
- 3119 Spartan Estates Dr
- 299 Kennington Dr
- 185 Eaglewood Way
- 595 Macon Hwy
- 595 Macon Hwy Unit 9
- 595 Macon Hwy Unit 39
- 253 Sleepy Creek Dr
- 145 Heatherwood Ln
- 8580 Macon Hwy
- 1125 Macon Hwy
- 143 Steepleview Dr Unit ID1302825P
- 250 Martha Dr
- 240 Martha Dr Unit 120
- 240 Martha Dr Unit 220
- 240 Martha Dr
- 260 Martha Dr
- 342 Timothy Rd
- 1120 Macon Hwy
- 138 Welch Place Unit 2
- 595 Macon Hwy Unit 9
- 575 Macon Hwy
- 100 Downing Way Unit G
- 103 Sleepy Creek Dr
- 1020 Cherry Hills Ct
- 1051 Kings Mill Run
- 2136 S Lumpkin St
- 2110 S Lumpkin St
- 160 Pineview Dr
- 127 Pineview Dr
- 253 Marion Dr
