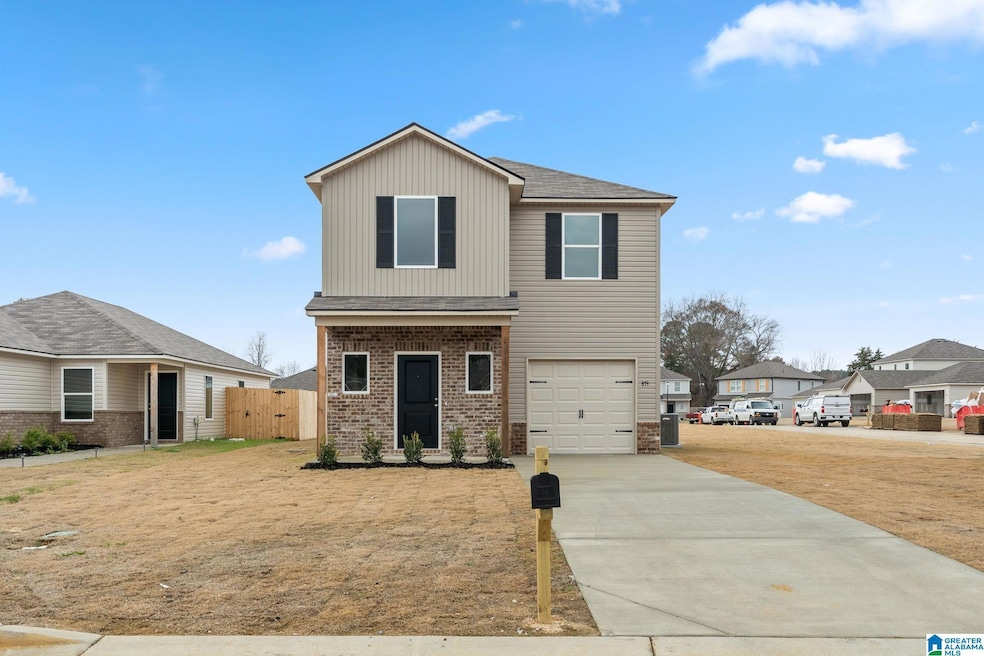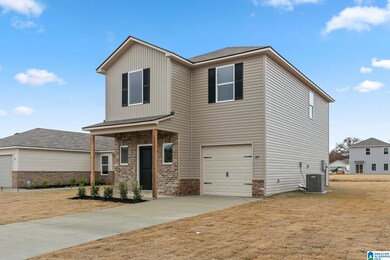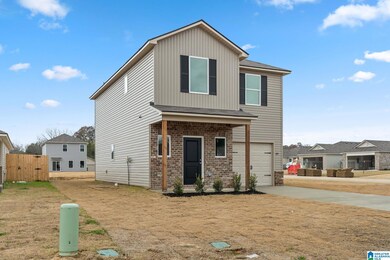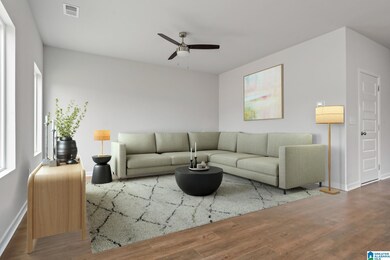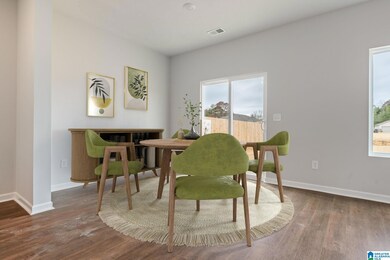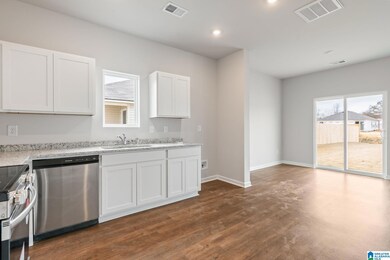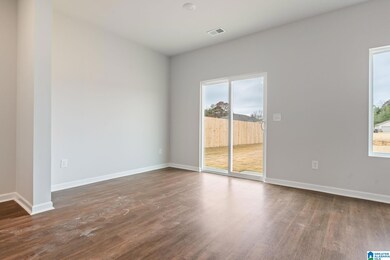145 Jemison Trails Dr Jemison, AL 35085
Estimated payment $1,350/month
Highlights
- Attic
- Attached Garage
- Ceiling height of 9 feet or more
- Covered Patio or Porch
- Bathtub with Shower
- Under Construction
About This Home
Welcome to Jemison's newest subdivision, Jemison Trails! T This beautiful 3-bedroom, 2.5-bath home is designed with comfort and functionality in mind. The main level features a welcoming living area, dining space, and kitchen that flow together seamlessly—perfect for both everyday routines and gatherings. Upstairs, you’ll find a versatile loft that can serve as a media room, home office, or playroom. The spacious master suite offers a private retreat with a large walk-in closet and a well-appointed bathroom. Two additional bedrooms and another full bath provide plenty of room for family or guests. With its smart layout and inviting design, this home is ready to meet your needs and more.
Photos are renderings and stock photos of a completed “Drake” floor plan. Colors and features may be different than what is featured in the photos.
Home Details
Home Type
- Single Family
Year Built
- Built in 2025 | Under Construction
Parking
- Attached Garage
Home Design
- Brick Exterior Construction
- Slab Foundation
- Vinyl Siding
Interior Spaces
- Ceiling height of 9 feet or more
- Laminate Countertops
- Attic
Bedrooms and Bathrooms
- 3 Bedrooms
- Bathtub with Shower
Laundry
- Laundry on upper level
- Washer and Electric Dryer Hookup
Schools
- Jemison Elementary And Middle School
- Jemison High School
Utilities
- Underground Utilities
- Electric Water Heater
Additional Features
- Covered Patio or Porch
- 4,356 Sq Ft Lot
Listing and Financial Details
- Tax Lot 14
Map
Home Values in the Area
Average Home Value in this Area
Property History
| Date | Event | Price | List to Sale | Price per Sq Ft |
|---|---|---|---|---|
| 11/22/2025 11/22/25 | Price Changed | $214,900 | -6.0% | $143 / Sq Ft |
| 11/18/2025 11/18/25 | Price Changed | $228,590 | -0.7% | $152 / Sq Ft |
| 10/22/2025 10/22/25 | Price Changed | $230,090 | -4.2% | $153 / Sq Ft |
| 09/10/2025 09/10/25 | Price Changed | $240,090 | +0.9% | $160 / Sq Ft |
| 09/09/2025 09/09/25 | For Sale | $237,900 | -- | $158 / Sq Ft |
Source: Greater Alabama MLS
MLS Number: 21431314
- 155 Jemison Trails Dr
- 165 Jemison Trails Dr
- 175 Jemison Trails Dr
- 135 Jemison Trails Dr
- 125 Jemison Trails Dr
- 185 Jemison Dr
- 104 Jemison Dr
- 195 Jemison Trails Dr
- 115 Jemison Trails Dr
- 105 Jemison Trails Dr
- 205 Jemison Trails Dr
- 215 Jemison Trails Dr
- 95 Jemison Trails Dr
- 225 Jemison Trails Dr
- 85 Jemison Trails Dr
- 75 Jemison Trails Dr
- 65 Jemison Trails Dr
- 235 Jemison Dr
- 55 Jemison Trails Dr
- 45 Jemison Trails Dr
- 295 Ridgeview Cir
- 115 Ridgeview Cir
- 115 Ridgeview Cir
- 295 Ridgeview Cir
- 2040 Al Highway 191
- 2040 Alabama 191
- 230 S Dakota Ave
- 4083 County Road 158
- 6962 County Road 73
- 203 Shiloh Creek Dr
- 304 Creek Run Cir
- 316 Creek Run Cir
- 200 Creek Run Way
- 120 Ridgecrest Rd
- 118 Cove Landing
- 300 Sumner Dr
- 1003 Meriweather Dr
- 232 Meriweather Ln
- 601 Meriweather Dr
- 140 Greenwood Cir
