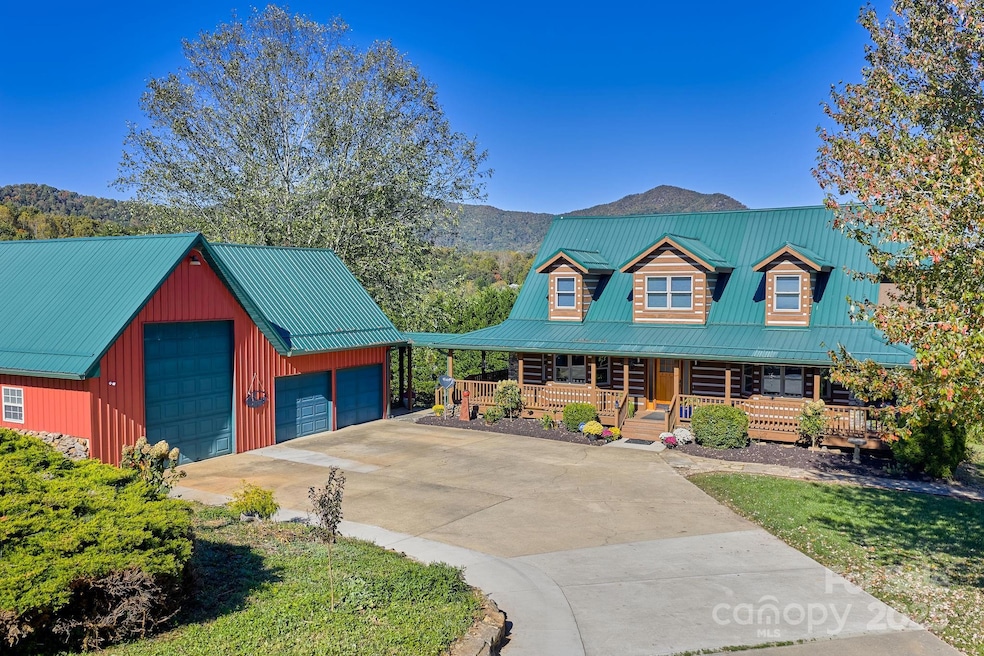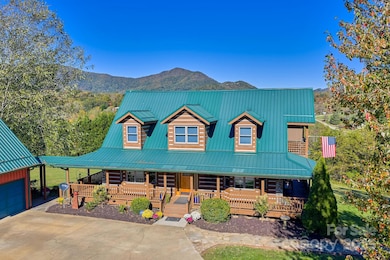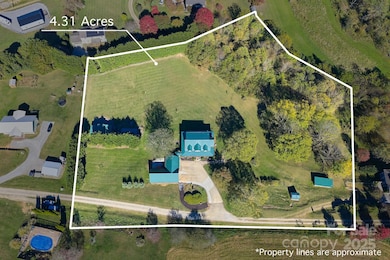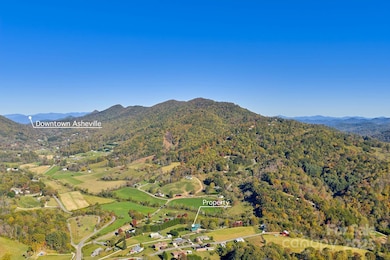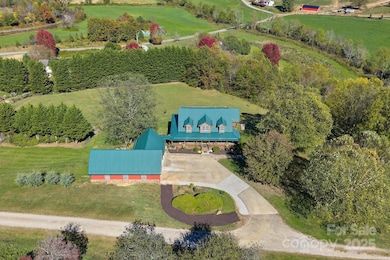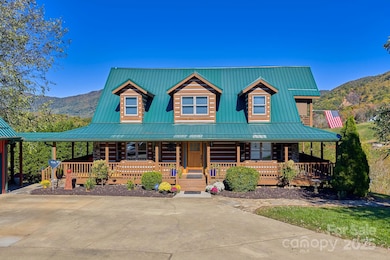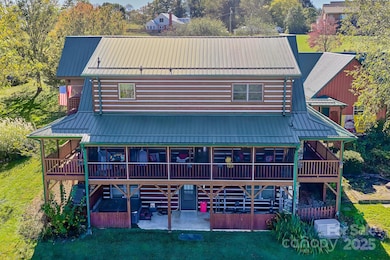145 Keener Rd Canton, NC 28716
Estimated payment $4,587/month
Highlights
- Spa
- RV Access or Parking
- Mountain View
- North Canton Elementary School Rated A-
- 4.31 Acre Lot
- Vaulted Ceiling
About This Home
Modern Rustic Cabin Estate – Mountain Views, Family Adventures & Easy Living in the Heart of WNC!
Just 21 minutes to vibrant downtown Asheville and 19 minutes to charming Waynesville, this picturesque 2BR/2BA, 2,782 sq ft cabin rests on 4.33 gentle acres of open pastureland with BIG, long-range mountain views. Bring on the rocking chairs and enjoy privacy and tranquility from the wraparound covered porch—or savor sweet mornings with coffee on the master suite’s private balcony. Wake up to breathtaking long-range mountain views and end your days under quiet, star-filled skies—this Smoky Mountain cabin-style home offers the perfect blend of adventure, privacy, and convenience for families who want it all. Tucked away just off the interstate for easy access (without the noise), this home is your basecamp for outdoor fun—kayak or paddleboard at Lake Junaluska, hike or bike the Blue Ridge Parkway, or enjoy boating and picnics just minutes away. When you’re back home and not taking in the view, cozy up with a good book by the stacked-stone gas log stove beneath vaulted ceilings in the open great room. The gourmet kitchen makes gatherings a treat, featuring NEW Thermador & Café appliances, a massive 15 ft, granite breakfast bar, custom cabinetry, and a soft-close 6-burner gas range. The open dining area connects seamlessly to the kitchen and living room, with a guest bedroom, updated full bath, and laundry room all on the main level. The loft overlooking the great room is ideal for movie night, games, or a home office. The spacious primary suite features pastoral mountain views, a walk-in closet, and a custom-tiled glass shower. Two finished bonus rooms in the daylight walk-out basement offer flexible space for guests or hobbies. Relax in the hot tub off the private patio, garden in the raised beds, or enjoy the 3-stall barn, tractor shed, and detached 3-bay RV garage with hooks for kayaks and gear. With new lighting, a Generac generator, and ADT system, this is move-in ready mountain luxury— and you are you’re only 15 minutes to the new Costco being built in Enka/Candler, 21 minutes to downtown Asheville’s vibrant music scene, restaurants, and shops, 19 minutes to downtown Waynesville, and 28 minutes to the iconic Biltmore Estate. Weekend adventures are effortless with Dollywood and Pigeon Forge nearby, Gatlinburg just 11⁄2 hours away, Greenville about an hour, Charlotte 21⁄2 hours, and Nashville under 41⁄2 hours. This is more than a home—it’s a lifestyle where kids can explore, families can connect, and every day feels like a mountain getaway. Call to see it today!
Listing Agent
Love Asheville Realty Brokerage Email: LoveAshevilleRealty@gmail.com License #216743 Listed on: 11/10/2025
Home Details
Home Type
- Single Family
Year Built
- Built in 2000
Lot Details
- 4.31 Acre Lot
- Front Green Space
- Partially Fenced Property
- Level Lot
Parking
- 3 Car Detached Garage
- Workshop in Garage
- Parking Garage Space
- RV Access or Parking
Home Design
- Cabin
- Metal Roof
- Stone Siding
- Radon Mitigation System
Interior Spaces
- 1.5-Story Property
- Vaulted Ceiling
- Gas Log Fireplace
- Window Treatments
- Pocket Doors
- Living Room with Fireplace
- Screened Porch
- Mountain Views
- Home Security System
Kitchen
- Oven
- Gas Range
- Microwave
- Dishwasher
- Disposal
Flooring
- Wood
- Tile
Bedrooms and Bathrooms
- 2 Full Bathrooms
Laundry
- Laundry Room
- Washer and Dryer
- Laundry Chute
Basement
- Walk-Out Basement
- Walk-Up Access
- Interior and Exterior Basement Entry
- Basement Storage
- Natural lighting in basement
Outdoor Features
- Spa
- Balcony
- Patio
- Outbuilding
Schools
- North Canton Elementary School
- Canton Middle School
- Pisgah High School
Farming
- Machine Shed
- Pasture
Utilities
- Central Heating and Cooling System
- Power Generator
- Propane
- Shared Well
- Tankless Water Heater
- Septic Tank
Community Details
- No Home Owners Association
Listing and Financial Details
- Assessor Parcel Number 8667-67-8317
Map
Home Values in the Area
Average Home Value in this Area
Tax History
| Year | Tax Paid | Tax Assessment Tax Assessment Total Assessment is a certain percentage of the fair market value that is determined by local assessors to be the total taxable value of land and additions on the property. | Land | Improvement |
|---|---|---|---|---|
| 2025 | -- | $465,500 | $55,400 | $410,100 |
| 2024 | $30 | $465,500 | $55,400 | $410,100 |
| 2023 | $2,739 | $416,100 | $55,400 | $360,700 |
| 2022 | $2,676 | $416,100 | $55,400 | $360,700 |
| 2021 | $2,676 | $416,100 | $55,400 | $360,700 |
| 2020 | $2,040 | $287,100 | $41,500 | $245,600 |
| 2019 | $2,045 | $287,100 | $41,500 | $245,600 |
| 2018 | $2,045 | $287,100 | $41,500 | $245,600 |
| 2017 | $2,045 | $287,100 | $0 | $0 |
| 2016 | $2,048 | $296,200 | $0 | $0 |
| 2015 | $2,019 | $296,200 | $0 | $0 |
| 2014 | -- | $296,200 | $0 | $0 |
Property History
| Date | Event | Price | List to Sale | Price per Sq Ft | Prior Sale |
|---|---|---|---|---|---|
| 01/14/2026 01/14/26 | Price Changed | $889,900 | -1.1% | $290 / Sq Ft | |
| 11/10/2025 11/10/25 | For Sale | $899,900 | +24.1% | $294 / Sq Ft | |
| 10/23/2023 10/23/23 | Sold | $725,000 | -3.3% | $363 / Sq Ft | View Prior Sale |
| 09/20/2023 09/20/23 | Pending | -- | -- | -- | |
| 09/06/2023 09/06/23 | Price Changed | $750,000 | -3.2% | $375 / Sq Ft | |
| 08/15/2023 08/15/23 | Price Changed | $775,000 | -3.1% | $388 / Sq Ft | |
| 07/25/2023 07/25/23 | Price Changed | $800,000 | +10.3% | $400 / Sq Ft | |
| 07/25/2023 07/25/23 | For Sale | $725,000 | -- | $363 / Sq Ft |
Purchase History
| Date | Type | Sale Price | Title Company |
|---|---|---|---|
| Warranty Deed | $725,000 | None Listed On Document | |
| Warranty Deed | $725,000 | None Listed On Document | |
| Interfamily Deed Transfer | -- | None Available | |
| Interfamily Deed Transfer | -- | Attorney | |
| Deed | $335,000 | -- |
Mortgage History
| Date | Status | Loan Amount | Loan Type |
|---|---|---|---|
| Open | $170,013 | New Conventional | |
| Closed | $170,013 | New Conventional | |
| Previous Owner | $276,500 | New Conventional | |
| Previous Owner | $324,000 | New Conventional |
Source: Canopy MLS (Canopy Realtor® Association)
MLS Number: 4313092
APN: 8667-67-8317
- 303 Johnson Farm Rd
- 492 Scruggs Cir
- 00 Beaverdam Rd
- 606 Oakmont Dr
- 1389 Newfound Rd
- 13 Eastwood Dr
- 672 Porters Ridge
- 1261 Asheville Hwy
- 761 N Main St
- 112 Hy Vu Dr
- 220 Mountain Spring Ln
- 204 Mountain Spring Ln
- 83 Flint St
- 622 N Main St
- 412 Trammell Ave
- 331 Silent Forest Dr
- 3 Elizabeth St
- 22 Mountain Spring Ln
- 91 Star Ridge Rd
- 695 Chestnut Mountain Rd
- 245 Thompson St
- 334 N Main St
- 223 High St Unit 1
- 43 Dixon Terrace
- 241 Hookers Gap Rd
- 14 Wounded Knee Dr
- 32 Red Fox Loop
- 63 Wounded Knee Dr
- 163 Red Fox Loop
- 95 Red Fox Loop
- 116 Two Creek Way
- 10 High Meadows Dr Unit ID1236830P
- 196 Winter Forest Dr
- 506 Monte Vista Rd
- 1000 Vista Lake Dr
- 103 Colt St
- 90 Bud Rd
- 150 Oak Hill Rd
- 4 Southern Way Ln
- 3 Whisperwood Way
Ask me questions while you tour the home.
