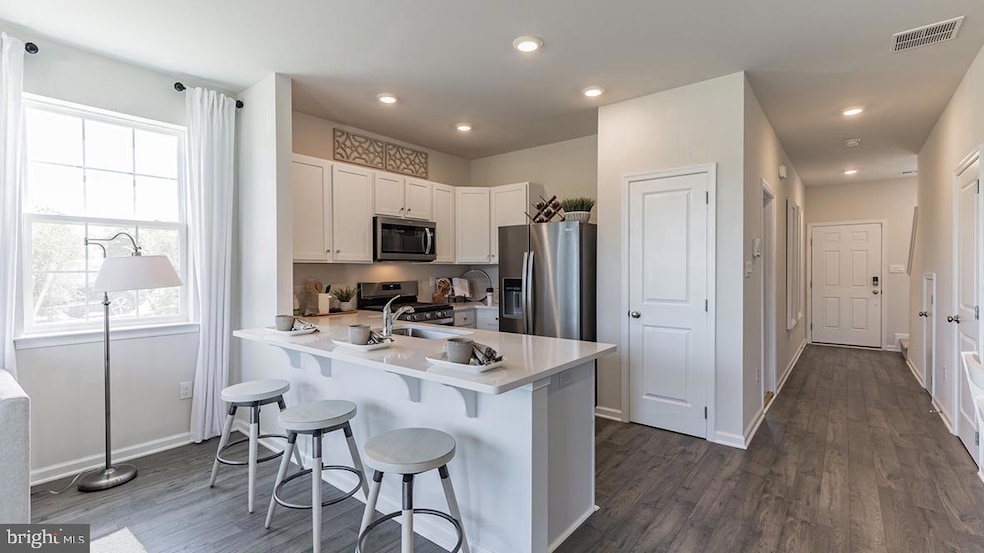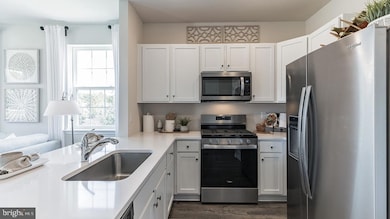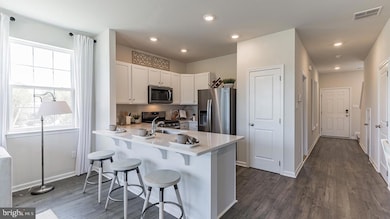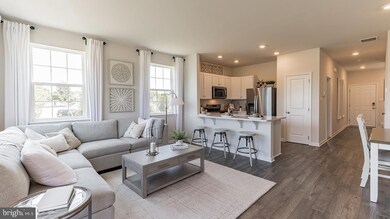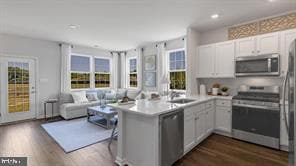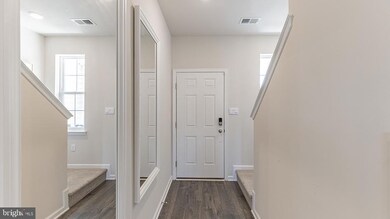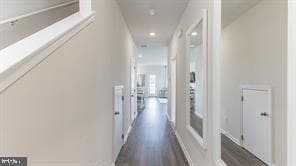145 Mazzeo Dr Glassboro, NJ 08028
Highlights
- New Construction
- Contemporary Architecture
- 1 Car Attached Garage
- Open Floorplan
- Stainless Steel Appliances
- More Than Two Accessible Exits
About This Home
Come see this beatiful end unit Townhouse! This unit is 2 yrs young! Featuring 3 spacious bedrooms! Master Bedroom with master bath with walk in shower and walk in closet. Upstairs Laundry. Lower level features open floor plan with Kitchen, dining area, half bath, and familyroom. Kitchen features Stainless steel appliances, quartz counter tops, and breakfast bar. LVP flooring. 1 Car garage. Close to shopping, transportation and Rowan College. Pics are from the model. New pics coming next week. Must have good credit over 620 fico, Income 2.5x rent and NO pets.
Listing Agent
(609) 417-3619 rebeccahollandsellshouses@gmail.com RE/MAX ONE Realty-Moorestown License #9035134 Listed on: 10/28/2025

Townhouse Details
Home Type
- Townhome
Year Built
- Built in 2023 | New Construction
Lot Details
- 3,485 Sq Ft Lot
- Property is in excellent condition
HOA Fees
- $147 Monthly HOA Fees
Parking
- 1 Car Attached Garage
- Front Facing Garage
Home Design
- Contemporary Architecture
- Slab Foundation
- Architectural Shingle Roof
- Vinyl Siding
Interior Spaces
- 1,500 Sq Ft Home
- Property has 2 Levels
- Open Floorplan
Kitchen
- Stove
- Built-In Microwave
- Dishwasher
- Stainless Steel Appliances
Flooring
- Carpet
- Luxury Vinyl Plank Tile
Bedrooms and Bathrooms
- 3 Bedrooms
Laundry
- Laundry on upper level
- Dryer
- Washer
Accessible Home Design
- More Than Two Accessible Exits
Utilities
- Central Heating and Cooling System
- Electric Water Heater
Listing and Financial Details
- Residential Lease
- Security Deposit $4,200
- Tenant pays for cable TV, cooking fuel, electricity, gas, heat, hot water, HVAC maintenance, insurance, internet, light bulbs/filters/fuses/alarm care, minor interior maintenance, sewer, all utilities, water
- The owner pays for association fees, real estate taxes
- No Smoking Allowed
- 12-Month Min and 24-Month Max Lease Term
- Available 12/15/25
- $49 Application Fee
- Assessor Parcel Number 06-00413 01-00042
Community Details
Overview
- High Street Estates Subdivision
Pet Policy
- No Pets Allowed
Map
Source: Bright MLS
MLS Number: NJGL2065648
APN: 06-00413-01-00042
- 149 Mazzeo Dr
- 213 Mazzeo Dr
- 301 Mazzeo Dr
- 309 Mazzeo Dr
- 134 S Main St
- 5 Union St
- 14 Williams St
- 14 Delsea Dr N
- 15 S Poplar St
- 45 Arlotta St
- 98 Arlotta St
- 37 Arlotta St
- 310 High St W Unit A
- 252 Hollybush Gardens
- 300 New St W
- 130 State St Unit 132
- 132 State St
- 275 E High St
- 420 Victoria St
- 3 Cornell Rd
