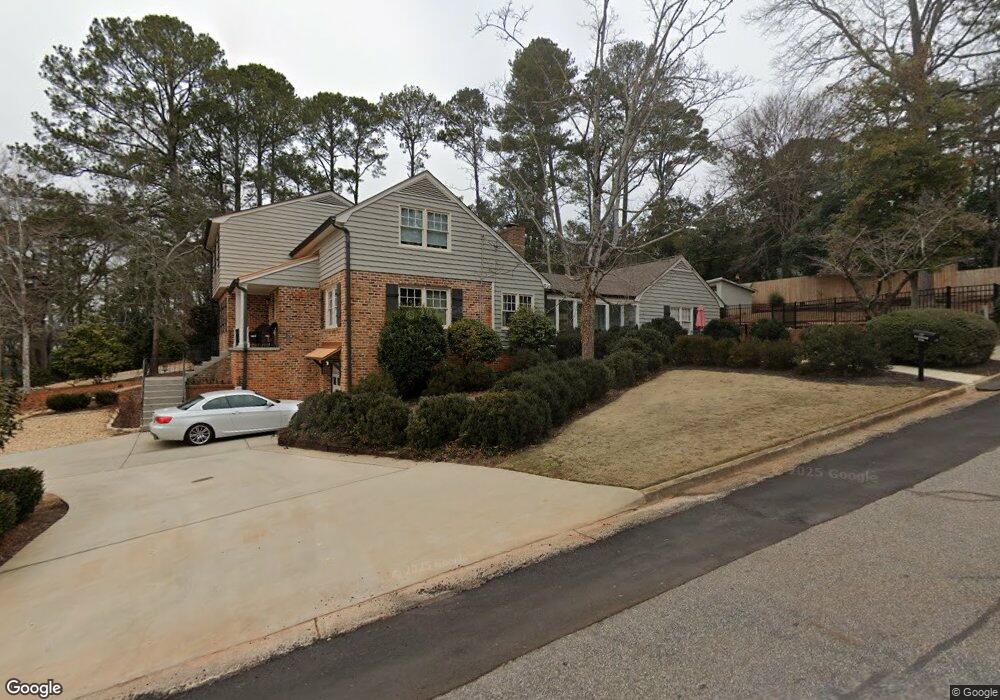2017 stylish renovation of a 1957-built, 3,752', unique 5-Points home. 145 Meadowview features a full guest cottage, private stone courtyard, workshop, finished basement, & garage, on lushly landscaped, .37 acre corner lot on street with homes undergoing impressive restorations. This is a quiet in-town location, centrally located, just minutes from Five Points shopping/restaurants, Earthfare, UGA campus, Memorial Park, Beechwood/Alps shopping centers and grocery stores, and Historic Downtown. The house has an open floor plan on the main floor, with a lovely new kitchen at its center which features all new cabinetry, granite counters, new stainless appliances, including gas stove with copper range hood, deep well sink, bar that connects to sunroom/dining area, artful plumbing & lighting fixtures, & $2500 allowance for new refrigerator. There are 3 common rooms woven around kitchen that open to each other. These spaces include a fireplace, beautiful hardwood floors, French doors opening to private stone courtyard with slate fire pit/grill. There's also a huge master suite on main with its own fireplace, magazine-quality bathroom, and large walk-in closet. There are 3 large BRs with hardwood floors and bath upstairs. The basement has an abundance of finished space that could be used in a variety of ways: additional bedroom, another family room, media room, studio, or office space. There are smaller spaces great for storage, wine room, etc. Additionally, there's a guest cottage behind the house with its own wood-walled living room, kitchen, bath, and large bedroom. This connects to the main house via a shared, large sunroom, which also opens to courtyard. This sunroom allows the cottage to have connectivity with house, or provide communal space for separate entry to each living space. The additional space could be used for In-Law suite, AirB&B income, or could make a great home office space. The house has CAT5-6 wiring, copper plumbing, on-demand hot water, new architectural shingle roof w copper on porch and awning above garage. There's a workshop located behind guest cottage. The lot has an array of what feels like outdoor rooms, with terracing, various formal walkways, and lush, mature landscaping.

