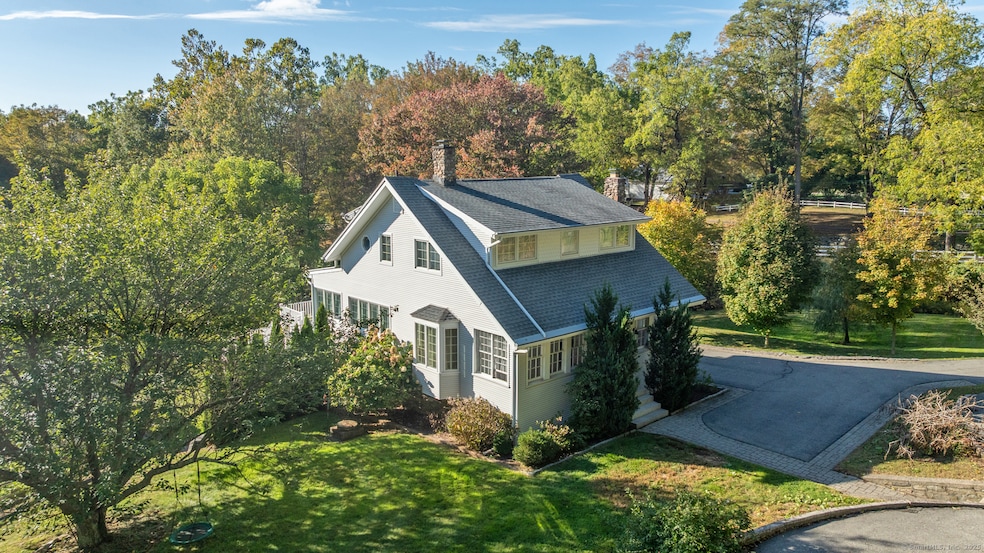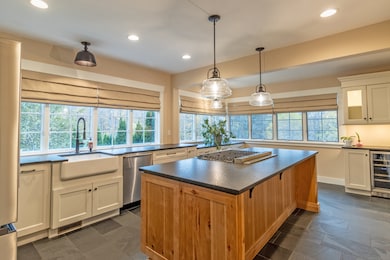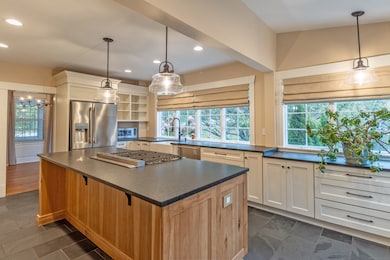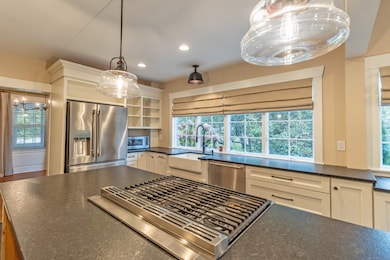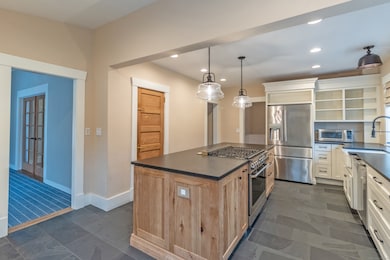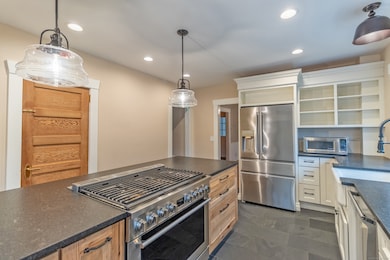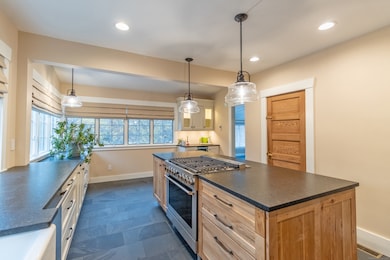145 Middle Haddam Rd East Hampton, CT 06424
Middle Haddam NeighborhoodEstimated payment $2,865/month
Highlights
- Cape Cod Architecture
- 1 Fireplace
- Central Air
About This Home
Tucked in the heart of historic Middle Haddam, this 2/3 bedroom, 1.1 bath home captures a relaxed country feel with its warm character and thoughtful updates. Offering roughly 1,500+ square feet of living space, it's completely unique - not your cookie-cutter home. The remodeled kitchen is the true centerpiece, featuring a large island that invites conversation and makes entertaining easy. Natural light fills the spacious living areas, creating an inviting atmosphere for everyday living or gathering with friends. Every room has its own sense of charm and personality, showcasing the attention to detail and pride of ownership throughout. Just moments from Hurd Park and the Connecticut River, and surrounded by the quiet beauty of the countryside, this Middle Haddam home offers a peaceful lifestyle with a touch of modern ease.
Listing Agent
Carl Guild & Associates Brokerage Email: carlguild@gmail.com License #REB.0791933 Listed on: 10/30/2025

Home Details
Home Type
- Single Family
Est. Annual Taxes
- $6,556
Year Built
- Built in 1920
Lot Details
- 1.68 Acre Lot
- Property is zoned R-2
Home Design
- Cape Cod Architecture
- Stone Foundation
- Frame Construction
- Asphalt Shingled Roof
- Vinyl Siding
Interior Spaces
- 1,500 Sq Ft Home
- 1 Fireplace
- Laundry on lower level
Kitchen
- Oven or Range
- Dishwasher
Bedrooms and Bathrooms
- 2 Bedrooms
Basement
- Walk-Out Basement
- Basement Fills Entire Space Under The House
Utilities
- Central Air
- Heating System Uses Oil
- Private Company Owned Well
- Electric Water Heater
- Fuel Tank Located in Basement
Listing and Financial Details
- Assessor Parcel Number 981964
Map
Home Values in the Area
Average Home Value in this Area
Tax History
| Year | Tax Paid | Tax Assessment Tax Assessment Total Assessment is a certain percentage of the fair market value that is determined by local assessors to be the total taxable value of land and additions on the property. | Land | Improvement |
|---|---|---|---|---|
| 2025 | $6,556 | $165,090 | $53,740 | $111,350 |
| 2024 | $6,280 | $165,090 | $53,740 | $111,350 |
| 2023 | $5,953 | $165,090 | $53,740 | $111,350 |
| 2022 | $5,722 | $165,090 | $53,740 | $111,350 |
| 2021 | $5,701 | $165,090 | $53,740 | $111,350 |
| 2020 | $5,276 | $159,200 | $53,740 | $105,460 |
| 2019 | $4,965 | $149,820 | $56,520 | $93,300 |
| 2018 | $4,692 | $149,820 | $56,520 | $93,300 |
| 2017 | $4,692 | $149,820 | $56,520 | $93,300 |
| 2016 | $4,411 | $149,820 | $56,520 | $93,300 |
| 2015 | $4,736 | $170,500 | $69,160 | $101,340 |
| 2014 | $4,121 | $170,500 | $69,160 | $101,340 |
Property History
| Date | Event | Price | List to Sale | Price per Sq Ft | Prior Sale |
|---|---|---|---|---|---|
| 11/06/2025 11/06/25 | Pending | -- | -- | -- | |
| 10/30/2025 10/30/25 | For Sale | $439,900 | +84.8% | $293 / Sq Ft | |
| 07/31/2013 07/31/13 | Sold | $238,000 | -14.7% | $122 / Sq Ft | View Prior Sale |
| 06/04/2013 06/04/13 | Pending | -- | -- | -- | |
| 04/11/2013 04/11/13 | For Sale | $279,000 | -- | $143 / Sq Ft |
Purchase History
| Date | Type | Sale Price | Title Company |
|---|---|---|---|
| Joint Tenancy Deed | $238,000 | -- | |
| Joint Tenancy Deed | $238,000 | -- | |
| Warranty Deed | $257,500 | -- | |
| Warranty Deed | $257,500 | -- | |
| Warranty Deed | $312,000 | -- | |
| Warranty Deed | $312,000 | -- |
Mortgage History
| Date | Status | Loan Amount | Loan Type |
|---|---|---|---|
| Open | $170,000 | No Value Available | |
| Closed | $170,000 | New Conventional | |
| Previous Owner | $100,000 | No Value Available |
Source: SmartMLS
MLS Number: 24137180
APN: EHAM-000002-000018-000023A
- 58 Middle Haddam Rd
- 20 Keighley Pond Rd
- 9 Long Hill Rd
- 29 High Point Dr
- 46 Chestnut Hill Rd
- 8 Aldens Crossing
- 6 Carriage Dr
- 0 Gadpouch Rd
- 50 Haddam Neck Rd
- 24 N Cone Rd
- 36 Champion Hill Rd
- 76 Maple Rd
- 37 S Main St
- 11 Nutmeg Ln
- 112 Dublin Hill Rd
- 0 Jobs Pond Rd
- 152 Main St
- 92 Pepperidge Rd
- 23 Edgerton St
- 29 Watrous St
