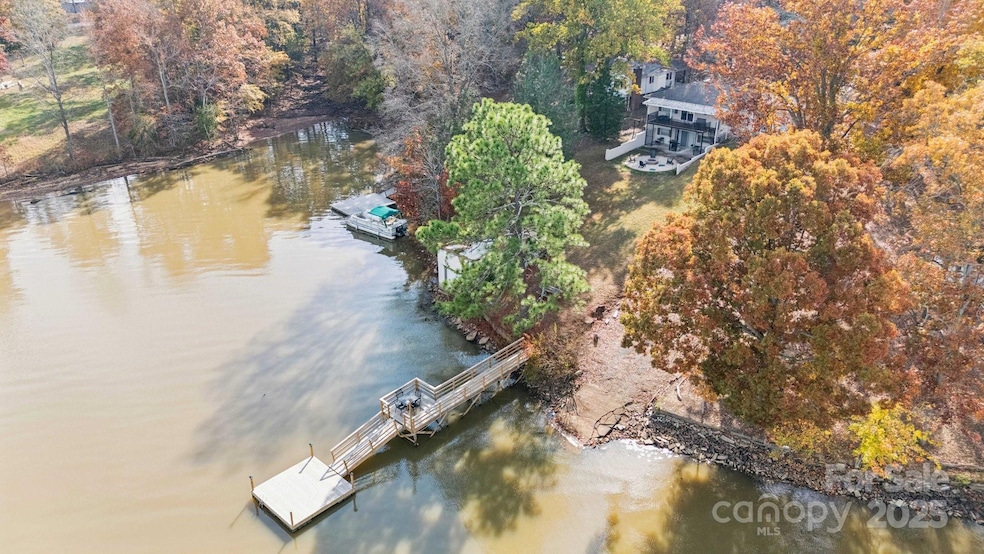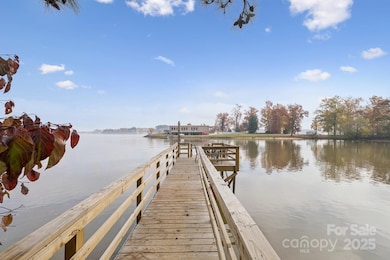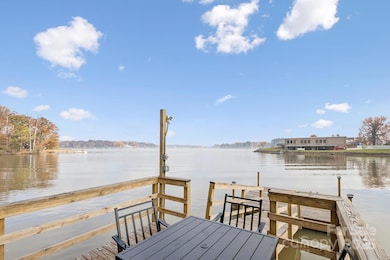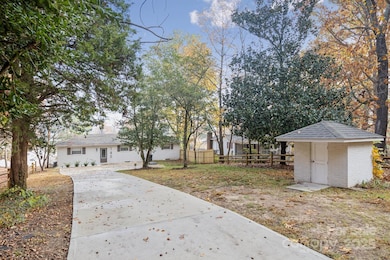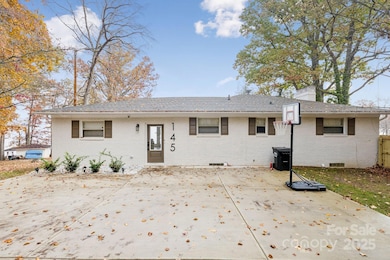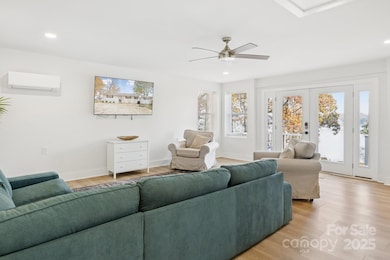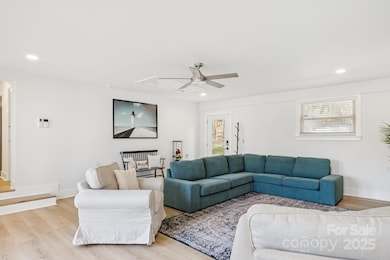145 Murray Dr Salisbury, NC 28146
Estimated payment $3,850/month
Highlights
- Boathouse
- Open Floorplan
- Covered Patio or Porch
- Waterfront
- No HOA
- Balcony
About This Home
Welcome to your own personal Oasis with this newly full remodeled Waterfront Home with scenic views that can't be beat!! Step inside where you are greeted by two large living areas and a fully remodeled Kitchen perfect for entertaining or relaxing with family. The covered balcony off of the Living Room overlooks the Lake as far as your eyes can see! All new LVP flooring and Paint throughout the whole Home. Two spacious Bedrooms on the main level share a spa-like Full Bathroom with tiled Shower and all new vanities. Venture down the spiral staircase to the walk-out Basement where you will find an additional Living Room as well as a third Bedroom and another newly remodeled Full Bathroom. Sliding doors from the Basement lead you to the private backyard that was freshly landscaped and with outdoor living areas added including a fire pit. The Boat house is perfect for storing your boat the rare times that you're not using it! Newly rebuilt dock offers full scenery of the lake as far as the eyes can see! All new light and plumbing fixtures, new concrete driveway, and new septic tank. Home is also perfect as an investment property for short term rentals as Sellers are open to selling it fully furnished! No Septic permit found.
Listing Agent
Keller Williams Premier Brokerage Email: davidwishon@kw.com License #310102 Listed on: 11/19/2025

Home Details
Home Type
- Single Family
Year Built
- Built in 1965
Lot Details
- 0.45 Acre Lot
- Waterfront
- Open Lot
- Cleared Lot
Parking
- Driveway
Home Design
- Composition Roof
- Four Sided Brick Exterior Elevation
Interior Spaces
- 1-Story Property
- Open Floorplan
- Built-In Features
- Ceiling Fan
- Sliding Doors
- Living Room with Fireplace
- Storage
- Laundry Room
- Vinyl Flooring
- Water Views
Kitchen
- Oven
- Microwave
- Dishwasher
- Kitchen Island
Bedrooms and Bathrooms
- Split Bedroom Floorplan
- 2 Full Bathrooms
Finished Basement
- Walk-Out Basement
- Basement Fills Entire Space Under The House
- Walk-Up Access
- Interior Basement Entry
- Basement Storage
Accessible Home Design
- More Than Two Accessible Exits
Outdoor Features
- Boathouse
- Balcony
- Covered Patio or Porch
- Fire Pit
Utilities
- Central Heating and Cooling System
- Ductless Heating Or Cooling System
- Heat Pump System
- Septic Tank
Community Details
- No Home Owners Association
- Wildwood Acres Subdivision
Listing and Financial Details
- Assessor Parcel Number 612A043
Map
Tax History
| Year | Tax Paid | Tax Assessment Tax Assessment Total Assessment is a certain percentage of the fair market value that is determined by local assessors to be the total taxable value of land and additions on the property. | Land | Improvement |
|---|---|---|---|---|
| 2025 | $2,008 | $300,846 | $93,750 | $207,096 |
| 2024 | $1,876 | $281,045 | $93,750 | $187,295 |
| 2023 | $1,876 | $281,045 | $93,750 | $187,295 |
| 2022 | $599 | $160,589 | $73,000 | $87,589 |
| 2021 | $1,184 | $160,589 | $73,000 | $87,589 |
| 2020 | $593 | $160,589 | $73,000 | $87,589 |
| 2019 | $593 | $160,589 | $73,000 | $87,589 |
| 2018 | $517 | $141,428 | $65,000 | $76,428 |
| 2017 | $517 | $141,428 | $65,000 | $76,428 |
| 2016 | $517 | $141,428 | $65,000 | $76,428 |
| 2015 | $525 | $141,428 | $65,000 | $76,428 |
| 2014 | $518 | $143,807 | $65,000 | $78,807 |
Property History
| Date | Event | Price | List to Sale | Price per Sq Ft | Prior Sale |
|---|---|---|---|---|---|
| 11/29/2025 11/29/25 | Price Changed | $715,000 | -1.4% | $278 / Sq Ft | |
| 11/19/2025 11/19/25 | For Sale | $725,000 | +70.6% | $282 / Sq Ft | |
| 12/31/2024 12/31/24 | Sold | $425,000 | -15.0% | $202 / Sq Ft | View Prior Sale |
| 11/11/2024 11/11/24 | For Sale | $500,000 | -- | $237 / Sq Ft |
Purchase History
| Date | Type | Sale Price | Title Company |
|---|---|---|---|
| Warranty Deed | $425,000 | None Listed On Document | |
| Warranty Deed | $425,000 | None Listed On Document | |
| Deed | -- | -- |
Mortgage History
| Date | Status | Loan Amount | Loan Type |
|---|---|---|---|
| Open | $318,750 | New Conventional | |
| Closed | $318,750 | New Conventional |
Source: Canopy MLS (Canopy Realtor® Association)
MLS Number: 4321343
APN: 612-A043
- 00 Hedrick Lambe Dr
- 305 Mainsail Rd
- 315 Mainsail Rd
- 295 Mainsail Rd
- 325 Mainsail Rd
- 0 Hedrick Lambe Dr Unit CAR4343005
- 238 Bluff Ln
- 3105 Riverside Dr
- 125 Shortsail Rd
- 2610 Riverside Dr
- 1180 Riverview Road Extension
- 1902 Riverview Road Extension
- 2136 Riverview Road Extension
- 1168 Riverside Dr
- 1447 Riverside Dr
- 1348 Riverview Rd
- 00 File Rd
- 465 White Crane Rd
- 1112 Riverwood Dr
- 1186 Riverwood Dr
- 967 Gray Rd Unit 14
- 710 Lake Drive 9
- 400 Boundary Es N St
- 400 Boundary Es N St
- 303 Southern St
- 317 W Newton St
- 1007 3rd St
- 1101 Kenly St
- 1216 Bringle Ferry Rd Unit 1216 bringle ferry rd
- 209 W 14th St
- 316 W 14th St
- 42 Cedar St
- 415 Watkins Rd
- 130 Rowan St S
- 132 Rowan St
- 117 W Henderson St
- 306 Foster Ln Unit A
- 605 E Horah St
- 201 E Innes St Unit 202
- 201 E Innes St Unit 204
Ask me questions while you tour the home.
