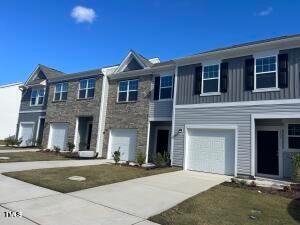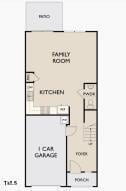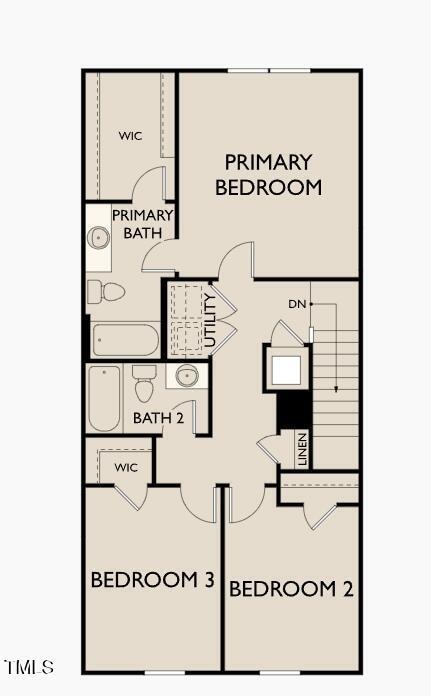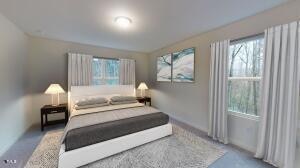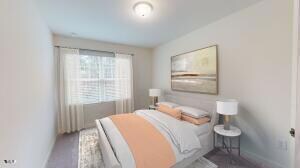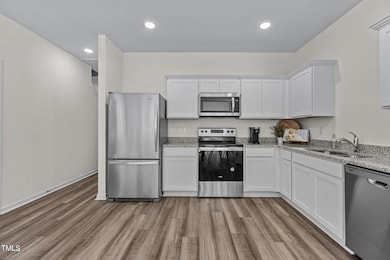145 N Chubb Ridge Clayton, NC 27520
Estimated payment $1,711/month
Highlights
- Community Cabanas
- Traditional Architecture
- Granite Countertops
- Under Construction
- High Ceiling
- Jogging Path
About This Home
Check out our Pulsar floorplan. This beautifully designed 3-bedroom home offers an open concept throughout the living room, dining room and kitchen. The kitchen is complete with stainless steel appliances, white cabinets and granite countertops. At the end of your day, kick your feet back and relax in your private backyard perfect for entertaining, pets or playtime. REFRIGERATOR/WASHER/DRYER INCLUDED-. LAWN MAINTENANCE ALSO INCLUDED. Community pool, cabana, and playground coming soon plus paved walking pathways. We're within minutes from all shopping, entertainment and restaurants that Clayton has to offer. Ask about our energy efficient features, warranties, current closing incentives
Townhouse Details
Home Type
- Townhome
Year Built
- Built in 2025 | Under Construction
Lot Details
- 1,823 Sq Ft Lot
- Landscaped
- Back and Front Yard
HOA Fees
- $110 Monthly HOA Fees
Parking
- 1 Car Attached Garage
- 1 Open Parking Space
Home Design
- Home is estimated to be completed on 12/1/25
- Traditional Architecture
- Brick Exterior Construction
- Slab Foundation
- Frame Construction
- Shingle Roof
- Vinyl Siding
Interior Spaces
- 1,386 Sq Ft Home
- 2-Story Property
- Smooth Ceilings
- High Ceiling
- Sliding Doors
- Scuttle Attic Hole
- Washer and Dryer
Kitchen
- Oven
- Cooktop
- Microwave
- Ice Maker
- Dishwasher
- Granite Countertops
- Disposal
Flooring
- Carpet
- Luxury Vinyl Tile
Bedrooms and Bathrooms
- 3 Bedrooms
- Primary bedroom located on second floor
- Walk-In Closet
- Bathtub with Shower
Schools
- Wilsons Mill Elementary School
- Swift Creek Middle School
- Cleveland High School
Utilities
- Cooling Available
- Heating Available
- Water Heater
Additional Features
- Accessible Approach with Ramp
- Rain Gutters
Listing and Financial Details
- Home warranty included in the sale of the property
- Assessor Parcel Number 167703204155
Community Details
Overview
- Association fees include ground maintenance
- Charleston Management Association, Phone Number (919) 847-3003
- Built by Starlight Homes
- Wilsons Walk Subdivision, Pulsar Floorplan
Recreation
- Community Playground
- Community Cabanas
- Community Pool
- Jogging Path
Map
Home Values in the Area
Average Home Value in this Area
Property History
| Date | Event | Price | List to Sale | Price per Sq Ft |
|---|---|---|---|---|
| 11/25/2025 11/25/25 | For Sale | $254,990 | -- | $184 / Sq Ft |
Source: Doorify MLS
MLS Number: 10134816
- 147 N Chubb Ridge
- 143 N Chubb Ridge
- 149 N Chubb Ridge
- 151 N Chubb Ridge
- 153 N Chubb Ridge
- 130 N Chubb Ridge
- 142 N Chubb Ridge
- 128 N Chubb Ridge
- 136 N Chubb Ridge
- 140 N Chubb Ridge
- 126 N Chubb Ridge
- 124 N Chubb Ridge
- 126 N Keatts Winner Ct
- 142 N Keatts Winner Ct
- 140 N Keatts Winner Ct
- 114 Goodnight St
- Firefly Plan at Wilson's Walk - Single Family Homes
- Spectra Plan at Wilson's Walk - Single Family Homes
- Voyager Plan at Wilson's Walk - Single Family Homes
- Pulsar Plan at Wilson's Walk - Townhomes
- 385 Dasu Dr Unit 1
- 116 Santa Gertrudis Dr
- 152 Gladstone Loop
- 229 Babbling Brook Dr
- 18 Shapiro Ct
- 247 Clayton Pointe Dr
- 174 Fox Chase Ln
- 163 Copper Fox Ln
- 185 National Dr
- 27 Nettle Ln
- 27 Pansy Park
- 262 Pansy Park
- 30 Gold Rush Ct
- 253 Averasboro Dr
- 267 Averasboro Dr
- 189 Windsor Green Dr
- 447 Averasboro Dr
- 312 Sequoia Dr
- 901 Birkdale Dr
- 932 Avondale Dr
