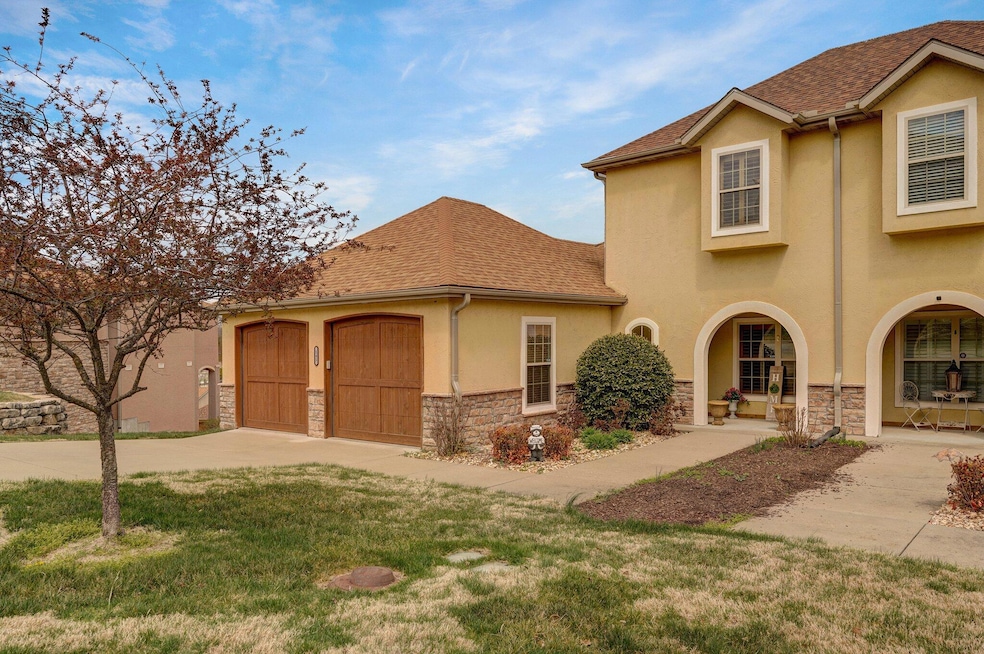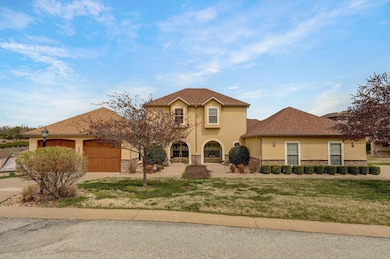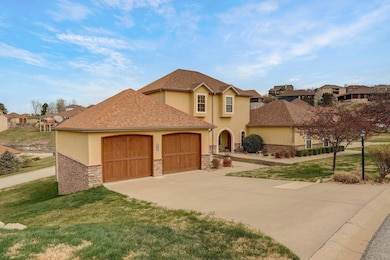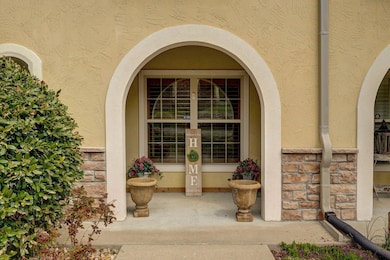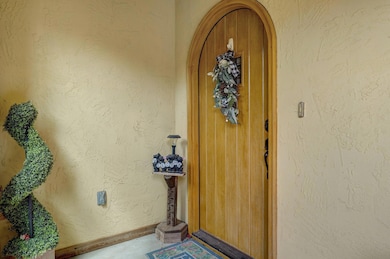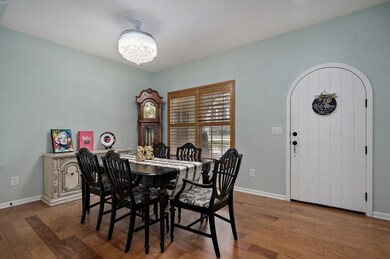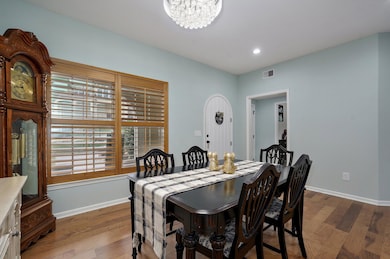145 N Tuscany Dr Hollister, MO 65672
Estimated payment $2,208/month
Highlights
- Fitness Center
- Clubhouse
- Cathedral Ceiling
- City View
- Deck
- Wood Flooring
About This Home
Stunning Villa in Branson Creek!
This beautifully designed two-level villa offers a perfect blend of elegance and functionality. The main floor features two spacious bedrooms and two full baths, while the loft area serves as a versatile third bedroom, creating an open and airy feel in the main living space.
The open-concept design includes a formal dining room, formal living room, and a great room with a striking fireplace—ideal for both entertaining and relaxing. A front study/office adds extra flexibility, while the primary suite boasts a large walk-in closet and a luxurious shower. The guest suite is equally impressive with a beautifully tiled shower featuring a rock floor for a spa-like touch.
The kitchen features granite countertops, stainless steel appliances, a striking quartz backsplash, a rock-accented island, and a pantry for additional storage. Wide plank hickory wood floors and granite countertops throughout enhance the home's upscale ambiance.
Updates include: New hot water heater, new paint, white cabinets in the kitchen, new toilets, new canned lights and new fridge & microwave. The HVAC is 1.5 years old. Fridge is included.
Enjoy breathtaking views from the private back deck, and take advantage of the oversized two-car garage, offering plenty of space for a workbench. With a short walk to the community pool, this villa truly has it all.
Listing Agent
Keller Williams Brokerage Email: klrw369@kw.com License #2019009899 Listed on: 04/07/2025

Townhouse Details
Home Type
- Townhome
Est. Annual Taxes
- $1,876
Year Built
- Built in 2011
Lot Details
- Landscaped
- Front and Back Yard Sprinklers
HOA Fees
- $207 Monthly HOA Fees
Home Design
- Concrete Block And Stucco Construction
- Stone
Interior Spaces
- 1,888 Sq Ft Home
- 1.5-Story Property
- Cathedral Ceiling
- Ceiling Fan
- Brick Fireplace
- Gas Fireplace
- Great Room with Fireplace
- Separate Formal Living Room
- Home Office
- City Views
Kitchen
- Stove
- Microwave
- Dishwasher
- Granite Countertops
- Disposal
Flooring
- Wood
- Tile
Bedrooms and Bathrooms
- 3 Bedrooms
- Primary Bedroom on Main
- Walk-In Closet
- 2 Full Bathrooms
- Soaking Tub
- Walk-in Shower
Parking
- 2 Car Attached Garage
- Oversized Parking
- Front Facing Garage
- Garage Door Opener
- Driveway
Outdoor Features
- Deck
- Patio
- Rain Gutters
Schools
- Hollister Elementary School
- Hollister High School
Utilities
- Central Heating and Cooling System
- Heat Pump System
- Electric Water Heater
- Water Softener is Owned
- High Speed Internet
- Cable TV Available
Listing and Financial Details
- Assessor Parcel Number 17-8.0-28-000-000-001.155
Community Details
Overview
- Association fees include children's play area, clubhouse, common area maintenance, exercise room, lawn, snow removal, swimming pool, trash service, walking/bike trails
- Branson Creek/Fieldstone Subdivision
- On-Site Maintenance
Amenities
- Clubhouse
Recreation
- Community Playground
- Fitness Center
- Community Pool
- Trails
- Snow Removal
Map
Home Values in the Area
Average Home Value in this Area
Tax History
| Year | Tax Paid | Tax Assessment Tax Assessment Total Assessment is a certain percentage of the fair market value that is determined by local assessors to be the total taxable value of land and additions on the property. | Land | Improvement |
|---|---|---|---|---|
| 2025 | $1,876 | $36,790 | -- | -- |
| 2023 | $1,876 | $34,880 | $0 | $0 |
| 2022 | $1,785 | $33,730 | $0 | $0 |
| 2021 | $1,724 | $33,730 | $0 | $0 |
| 2019 | $1,444 | $28,040 | $0 | $0 |
| 2018 | $1,434 | $27,320 | $0 | $0 |
| 2017 | $1,422 | $27,320 | $0 | $0 |
| 2016 | $1,402 | $27,320 | $0 | $0 |
| 2015 | $1,396 | $27,320 | $0 | $0 |
| 2014 | $1,822 | $35,310 | $0 | $0 |
Property History
| Date | Event | Price | List to Sale | Price per Sq Ft | Prior Sale |
|---|---|---|---|---|---|
| 11/17/2025 11/17/25 | For Sale | $335,000 | -4.3% | $177 / Sq Ft | |
| 05/07/2025 05/07/25 | Price Changed | $350,000 | -2.8% | $185 / Sq Ft | |
| 04/07/2025 04/07/25 | For Sale | $360,000 | +9.1% | $191 / Sq Ft | |
| 03/15/2022 03/15/22 | Sold | -- | -- | -- | View Prior Sale |
| 02/08/2022 02/08/22 | Pending | -- | -- | -- | |
| 02/07/2022 02/07/22 | For Sale | $329,900 | +73.7% | $175 / Sq Ft | |
| 09/27/2013 09/27/13 | Sold | -- | -- | -- | View Prior Sale |
| 08/21/2013 08/21/13 | Pending | -- | -- | -- | |
| 04/19/2013 04/19/13 | For Sale | $189,900 | -- | $101 / Sq Ft |
Purchase History
| Date | Type | Sale Price | Title Company |
|---|---|---|---|
| Warranty Deed | -- | None Listed On Document | |
| Warranty Deed | -- | None Available | |
| Warranty Deed | -- | -- |
Mortgage History
| Date | Status | Loan Amount | Loan Type |
|---|---|---|---|
| Open | $299,250 | New Conventional | |
| Previous Owner | $132,000 | Adjustable Rate Mortgage/ARM |
Source: Southern Missouri Regional MLS
MLS Number: 60291171
APN: 17-8.0-28-000-000-001.155
- 134 Monte Christo Dr
- 141 Monte Christo Dr
- 185 Stoney Pointe Dr
- 138 Stoney Pointe Dr
- 140 S Tuscany Dr Unit A
- 140 S Tuscany Dr Unit C
- 138 Forest Oak Dr
- 184 Forest Oak Dr
- 219 Forest Oak Dr
- 137 Forest Oak Dr
- 201 Forest Oak Dr
- 165 Forest Oak Dr
- 232 Woodhaven Cir
- Lot 19 Legends Ln
- 240 Golf Club Dr
- 245 Golf Club Dr
- 313 Wolf Trail Dr
- 000 SW Skyler
- 000 Us Highway 65
- 1189-1211 Birch Rd
- 126 Mystic Ave
- 161 Trent St
- 2972 Maple St
- 144 Bald Eagle Blvd Unit 2
- 115 White River Mountain Blvd
- 174-176 Church St Unit 17
- 155 W Rockford Dr Unit ID1339980P
- 175 Golf View Dr Unit ID1267954P
- 175 Golf View Dr Unit ID1267949P
- 175 Golf View Dr Unit ID1268893P
- 175 Golf View Dr Unit ID1268900P
- 175 Golf View Dr Unit ID1267955P
- 175 Golf View Dr Unit ID1267958P
- 175 Golf View Dr Unit ID1268898P
- 133 Troon Dr Unit 11
- 40 Scenic Ct Unit 5
- 120 Cody Ct
- 206 Hampshire Dr Unit ID1295586P
- 407 Judy St Unit B18
- 245 Jess-Jo Pkwy Unit ID1267948P
