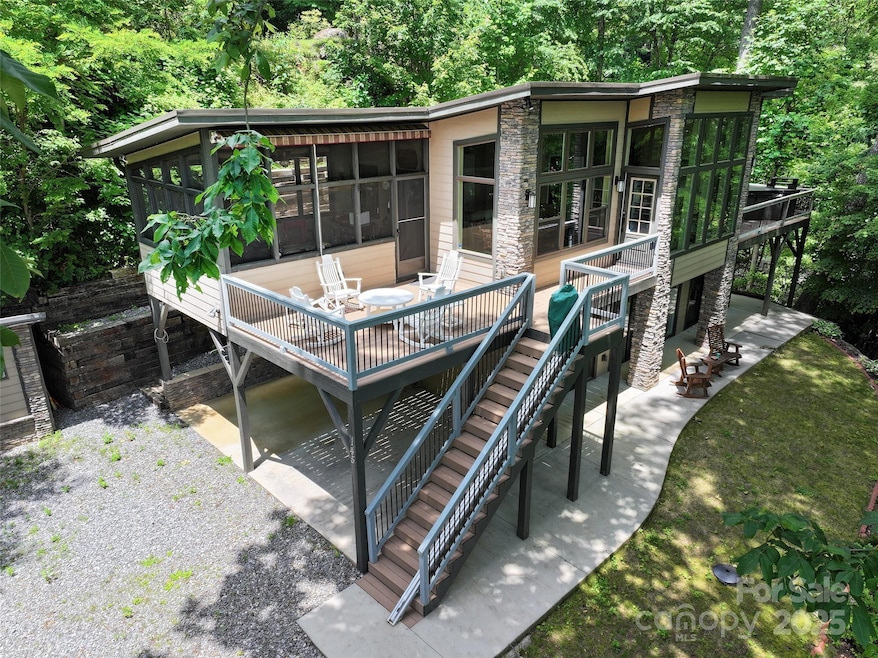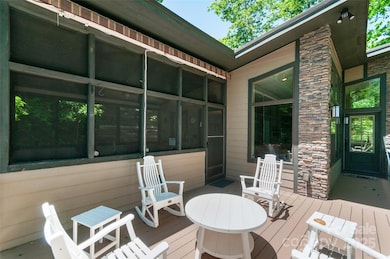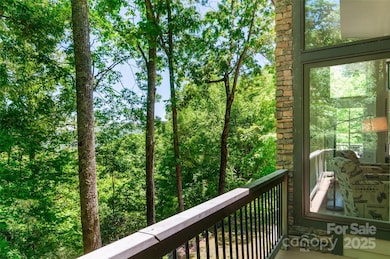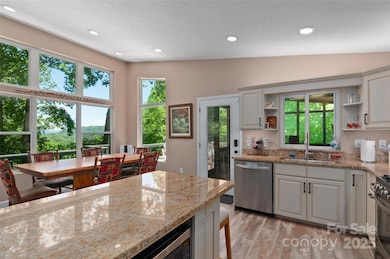
145 Old Still Rd Maggie Valley, NC 28751
Highlights
- Spa
- Mountain View
- Contemporary Architecture
- Open Floorplan
- Deck
- Private Lot
About This Home
As of August 2025Modern mountain magic meets “wow, this view!” above Maggie Valley Club! Check out this 2016-built custom hideaway, where you're serenaded by a rushing creek and surrounded by soul-refreshing scenery. Soaring windows frame jaw-dropping vistas, while the open layout keeps the mountain vibes flowing. The kitchen features granite countertops, stainless appliances, and a gas range so fancy it may improve your cooking confidence. The main-level suite offers a walk-in tile shower and nightly lullabies from nature itself. Downstairs, the guest suite or third bedroom/office has its own entrance—perfect for guests, or creative escapes. Enjoy the 165-sq-ft screened porch, a hot-tub on the deck (conveys), and peaceful stargazing. Includes a 2-car carport, a shed, generator, Trex-style decking, security system, and wired internet for remote work—or streaming your mountain life to jealous friends. This home is perfect for a primary residence, second home or investment property.
Last Agent to Sell the Property
Keller Williams Great Smokies Brokerage Email: ron@ronbreese.com License #137204 Listed on: 05/24/2025

Co-Listed By
Keller Williams Great Smokies Brokerage Email: ron@ronbreese.com License #344905
Home Details
Home Type
- Single Family
Year Built
- Built in 2016
Lot Details
- Private Lot
HOA Fees
- $8 Monthly HOA Fees
Parking
- Attached Carport
Home Design
- Contemporary Architecture
- Modern Architecture
- Slab Foundation
- Metal Roof
- Stone Siding
- Hardboard
Interior Spaces
- 2-Story Property
- Open Floorplan
- Wired For Data
- Ceiling Fan
- Fireplace
- Screened Porch
- Mountain Views
Kitchen
- Breakfast Bar
- Gas Oven
- Gas Range
- Microwave
- Dishwasher
Flooring
- Tile
- Vinyl
Bedrooms and Bathrooms
- 3 Bedrooms | 1 Main Level Bedroom
Laundry
- Laundry Room
- Dryer
- Washer
Finished Basement
- Walk-Out Basement
- Exterior Basement Entry
Outdoor Features
- Spa
- Deck
Schools
- Jonathan Valley Elementary School
- Waynesville Middle School
- Tuscola High School
Utilities
- Heat Pump System
- Power Generator
- Tankless Water Heater
- Propane Water Heater
- Cable TV Available
Community Details
- Voluntary home owners association
- Villa Labri Subdivision
Listing and Financial Details
- Assessor Parcel Number 7697-21-3634
Ownership History
Purchase Details
Home Financials for this Owner
Home Financials are based on the most recent Mortgage that was taken out on this home.Purchase Details
Home Financials for this Owner
Home Financials are based on the most recent Mortgage that was taken out on this home.Purchase Details
Similar Homes in Maggie Valley, NC
Home Values in the Area
Average Home Value in this Area
Purchase History
| Date | Type | Sale Price | Title Company |
|---|---|---|---|
| Warranty Deed | $580,000 | None Listed On Document | |
| Warranty Deed | $580,000 | None Listed On Document | |
| Warranty Deed | $491,000 | None Available | |
| Deed | $40,000 | -- |
Mortgage History
| Date | Status | Loan Amount | Loan Type |
|---|---|---|---|
| Open | $439,200 | Credit Line Revolving | |
| Closed | $439,200 | Credit Line Revolving | |
| Previous Owner | $176,000 | New Conventional | |
| Previous Owner | $179,900 | New Conventional | |
| Previous Owner | $105,000 | New Conventional |
Property History
| Date | Event | Price | Change | Sq Ft Price |
|---|---|---|---|---|
| 08/05/2025 08/05/25 | Sold | $580,000 | -1.6% | $367 / Sq Ft |
| 05/24/2025 05/24/25 | For Sale | $589,500 | +20.1% | $373 / Sq Ft |
| 03/15/2021 03/15/21 | Sold | $491,000 | +11.6% | $304 / Sq Ft |
| 02/14/2021 02/14/21 | Pending | -- | -- | -- |
| 02/11/2021 02/11/21 | For Sale | $439,900 | -- | $272 / Sq Ft |
Tax History Compared to Growth
Tax History
| Year | Tax Paid | Tax Assessment Tax Assessment Total Assessment is a certain percentage of the fair market value that is determined by local assessors to be the total taxable value of land and additions on the property. | Land | Improvement |
|---|---|---|---|---|
| 2025 | -- | $312,000 | $34,800 | $277,200 |
| 2024 | $2,717 | $312,000 | $34,800 | $277,200 |
| 2023 | $2,717 | $312,000 | $34,800 | $277,200 |
| 2022 | $2,483 | $312,000 | $34,800 | $277,200 |
| 2021 | $2,313 | $289,100 | $34,800 | $254,300 |
| 2020 | $2,028 | $221,200 | $39,200 | $182,000 |
| 2019 | $2,033 | $221,200 | $39,200 | $182,000 |
| 2018 | $2,033 | $221,200 | $39,200 | $182,000 |
| 2017 | $2,033 | $221,200 | $0 | $0 |
| 2016 | $359 | $43,500 | $0 | $0 |
| 2015 | $333 | $43,500 | $0 | $0 |
| 2014 | -- | $43,500 | $0 | $0 |
Agents Affiliated with this Home
-
Ron Breese

Seller's Agent in 2025
Ron Breese
Keller Williams Great Smokies
(828) 400-9029
434 Total Sales
-
Matthew Wells

Seller Co-Listing Agent in 2025
Matthew Wells
Keller Williams Great Smokies
(828) 734-6930
17 Total Sales
-
Thomas Mallette

Buyer's Agent in 2025
Thomas Mallette
Better Homes and Gardens Real Estate Heritage
(828) 734-5518
262 Total Sales
-
Bill Anderson

Buyer's Agent in 2021
Bill Anderson
Mosaic Community Lifestyle Realty
(828) 974-1519
70 Total Sales
Map
Source: Canopy MLS (Canopy Realtor® Association)
MLS Number: 4261165
APN: 7697-21-3634
- 243 Old Still Rd
- 857 Country Club Dr
- #22-23 Creekside Dr
- 402 Loveland Dr Unit 4
- 141 Creekside Dr
- 860 Creekside Dr
- 000 Valley View Dr Unit 14
- 00 Lot # 11 Valley View Dr
- 80 Hidden Falls Rd
- 76 Creekside Dr
- 181 Rebel Ridge Rd
- 5 Creekside Dr
- 21 Christy Ln
- 99999 Maplewood Dr
- 97 Hughes Dr
- 12 Elk Way
- 00 Havenwood Dr Unit C22
- 00 Havenwood Dr Unit C21
- 00 Havenwood Dr Unit C23
- 1429 Country Club Dr






