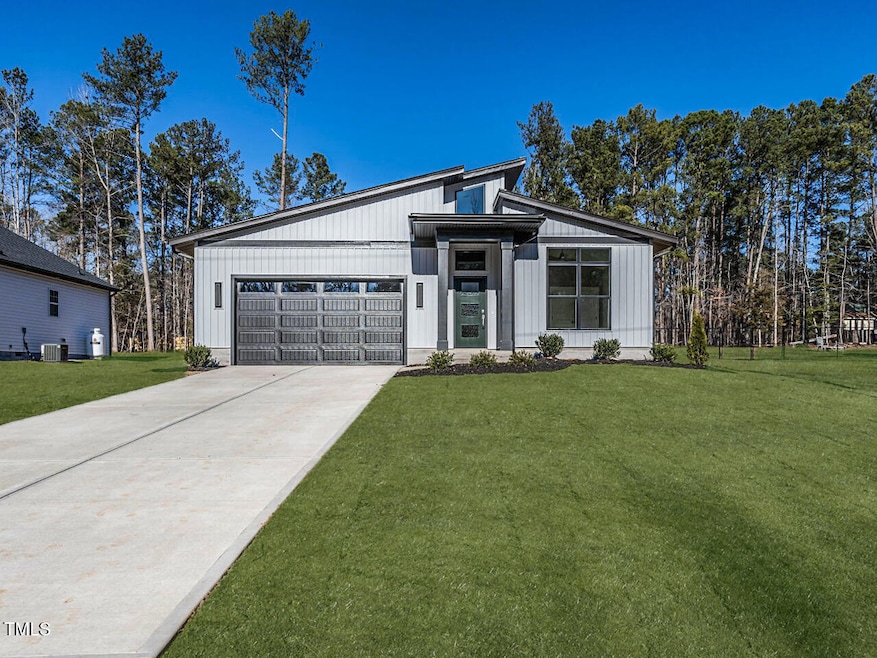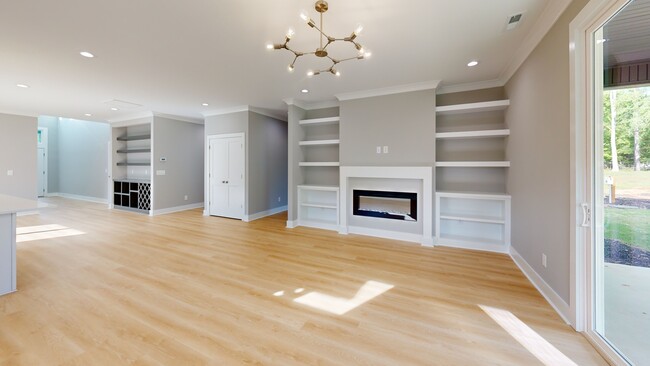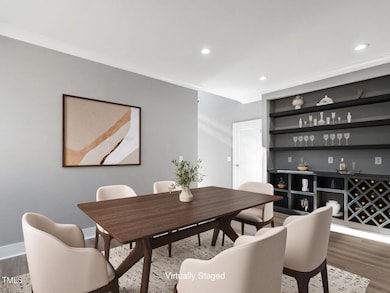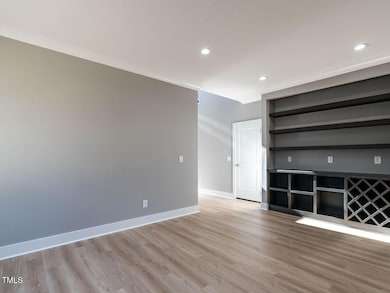
145 Ottawa Dr Louisburg, NC 27549
Estimated payment $2,202/month
Highlights
- Deeded Waterfront Access Rights
- Boat Dock
- New Construction
- Community Beach Access
- Golf Course Community
- Fishing
About This Home
With a quick close - Builder offering $1,000 in buyer closing costs.
Step into this stunning open-concept home, where thoughtful design meets modern elegance. The soaring ceilings and expansive windows in the foyer flood the space with natural light, setting the tone for the rest of the house.
The heart of the home, the kitchen, boasts a center island with seating for four, perfect for casual meals or entertaining. Large floor to ceiling pantry cabinets being added to the kitchen, will be installed soon. Adjacent, the dining area features a striking accent wall with custom trim work and shelving, creating a unique and inviting atmosphere.
The family room continues the theme of sophistication with custom trim framing a sleek linear fireplace. Step outside to the spacious covered porch, where you can unwind and take in breathtaking sunsets over the expansive, flat rear yard—ideal for recreation or future landscaping.
The primary suite offers a tranquil retreat with a bold, dark gray accent wall that adds contrast and depth. The en-suite bath includes double vanities, a luxurious walk-in shower, and a custom-designed closet providing ample storage. Each secondary bedroom also features custom-built closets, combining style with functionality.
The covered back porch is being screened in and there will be a grilling patio added in nice level backyard.
This home includes a finished and painted two-car garage and is backed by a 10-year Limited Home Warranty for added peace of mind.
Experience the perfect blend of style, comfort, and craftsmanship in this extraordinary Lilium Homes creation.
Beautiful Mid-Century Modern Home by Lilium Homes.
Open House Schedule
-
Saturday, September 06, 20252:00 to 4:00 pm9/6/2025 2:00:00 PM +00:009/6/2025 4:00:00 PM +00:00Come and see this beautiful mid century modern home this Saturday 2-4Add to Calendar
Home Details
Home Type
- Single Family
Est. Annual Taxes
- $250
Year Built
- Built in 2024 | New Construction
Lot Details
- 0.34 Acre Lot
- Lot Dimensions are 75x200x75x200
- Property fronts a private road
- Southeast Facing Home
- Landscaped
- Interior Lot
- Level Lot
- Cleared Lot
- Back Yard
HOA Fees
- $99 Monthly HOA Fees
Parking
- 2 Car Attached Garage
- Front Facing Garage
- Private Driveway
- 2 Open Parking Spaces
Home Design
- Transitional Architecture
- Slab Foundation
- Frame Construction
- Architectural Shingle Roof
- Asphalt Roof
- Vertical Siding
- Vinyl Siding
Interior Spaces
- 1,989 Sq Ft Home
- 1-Story Property
- Open Floorplan
- Built-In Features
- Bookcases
- Crown Molding
- Smooth Ceilings
- High Ceiling
- Ceiling Fan
- Sliding Doors
- Entrance Foyer
- Family Room with Fireplace
- Dining Room
- Screened Porch
- Neighborhood Views
- Pull Down Stairs to Attic
Kitchen
- Eat-In Kitchen
- Electric Oven
- Self-Cleaning Oven
- Free-Standing Electric Range
- Microwave
- Plumbed For Ice Maker
- Dishwasher
- ENERGY STAR Qualified Appliances
- Kitchen Island
- Quartz Countertops
Flooring
- Carpet
- Ceramic Tile
- Luxury Vinyl Tile
Bedrooms and Bathrooms
- 3 Bedrooms
- Walk-In Closet
- 2 Full Bathrooms
- Double Vanity
- Private Water Closet
- Bathtub with Shower
- Shower Only in Primary Bathroom
Laundry
- Laundry Room
- Laundry on main level
- Electric Dryer Hookup
Outdoor Features
- Deeded Waterfront Access Rights
- Exterior Lighting
Schools
- Bunn Elementary And Middle School
- Bunn High School
Horse Facilities and Amenities
- Grass Field
Utilities
- Forced Air Heating and Cooling System
- Heat Pump System
- Vented Exhaust Fan
- Private Water Source
- Electric Water Heater
- Septic Tank
- Septic System
- High Speed Internet
- Cable TV Available
Listing and Financial Details
- Assessor Parcel Number 2830-99-9049
Community Details
Overview
- Association fees include ground maintenance, road maintenance, storm water maintenance
- Lake Royale Poa, Phone Number (252) 478-4121
- Built by Lilium Homes Inc.
- Lake Royale Subdivision
- Maintained Community
- RV Parking in Community
- Community Lake
Amenities
- Community Barbecue Grill
- Restaurant
- Clubhouse
- Coin Laundry
Recreation
- Boat Dock
- Community Boat Slip
- Boating
- Powered Boats Allowed
- Community Beach Access
- Golf Course Community
- Tennis Courts
- Community Basketball Court
- Sport Court
- Recreation Facilities
- Shuffleboard Court
- Community Playground
- Exercise Course
- Community Pool
- Fishing
- Park
Security
- Security Service
- Resident Manager or Management On Site
- Gated Community
Map
Home Values in the Area
Average Home Value in this Area
Tax History
| Year | Tax Paid | Tax Assessment Tax Assessment Total Assessment is a certain percentage of the fair market value that is determined by local assessors to be the total taxable value of land and additions on the property. | Land | Improvement |
|---|---|---|---|---|
| 2024 | $140 | $25,000 | $25,000 | $0 |
| 2023 | $43 | $5,040 | $5,040 | $0 |
| 2022 | $43 | $5,040 | $5,040 | $0 |
| 2021 | $44 | $5,040 | $5,040 | $0 |
| 2020 | $44 | $5,040 | $5,040 | $0 |
| 2019 | $44 | $5,040 | $5,040 | $0 |
| 2018 | $44 | $5,040 | $5,040 | $0 |
| 2017 | $43 | $4,500 | $4,500 | $0 |
| 2016 | $45 | $4,500 | $4,500 | $0 |
| 2015 | $45 | $4,500 | $4,500 | $0 |
| 2014 | $42 | $4,500 | $4,500 | $0 |
Property History
| Date | Event | Price | Change | Sq Ft Price |
|---|---|---|---|---|
| 08/15/2025 08/15/25 | Price Changed | $385,000 | -1.0% | $194 / Sq Ft |
| 01/03/2025 01/03/25 | For Sale | $389,000 | +1196.7% | $196 / Sq Ft |
| 05/07/2024 05/07/24 | Sold | $30,000 | -14.3% | $15 / Sq Ft |
| 02/02/2024 02/02/24 | Pending | -- | -- | -- |
| 12/16/2023 12/16/23 | Off Market | $35,000 | -- | -- |
| 09/20/2023 09/20/23 | For Sale | $35,000 | -- | $18 / Sq Ft |
Purchase History
| Date | Type | Sale Price | Title Company |
|---|---|---|---|
| Warranty Deed | $30,000 | None Listed On Document | |
| Foreclosure Deed | $4,950 | None Available | |
| Deed | $5,000 | -- |
Mortgage History
| Date | Status | Loan Amount | Loan Type |
|---|---|---|---|
| Open | $261,652 | Construction |
About the Listing Agent

Since moving to the Raleigh, area in 1985 from Long Island NY. I started in real estate at a
young age in property management area, managing many large communities in the area. I got
my Brokers license 25 years ago and launched into Residential real estate.
In 2018 I joined the Julie Wright Realty Group, specializing in both residential and land sales.
JWRG has provided real estate services to ALL the Triangle area by building and developing
long lasting relationships
Mary's Other Listings
Source: Doorify MLS
MLS Number: 10069069
APN: 023153
- 144 Ottawa Dr
- 123-125 Ottawa Dr
- 139 Ottawa Dr
- 111 Mohawk Dr
- 133 Mohawk Dr
- 148 Mohawk Dr
- 111 Chanute Cir
- 102 Sequoia Dr
- 174 Sequoia Dr
- 251 Sequoia Dr
- 235 Sequoia Dr
- 111 Ottawa Dr
- 131 Mohawk Dr
- 119 Mayan Dr
- 102 Mayan Dr
- 124 Mayan Dr
- 144 Oswego Dr
- 112 Oswego Dr
- 112 Oswego Dr Unit 2483p
- 145 Wounded Knee Dr Unit 3038
- 350 Shawnee Dr
- 207 Nash St Unit A
- 530 Cessna Dr
- 12493 W Old Spring Hope Rd
- 4860 N Carolina 56
- 25 Farrier Dr
- 117 E River Rd
- 23 Rolling Banks Dr
- 790 Fishing Rock Rd
- 140 William Pearce Way
- 8517 Nc-58
- 416 Emerald Shire Way
- 1460 Burgundy Bluff Ln
- 477 Turning Lk Dr
- 505 Turning Lk Dr
- 3317 Lacewing Dr
- 140 Eagle Chase Dr
- 741 Cider Ml Way
- 541 Gusty Ln
- 244 Indian Summer St





