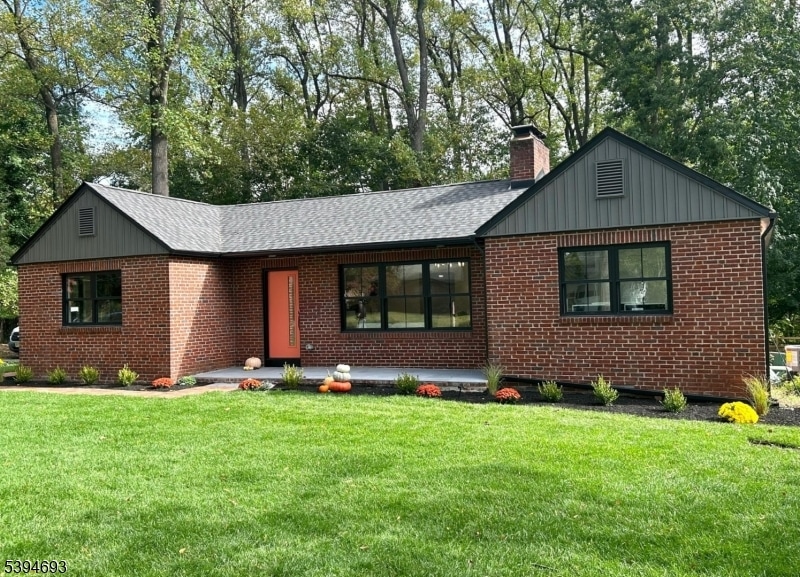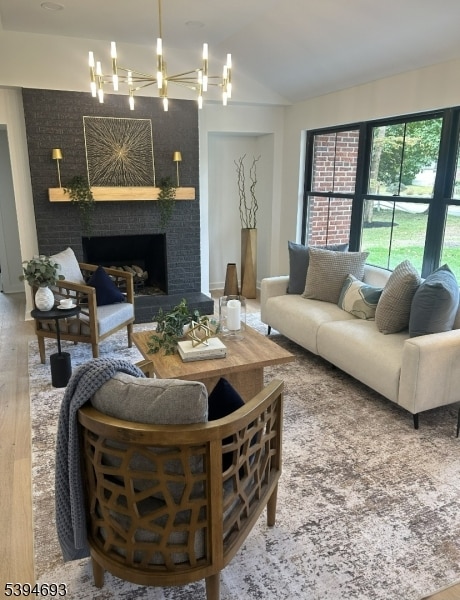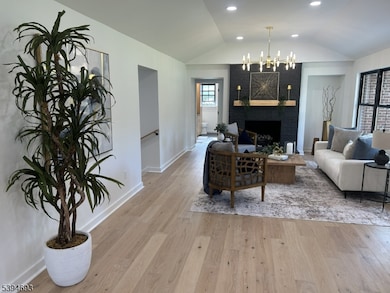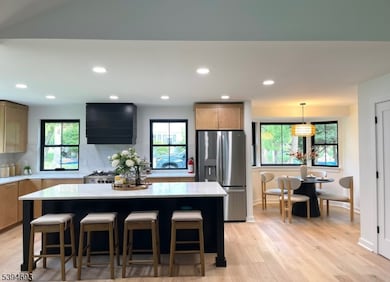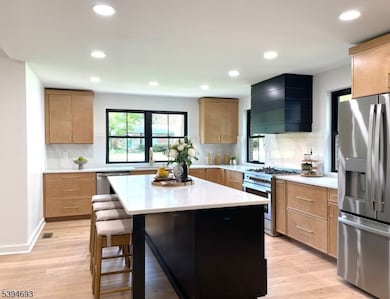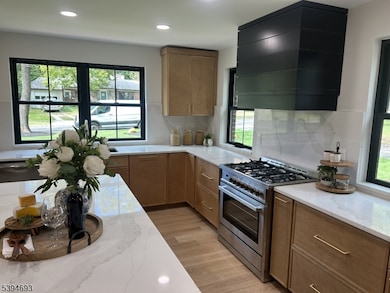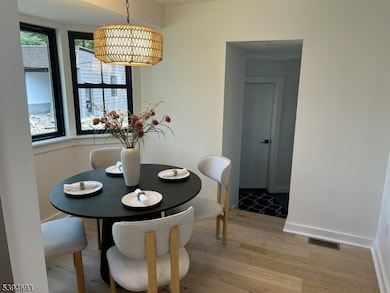145 Park Dr Cherry Hill, NJ 08002
Estimated payment $4,353/month
Highlights
- Family Room with Fireplace
- Ranch Style House
- Home Office
- Wooded Lot
- Cathedral Ceiling
- Breakfast Area or Nook
About This Home
This beautifully fully renovated 3-bed, 2 full bath brick MCM home, where modern upgrades meet timeless style. Every detail has been thoughtfully updated, including all new flooring, HVAC, roof, windows, siding, flooring, electrical, appliances, and fixtures - offering true move-in ready peace of mind. Located in desirable Erlton, just steps from the Camden Cty park system w/ serene walking trails & downtown Haddonfield. Step into an inviting, light-filled living room anchored by a cozy fireplace, perfect for relaxing or entertaining. The chef's kitchen is a showstopper, featuring a 36" commercial range, quartz countertops, and premium finishes designed for functionality and elegance. A breakfast nook adds charm, with a walk-in pantry for storage. 3 Spacious bedrooms provide daytime light w/ large closets & the full bathrooms offer a modern, clean aesthetic. A dedicated office area provides the perfect work-from-home space. A finished basement w/ fireplace expands the living space, & a utility room with new HVAC, HWH and electric panel w/ additional storage areas. The home is on an extra-large lot with new landscaping and fresh sod, creating a welcoming outdoor space. Parking and storage are no issue with a 2-car oversized attached garage plus an additional 1-car detached garage with extra storage or space for a workshop. Detached garage and Fireplace are as-is. This home blends high-end finishes & comfort in a serene, private setting. Come experience all it has to offer!
Listing Agent
KELLER WILLIAMS REALTY Brokerage Phone: 732-704-4033 Listed on: 10/29/2025

Open House Schedule
-
Saturday, November 15, 202512:00 to 3:00 pm11/15/2025 12:00:00 PM +00:0011/15/2025 3:00:00 PM +00:00Add to Calendar
Home Details
Home Type
- Single Family
Est. Annual Taxes
- $8,113
Year Built
- Built in 1949 | Remodeled
Lot Details
- 0.43 Acre Lot
- Level Lot
- Wooded Lot
Parking
- 3 Car Direct Access Garage
- Inside Entrance
- Off-Street Parking
Home Design
- Ranch Style House
- Brick Exterior Construction
Interior Spaces
- 1,538 Sq Ft Home
- Cathedral Ceiling
- Gas Fireplace
- Family Room with Fireplace
- 2 Fireplaces
- Living Room with Fireplace
- Home Office
- Storage Room
- Laundry Room
- Utility Room
- Finished Basement
- Basement Fills Entire Space Under The House
Kitchen
- Breakfast Area or Nook
- Eat-In Kitchen
- Breakfast Bar
- Walk-In Pantry
- Butlers Pantry
- Gas Oven or Range
- Dishwasher
- Kitchen Island
Bedrooms and Bathrooms
- 3 Bedrooms
- 2 Full Bathrooms
- Bathtub with Shower
Home Security
- Carbon Monoxide Detectors
- Fire and Smoke Detector
Accessible Home Design
- Accessible Bedroom
Outdoor Features
- Patio
- Porch
Utilities
- Forced Air Heating and Cooling System
- Ductless Heating Or Cooling System
- Standard Electricity
- Gas Water Heater
Listing and Financial Details
- Assessor Parcel Number 1309-00375-0001-00010-0000-
Map
Home Values in the Area
Average Home Value in this Area
Tax History
| Year | Tax Paid | Tax Assessment Tax Assessment Total Assessment is a certain percentage of the fair market value that is determined by local assessors to be the total taxable value of land and additions on the property. | Land | Improvement |
|---|---|---|---|---|
| 2025 | $8,753 | $196,300 | $60,000 | $136,300 |
| 2024 | $8,249 | $196,300 | $60,000 | $136,300 |
| 2023 | $8,249 | $196,300 | $60,000 | $136,300 |
| 2022 | $8,021 | $196,300 | $60,000 | $136,300 |
| 2021 | $8,046 | $196,300 | $60,000 | $136,300 |
| 2020 | $7,948 | $196,300 | $60,000 | $136,300 |
| 2019 | $7,944 | $196,300 | $60,000 | $136,300 |
| 2018 | $7,923 | $196,300 | $60,000 | $136,300 |
| 2017 | $7,815 | $196,300 | $60,000 | $136,300 |
| 2016 | $7,711 | $196,300 | $60,000 | $136,300 |
| 2015 | $7,589 | $196,300 | $60,000 | $136,300 |
| 2014 | $7,505 | $196,300 | $60,000 | $136,300 |
Property History
| Date | Event | Price | List to Sale | Price per Sq Ft | Prior Sale |
|---|---|---|---|---|---|
| 11/07/2025 11/07/25 | Pending | -- | -- | -- | |
| 10/21/2025 10/21/25 | For Sale | $699,000 | +88.9% | $382 / Sq Ft | |
| 10/15/2024 10/15/24 | Sold | $370,000 | -6.3% | $299 / Sq Ft | View Prior Sale |
| 08/28/2024 08/28/24 | Pending | -- | -- | -- | |
| 08/17/2024 08/17/24 | Price Changed | $395,000 | -6.0% | $319 / Sq Ft | |
| 08/05/2024 08/05/24 | For Sale | $420,000 | -- | $339 / Sq Ft |
Purchase History
| Date | Type | Sale Price | Title Company |
|---|---|---|---|
| Deed | $370,000 | Stewart Title | |
| Deed | $370,000 | Stewart Title | |
| Deed | $370,000 | Stewart Title | |
| Deed | $88,000 | -- |
Mortgage History
| Date | Status | Loan Amount | Loan Type |
|---|---|---|---|
| Open | $296,000 | New Conventional | |
| Closed | $296,000 | New Conventional |
Source: Garden State MLS
MLS Number: 3995555
APN: 09-00375-01-00010
- 406 Jefferson Ave
- 19 Montana Ave
- 6 Queens Place
- 4514 Champions Run Unit 4514
- 108 Cherry Parke
- 115 Edison Rd
- 110 B Cherry Parke
- 406 Pennsylvania Ave
- 124 Edison Rd
- 102 Shepherd Rd
- 23 Conwell Ave
- 100 Park Blvd Unit 20C
- 100 Park Blvd Unit 75B
- 100 Park Blvd Unit 88 C
- 100 Park Blvd Unit 2D
- 9 Parkwood Rd
- 501 Somerset Dr
- 203 Rhode Island Ave
- 1602 Park Blvd
- 217 Massachusetts Ave
- 26 Rose Ln
- 20 Madison Ave
- 4525 Champions Run
- 4531 Champions Run
- 4526 Champions Run
- 154 Oxford St
- 12 Wesley Ave
- 128 H Cherry Parke
- 901 Pennsylvania Ave
- 100 Park Blvd Unit 88 C
- 100 Park Blvd
- 307 Kings Hwy E Unit 4
- 18 Grove St Unit 18B
- 319 Playa del Sol Cooper Landing Rd
- 264 Lake St
- 319 Park Place Dr
- 316 Park Place Dr
- 21 Elmhurst Ave
- 1001 Kings Hwy N Unit 504
- 1001 Kings Hwy N Unit 309
