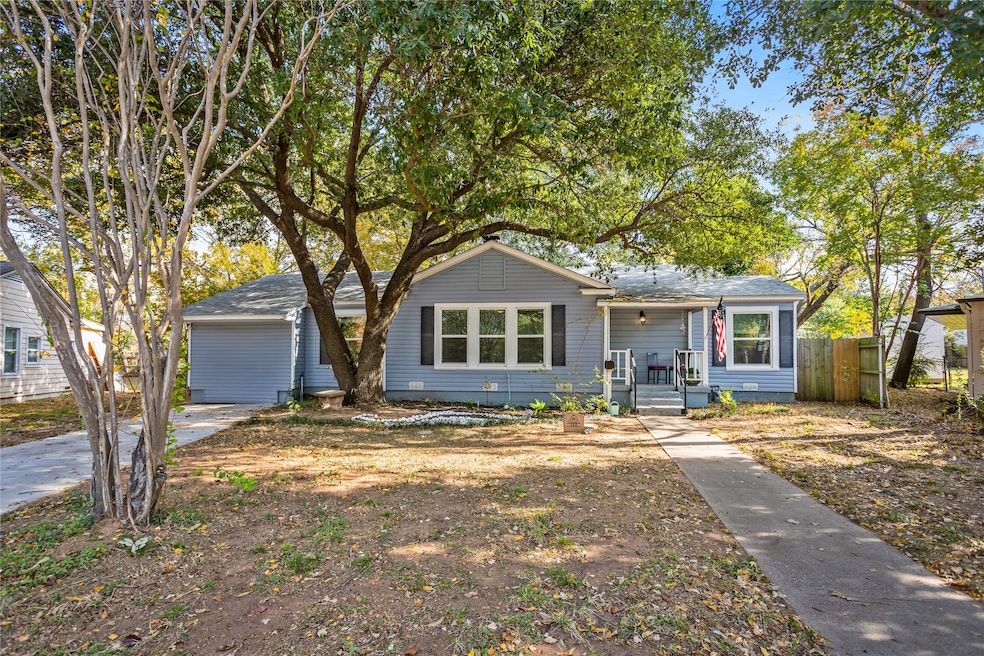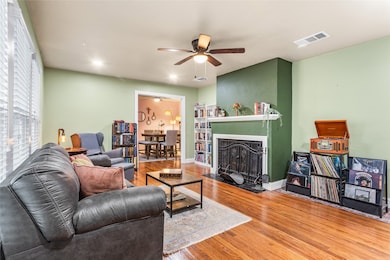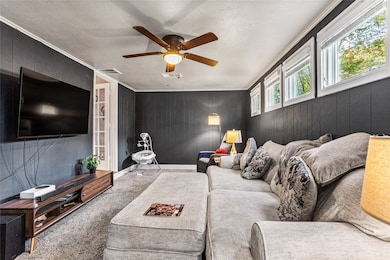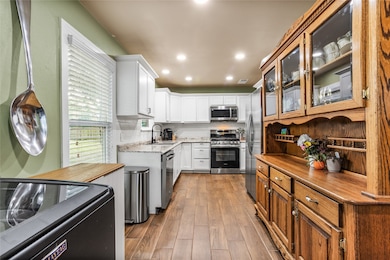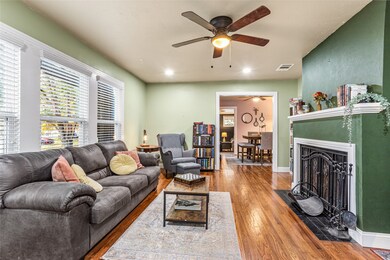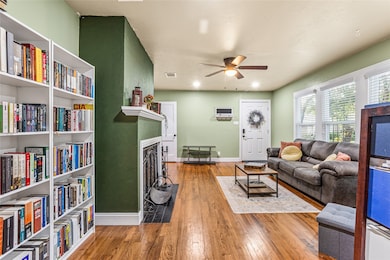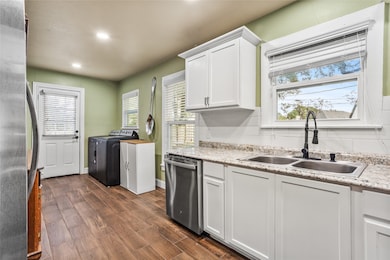145 Parkwood Ave Arlington, TX 76013
Downtown Arlington NeighborhoodEstimated payment $1,907/month
3
Beds
2
Baths
1,634
Sq Ft
$190
Price per Sq Ft
Highlights
- Traditional Architecture
- Front Porch
- Central Heating and Cooling System
- Wood Flooring
- 1-Story Property
- Ceiling Fan
About This Home
Best of both worlds! Lovely 1948 vintage home with modern updates; every room updated in on-trend designer colors and fixtures; rich vintage wood flooring flows from front door to living and dining room; Recent kitchen cabinets and appliances; Upgraded attic insulation and all recent high performance windows make this gem very energy efficient; Large back yard and storage shed; situated on a cul-de-sac, convenient to UTA, Cowboys Stadium, Rangers Stadium, Texas Live, and the Arlington entertainment district.
Home Details
Home Type
- Single Family
Est. Annual Taxes
- $3,278
Year Built
- Built in 1948
Lot Details
- 0.44 Acre Lot
- Chain Link Fence
Parking
- Driveway
Home Design
- Traditional Architecture
- Pillar, Post or Pier Foundation
- Asphalt Roof
Interior Spaces
- 1,634 Sq Ft Home
- 1-Story Property
- Ceiling Fan
- Wood Burning Fireplace
- Family Room with Fireplace
Kitchen
- Gas Range
- Microwave
- Dishwasher
- Disposal
Flooring
- Wood
- Carpet
- Ceramic Tile
- Vinyl
Bedrooms and Bathrooms
- 3 Bedrooms
- 2 Full Bathrooms
Outdoor Features
- Front Porch
Schools
- Swift Elementary School
- Arlington High School
Utilities
- Central Heating and Cooling System
- Heating System Uses Natural Gas
- Gas Water Heater
Community Details
- Wilemon Sub Subdivision
Listing and Financial Details
- Tax Lot 12
- Assessor Parcel Number 02006014
Map
Create a Home Valuation Report for This Property
The Home Valuation Report is an in-depth analysis detailing your home's value as well as a comparison with similar homes in the area
Home Values in the Area
Average Home Value in this Area
Tax History
| Year | Tax Paid | Tax Assessment Tax Assessment Total Assessment is a certain percentage of the fair market value that is determined by local assessors to be the total taxable value of land and additions on the property. | Land | Improvement |
|---|---|---|---|---|
| 2025 | $3,278 | $150,000 | $89,079 | $60,921 |
| 2024 | $3,278 | $150,000 | $89,079 | $60,921 |
| 2023 | $5,798 | $262,761 | $79,079 | $183,682 |
| 2022 | $5,355 | $215,308 | $30,000 | $185,308 |
| 2021 | $3,095 | $119,139 | $25,000 | $94,139 |
| 2020 | $2,807 | $111,772 | $25,000 | $86,772 |
| 2019 | $2,925 | $112,590 | $25,000 | $87,590 |
| 2018 | $2,818 | $108,486 | $25,000 | $83,486 |
| 2017 | $2,906 | $109,193 | $25,000 | $84,193 |
| 2016 | $2,925 | $109,901 | $25,000 | $84,901 |
| 2015 | $3,023 | $114,600 | $25,000 | $89,600 |
| 2014 | $3,023 | $114,600 | $25,000 | $89,600 |
Source: Public Records
Property History
| Date | Event | Price | List to Sale | Price per Sq Ft | Prior Sale |
|---|---|---|---|---|---|
| 11/19/2025 11/19/25 | For Sale | $310,000 | +3.3% | $190 / Sq Ft | |
| 06/14/2024 06/14/24 | Sold | -- | -- | -- | View Prior Sale |
| 05/18/2024 05/18/24 | Price Changed | $300,000 | +1.7% | $184 / Sq Ft | |
| 05/12/2024 05/12/24 | Pending | -- | -- | -- | |
| 05/04/2024 05/04/24 | Price Changed | $295,000 | -1.6% | $181 / Sq Ft | |
| 04/22/2024 04/22/24 | Price Changed | $299,900 | -4.8% | $184 / Sq Ft | |
| 04/17/2024 04/17/24 | Price Changed | $315,000 | -3.1% | $193 / Sq Ft | |
| 04/10/2024 04/10/24 | For Sale | $325,000 | -- | $199 / Sq Ft |
Source: North Texas Real Estate Information Systems (NTREIS)
Purchase History
| Date | Type | Sale Price | Title Company |
|---|---|---|---|
| Deed | -- | Old Republic Title | |
| Interfamily Deed Transfer | -- | None Available | |
| Interfamily Deed Transfer | -- | None Available |
Source: Public Records
Mortgage History
| Date | Status | Loan Amount | Loan Type |
|---|---|---|---|
| Open | $294,516 | FHA |
Source: Public Records
Source: North Texas Real Estate Information Systems (NTREIS)
MLS Number: 21114766
APN: 02006014
Nearby Homes
- 152 Paxton Cir
- 149 Paxton Cir
- 109 Paxton Cir
- 105 Paxton Cir
- Mayfield Plan at Terrace Oaks
- Victoria Plan at Terrace Oaks
- Evelyn Plan at Terrace Oaks
- 1606 W 2nd St
- 505 Dorcas Ln
- 310 Sunset Ct
- 1316 Killian Dr
- 1815 Wellington Ct
- 1110 Hollis St
- 711 Briarwood Blvd
- 1901 Easy St
- 1705 W Park Row Dr
- 1400 Bennett Dr
- 1514 Azalea Dr
- 810 Arthur Dr
- 1521 Southwood Blvd
- 1121 S Davis Dr
- 412 Summit Ave
- 1727 Westview Terrace
- 1121 Uta Blvd
- 1000 W Mitchell St
- 930 Benge Dr
- 1600 Jones Dr
- 1716 Crest Grove Dr
- 411 Crest Line Dr
- 1303 Marydale Dr
- 1201 Ravenwood Dr
- 1733 Crest Grove Dr
- 416 Matthews Dr
- 1700 Crestpoint Dr Unit ID1301592P
- 1502 Westcrest Dr
- 433 Matt Ln
- 711 Linda Vista Ave
- 1809 Mcqueary St
- 710 Benge Dr
- 710 Benge Dr Unit B
