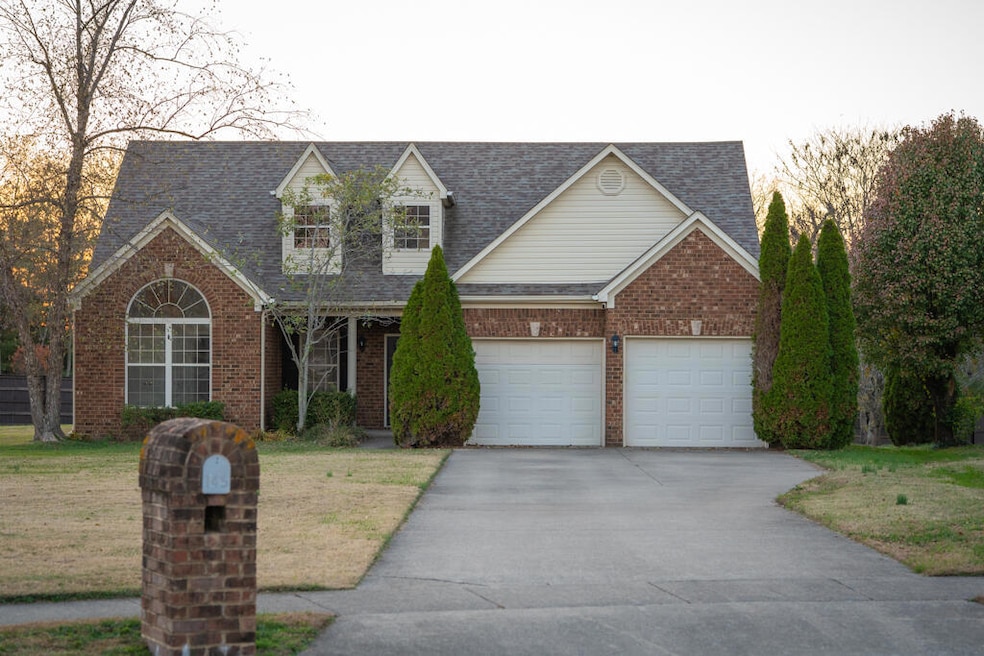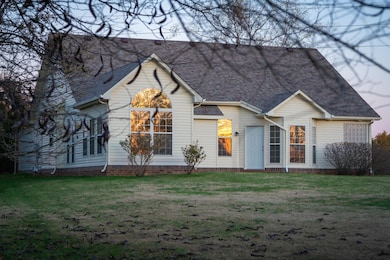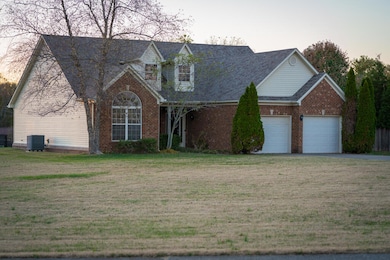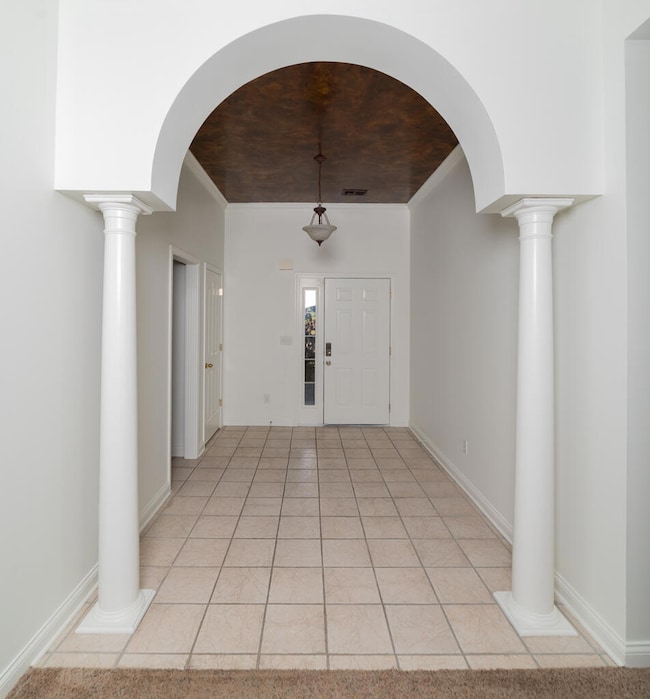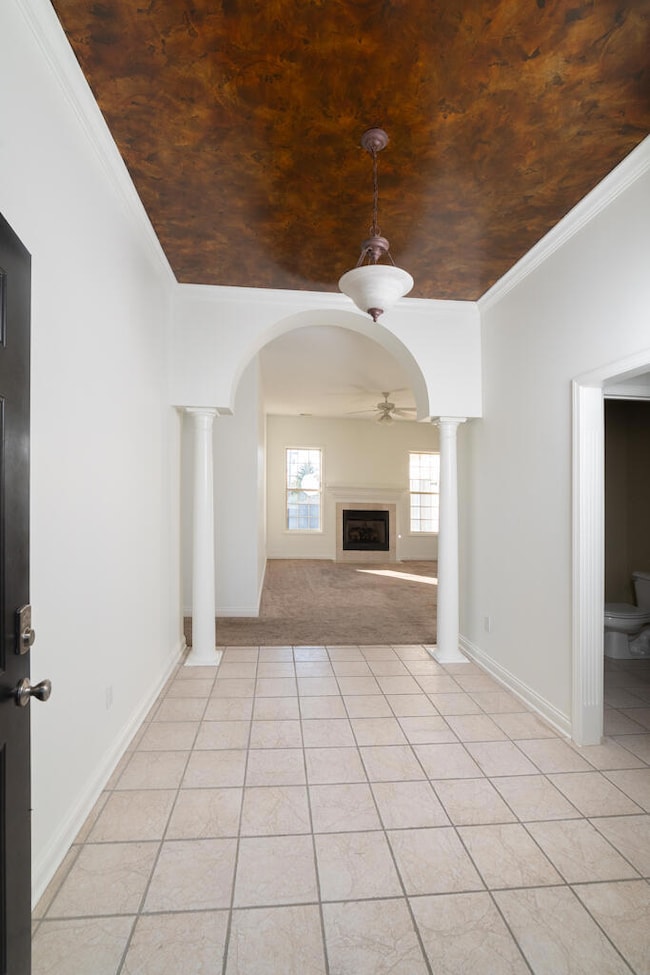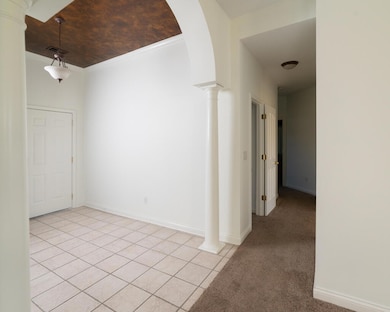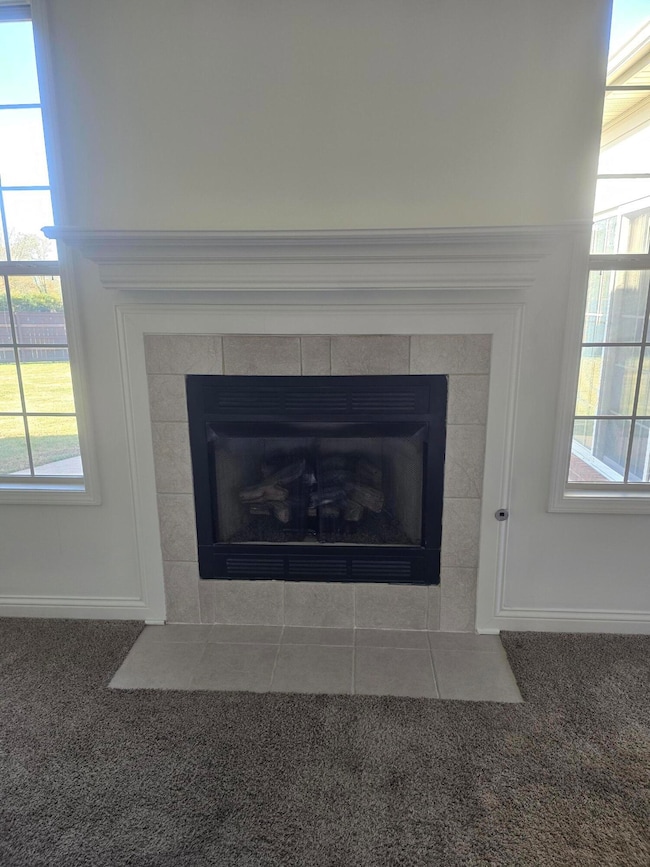145 Pheasant Run Nicholasville, KY 40356
West Nicholasville NeighborhoodEstimated payment $2,219/month
Highlights
- Very Popular Property
- No HOA
- Porch
- 0.99 Acre Lot
- First Floor Utility Room
- 2 Car Attached Garage
About This Home
Welcome to this stunning 3 bedroom, 2 1/2 bath home located in the desirable Autumn Hills subdivision of Nicholasville. This spacious and well-maintained home offers comfort, functionality, and upgrades throughout the home including hot water heater, roof, and HVAC. Step inside to find a large foyer, open living room with tons of natural light and a cozy gas fireplace. The kitchen has upgraded appliances and tons of cabinet space. The dining room is attached to kitchen and would be perfect for hosting all your friends and family. The primary suite is a true retreat with a large walk-in closet, soak jet tub, walk in shower, and access to back yard. The other 2 bedrooms and bath are located down the hall so everyone has their own space. Back yard is flat and ready for you to make your own personal retreat! Don't miss your chance to own this beautiful property in Nicholasville.
Home Details
Home Type
- Single Family
Est. Annual Taxes
- $2,916
Year Built
- Built in 2004
Lot Details
- 0.99 Acre Lot
Parking
- 2 Car Attached Garage
- Driveway
- Off-Street Parking
Home Design
- Brick Veneer
- Block Foundation
- Composition Roof
- Concrete Perimeter Foundation
Interior Spaces
- 1,927 Sq Ft Home
- 1-Story Property
- Ceiling Fan
- Gas Log Fireplace
- Entrance Foyer
- Living Room
- Dining Room
- First Floor Utility Room
- Laundry on main level
- Utility Room
Kitchen
- Eat-In Kitchen
- Microwave
- Dishwasher
Flooring
- Carpet
- Tile
Bedrooms and Bathrooms
- 3 Bedrooms
- Walk-In Closet
- Bathroom on Main Level
- Soaking Tub
Outdoor Features
- Patio
- Porch
Schools
- Brookside Elementary School
- East Jessamine Middle School
- East Jess High School
Utilities
- Cooling Available
- Heating Available
- Electric Water Heater
- Phone Available
- Cable TV Available
Community Details
- No Home Owners Association
- Autumn Hills Subdivision
Listing and Financial Details
- Assessor Parcel Number 045-20-01-019.00
Map
Home Values in the Area
Average Home Value in this Area
Tax History
| Year | Tax Paid | Tax Assessment Tax Assessment Total Assessment is a certain percentage of the fair market value that is determined by local assessors to be the total taxable value of land and additions on the property. | Land | Improvement |
|---|---|---|---|---|
| 2024 | $2,916 | $277,200 | $50,400 | $226,800 |
| 2023 | $2,944 | $277,200 | $50,400 | $226,800 |
| 2022 | $430 | $231,000 | $42,000 | $189,000 |
| 2021 | $430 | $231,000 | $42,000 | $189,000 |
| 2020 | $430 | $231,000 | $42,000 | $189,000 |
| 2019 | $430 | $231,000 | $42,000 | $189,000 |
| 2018 | $391 | $210,000 | $35,000 | $175,000 |
| 2017 | $391 | $210,000 | $35,000 | $175,000 |
| 2016 | $2,117 | $210,000 | $35,000 | $175,000 |
| 2015 | $2,117 | $210,000 | $35,000 | $175,000 |
| 2014 | $2,081 | $210,000 | $35,000 | $175,000 |
Property History
| Date | Event | Price | List to Sale | Price per Sq Ft | Prior Sale |
|---|---|---|---|---|---|
| 11/12/2025 11/12/25 | For Sale | $375,000 | +92.3% | $195 / Sq Ft | |
| 04/15/2016 04/15/16 | Sold | $195,000 | 0.0% | $101 / Sq Ft | View Prior Sale |
| 03/14/2016 03/14/16 | Pending | -- | -- | -- | |
| 01/14/2016 01/14/16 | For Sale | $195,000 | -- | $101 / Sq Ft |
Purchase History
| Date | Type | Sale Price | Title Company |
|---|---|---|---|
| Deed | $195,000 | Foundation Title And Escrow | |
| Deed | $42,500 | -- | |
| Deed | -- | -- | |
| Deed | $193,900 | -- | |
| Deed | $184,700 | -- |
Mortgage History
| Date | Status | Loan Amount | Loan Type |
|---|---|---|---|
| Open | $191,468 | FHA | |
| Previous Owner | $162,000 | Future Advance Clause Open End Mortgage | |
| Previous Owner | $109,700 | Future Advance Clause Open End Mortgage |
Source: ImagineMLS (Bluegrass REALTORS®)
MLS Number: 25505946
APN: 045-20-01-019.00
- 133 Deer Crossing Unit IC
- 204 Paddock Dr
- 100 Deer Crossing
- 109 Belmont Ct
- 228 Brome Dr
- 572 Thames Cir
- 200 Manoah Ln
- 533 Thames Cir
- 513 Thames Cir
- 300 Hawthorne Dr
- 173 Mason Springs Dr
- 108 Kenton Ct Unit 1
- 113 Paddock Dr
- 208 Jacob Dr
- 201 N Keene Way Dr
- 320 Squires Way
- 126 Allison Cir
- 300 Squires Way
- 404 Virginia Ln
- 104 Lone Oak Dr
- 119 Bass Pond Glen Dr
- 101 Imperial Pointe
- 407 N 2nd St
- 201 Orchard Dr
- 203 S 1st St Unit 1B
- 414 Lakeview Dr
- 215 S Main St Unit C
- 310 Garden Park Dr
- 400 Elmwood Ct
- 500 Beauford Place
- 633 Miles Rd Unit 635
- 639 Miles Rd
- 3745 Frankfort-Ford Rd
- 449 Keene Troy Pike
- 101 Headstall Rd
- 270 Lancer Dr
- 801 E Brannon Rd
- 512 Newbury Way
- 209 Krauss Dr
- 2008 Huckleberry Cir
