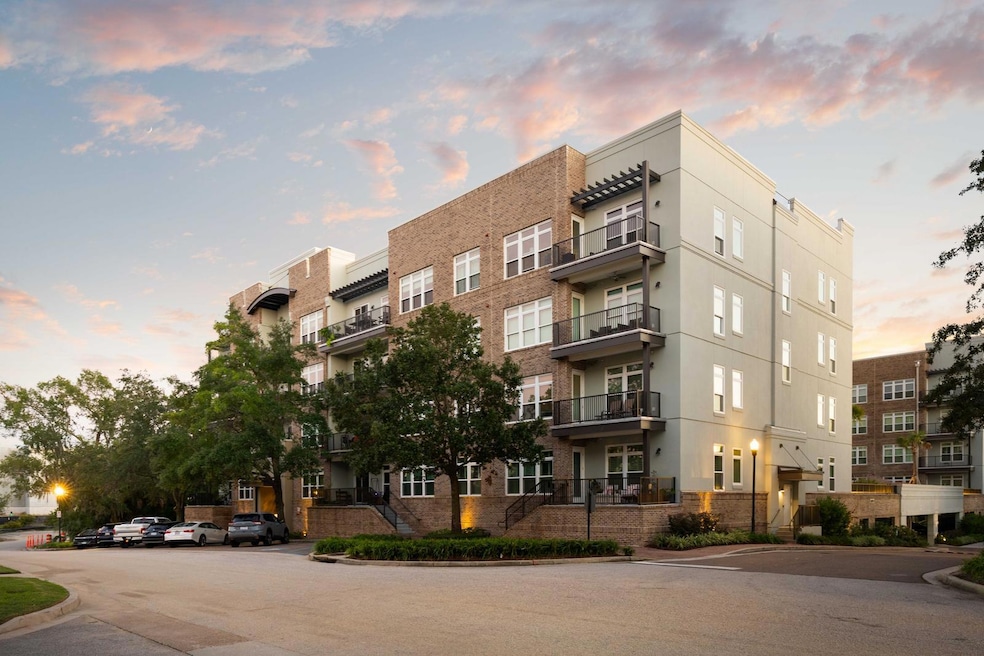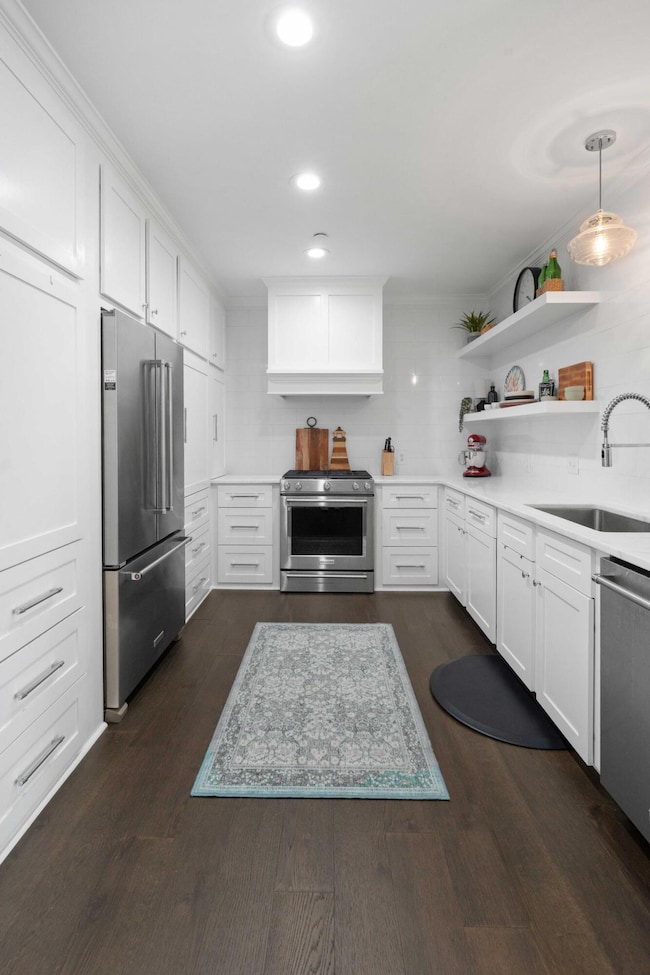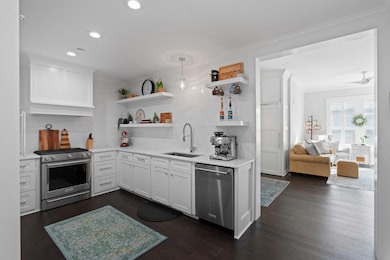145 Pier View St Unit 404 Daniel Island, SC 29492
Daniel Island NeighborhoodEstimated payment $2,599/month
Highlights
- Wood Flooring
- High Ceiling
- Home Office
- Daniel Island School Rated A-
- Community Pool
- Balcony
About This Home
Perfectly located in the heart of Daniel Island, this top-floor condo offers an elegant blend of modern updates and low-maintenance living. Just a short walk to the Waterfront, the new Publix, Credit One Stadium, and Daniel Island shops, restaurants, and scenic trails. Inside, you'll find a bright, open layout with a crisp white kitchen, stainless steel appliances, and custom built-ins. The flexible dining area includes a built-in bar and hidden standing desk, while the living room opens to a private balcony with views of the marsh, pool, and gorgeous sunsets. The spacious primary suite features a walk-in closet and a spa-inspired bath with dual vanities, soaking tub, and separate shower. Enjoy the gated garage access with an assigned parking space (#9) and storage cage (#1) for bikes,beach chairs and so much more. The Pier View complex also has a private community pool, courtyard, and outdoor grilling area only for Pier View residents. This floor has a trash chute so you don't have to carry trash downstairs. This unit has been completely renovated and the assessment has been paid in full.
Home Details
Home Type
- Single Family
Est. Annual Taxes
- $2,840
Year Built
- Built in 2008
Parking
- 1 Car Garage
Home Design
- Brick Foundation
- Raised Foundation
- Stucco
Interior Spaces
- 1,088 Sq Ft Home
- 1-Story Property
- Smooth Ceilings
- High Ceiling
- Ceiling Fan
- Window Treatments
- Family Room
- Combination Dining and Living Room
- Home Office
Kitchen
- Gas Range
- Range Hood
- Microwave
- Dishwasher
- ENERGY STAR Qualified Appliances
- Disposal
Flooring
- Wood
- Ceramic Tile
Bedrooms and Bathrooms
- 1 Bedroom
- Walk-In Closet
- Soaking Tub
- Garden Bath
Laundry
- Laundry Room
- Dryer
- Washer
Outdoor Features
- Balcony
Schools
- Daniel Island Elementary And Middle School
- Philip Simmons High School
Utilities
- Central Air
- Heating Available
Community Details
Overview
- Pier View Subdivision
Amenities
- Community Storage Space
- Elevator
Recreation
- Community Pool
- Trails
Map
Home Values in the Area
Average Home Value in this Area
Tax History
| Year | Tax Paid | Tax Assessment Tax Assessment Total Assessment is a certain percentage of the fair market value that is determined by local assessors to be the total taxable value of land and additions on the property. | Land | Improvement |
|---|---|---|---|---|
| 2025 | $2,840 | $433,000 | $150,000 | $283,000 |
| 2024 | $2,505 | $17,320 | $6,000 | $11,320 |
| 2023 | $2,505 | $15,143 | $3,979 | $11,164 |
| 2022 | $6,655 | $19,752 | $4,200 | $15,552 |
| 2021 | $1,724 | $9,580 | $40 | $9,544 |
| 2020 | $1,758 | $9,584 | $40 | $9,544 |
| 2019 | $1,913 | $10,412 | $40 | $10,372 |
| 2018 | $1,674 | $8,928 | $40 | $8,888 |
| 2017 | $4,804 | $13,392 | $60 | $13,332 |
| 2016 | $4,836 | $13,390 | $60 | $13,330 |
| 2015 | $4,622 | $13,390 | $60 | $13,330 |
| 2014 | $4,395 | $13,390 | $60 | $13,330 |
| 2013 | -- | $13,390 | $60 | $13,330 |
Property History
| Date | Event | Price | List to Sale | Price per Sq Ft | Prior Sale |
|---|---|---|---|---|---|
| 10/23/2025 10/23/25 | For Sale | $449,000 | +2.0% | $413 / Sq Ft | |
| 04/15/2024 04/15/24 | Sold | $440,000 | -10.0% | $404 / Sq Ft | View Prior Sale |
| 02/01/2024 02/01/24 | Price Changed | $489,000 | +2.9% | $449 / Sq Ft | |
| 01/24/2024 01/24/24 | For Sale | $475,000 | +43.9% | $437 / Sq Ft | |
| 10/15/2021 10/15/21 | Sold | $330,000 | 0.0% | $303 / Sq Ft | View Prior Sale |
| 09/15/2021 09/15/21 | Pending | -- | -- | -- | |
| 09/11/2021 09/11/21 | For Sale | $330,000 | -- | $303 / Sq Ft |
Purchase History
| Date | Type | Sale Price | Title Company |
|---|---|---|---|
| Deed | $440,000 | None Listed On Document | |
| Deed | $440,000 | None Listed On Document | |
| Deed | $330,000 | Weeks & Irvine Llc | |
| Deed | $240,000 | First American Mortgage Sln | |
| Limited Warranty Deed | $286,000 | Attorney |
Mortgage History
| Date | Status | Loan Amount | Loan Type |
|---|---|---|---|
| Previous Owner | $228,000 | New Conventional | |
| Previous Owner | $167,500 | Purchase Money Mortgage |
Source: CHS Regional MLS
MLS Number: 25028479
APN: 275-12-07-124
- 135 Pier View St Unit 101
- 135 Pier View St Unit 201
- 125 Pier View St Unit 401
- 515 Helmsman St Unit 515
- 519 Helmsman St Unit 519
- 200 River Landing Dr Unit 105f
- 200 River Landing Dr Unit 306d
- 200 River Landing Dr Unit 205
- 506 Helmsman St
- 413 Spartina Ln
- 211 Seven Farms Dr Unit 301
- 100 Bucksley Ln Unit 306
- 535 Helmsman St Unit 535
- 532 Helmsman St Unit 532
- 405 Spartina Ln Unit 405
- 315 Longshore St Unit 315
- 301 Longshore St Unit 441
- 130 River Landing Dr Unit 5101
- 130 River Landing Dr Unit 6205
- 130 River Landing Dr Unit 4102
- 145 Pier View St Unit 145 Pier View #114
- 211 River Landing Dr
- 125 Pier View St Unit 303
- 200 River Landing Dr Unit 104F
- 130 River Landing Dr Unit 1203
- 130 River Landing Dr Unit 8210
- 130 River Landing Dr Unit 9203
- 130 River Landing Dr Unit 7220
- 130 River Landing Dr Unit 9316
- 130 River Landing Dr Unit 3108
- 130 River Landing Dr Unit 3212
- 130 River Landing Dr Unit 8209
- 130 River Landing Dr Unit 9220
- 2205 Daniel Island Dr
- 300 Bucksley Ln Unit 106
- 1403 Elfe St
- 305 Seven Farms Dr
- 1887 Pierce St
- 1880 Pierce St
- 50 Central Island St







