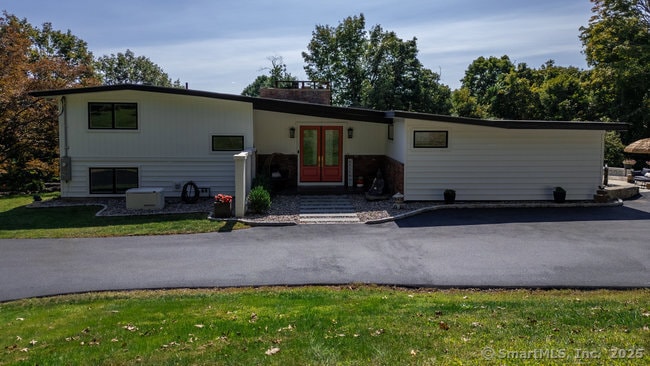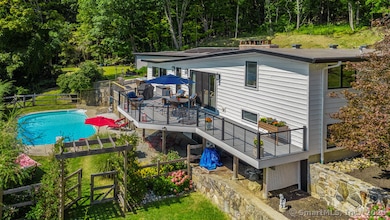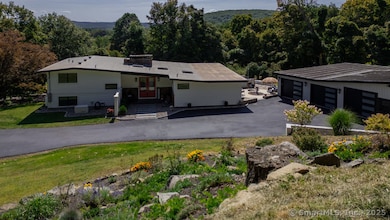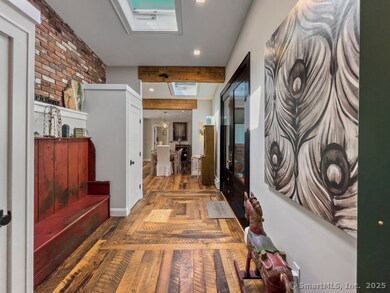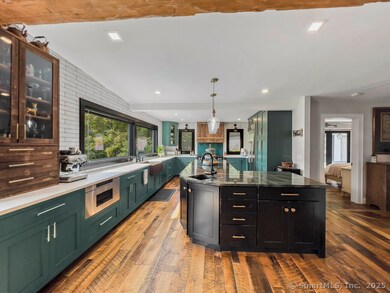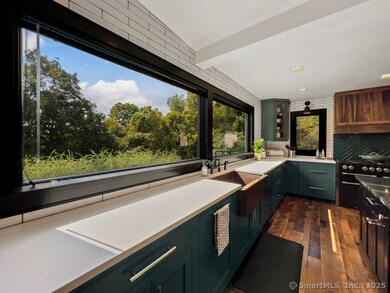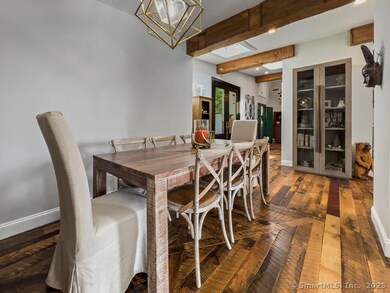
145 Pine Hill Rd New Fairfield, CT 06812
Estimated payment $8,904/month
Highlights
- Heated In Ground Pool
- 4.57 Acre Lot
- Deck
- New Fairfield Middle School Rated A-
- Open Floorplan
- 2 Fireplaces
About This Home
Welcome to 145 Pine Hill Rd! An exquisite home offering 4-bedrooms with 3.5 baths and a generous 3400+/- total sf. Home is set on a spacious 4.57 -acre lot and features an oversized 3+ car-detached garage. As you approach the property, you'll be greeted by a front porch, welcoming you inside. The heart of the home is adorned w/reclaimed, hand-hewn beams accentuating the ceilings & mantle, paired harmoniously with a propane log fireplace. This central gathering space is bathed in natural light spilling in through expansive windows, complemented by a twelve-foot wide Anderson double slider leading to a meticulously crafted deck, optimizing the western exposure for all day sun. The kitchen offers a state-of-the-art appliances and extensive countertop space with over 20 feet on the perimeter and an 11 ft island. Each of the 4 bedrooms provides a unique space, while the 3.5 baths feature refined fixtures & chic designs. Off the primary bedroom is a retreat unto itself, featuring a circular patio where one can reflect in the joyful sounds of the water fountain or unwind in the private hot-tub. The lower-level family room with a built-in bar and a cozy wood-burning stove, ideal for entertaining & relaxation alike. A saltwater in-ground heated pool & beautifully crafted outdoor entertainment areas, including a whimsical chicken coop/shed, enrich the outdoor living experience. Nestled near captivating attractions such as Pootatuck State Forest & Candlewood Lake.
Home Details
Home Type
- Single Family
Est. Annual Taxes
- $9,855
Year Built
- Built in 1964
Lot Details
- 4.57 Acre Lot
- Garden
Parking
- Parking Deck
Home Design
- Split Level Home
- Flat Roof Shape
- Concrete Foundation
- Frame Construction
- Ridge Vents on the Roof
- Vinyl Siding
Interior Spaces
- Open Floorplan
- Ceiling Fan
- 2 Fireplaces
- Thermal Windows
- French Doors
Kitchen
- Range Hood
- Microwave
- Dishwasher
Bedrooms and Bathrooms
- 4 Bedrooms
Laundry
- Laundry on main level
- Dryer
- Washer
Basement
- Heated Basement
- Walk-Out Basement
- Partial Basement
- Interior Basement Entry
- Basement Storage
Home Security
- Smart Lights or Controls
- Smart Thermostat
Eco-Friendly Details
- Energy-Efficient Lighting
- Energy-Efficient Insulation
Pool
- Heated In Ground Pool
- Spa
- Saltwater Pool
- Vinyl Pool
- Fence Around Pool
Outdoor Features
- Deck
- Patio
- Exterior Lighting
- Shed
- Rain Gutters
- Porch
Schools
- New Fairfield Middle School
- Meeting House Middle School
- New Fairfield High School
Utilities
- Central Air
- Hot Water Heating System
- Heating System Uses Oil
- Heating System Uses Wood
- Heating System Uses Propane
- Programmable Thermostat
- Power Generator
- Private Company Owned Well
- Hot Water Circulator
- Fuel Tank Located in Basement
- Cable TV Available
Listing and Financial Details
- Assessor Parcel Number 224073
Map
Home Values in the Area
Average Home Value in this Area
Tax History
| Year | Tax Paid | Tax Assessment Tax Assessment Total Assessment is a certain percentage of the fair market value that is determined by local assessors to be the total taxable value of land and additions on the property. | Land | Improvement |
|---|---|---|---|---|
| 2025 | $9,855 | $374,300 | $138,200 | $236,100 |
| 2024 | $10,196 | $279,200 | $123,200 | $156,000 |
| 2023 | $9,744 | $279,200 | $123,200 | $156,000 |
| 2022 | $9,066 | $279,200 | $123,200 | $156,000 |
| 2021 | $24,425 | $279,200 | $123,200 | $156,000 |
| 2020 | $8,538 | $279,200 | $123,200 | $156,000 |
| 2019 | $24,017 | $282,000 | $129,400 | $152,600 |
| 2018 | $8,624 | $282,000 | $129,400 | $152,600 |
| 2017 | $8,409 | $282,000 | $129,400 | $152,600 |
| 2016 | $7,916 | $282,000 | $129,400 | $152,600 |
| 2015 | $7,916 | $282,000 | $129,400 | $152,600 |
| 2014 | $7,652 | $293,400 | $140,900 | $152,500 |
Property History
| Date | Event | Price | Change | Sq Ft Price |
|---|---|---|---|---|
| 05/29/2025 05/29/25 | For Sale | $1,495,000 | -- | $435 / Sq Ft |
Mortgage History
| Date | Status | Loan Amount | Loan Type |
|---|---|---|---|
| Closed | $150,000 | Stand Alone Refi Refinance Of Original Loan | |
| Closed | $130,000 | No Value Available | |
| Closed | $100,000 | No Value Available | |
| Closed | $35,000 | No Value Available |
Similar Homes in the area
Source: SmartMLS
MLS Number: 24099698
APN: NFAI-000009-000001-000012
- 8 Pinewood Dr
- 8 Pheasant Dr
- 1 Pine Crest Ln
- 3 Mountain Laurel Dr
- 155 Shortwoods Rd
- 2 Pine Hill Rd
- 159 State Route 37
- 66 Connecticut 37
- 162 Shortwoods Rd
- 218 State Route 37
- 172 Route 37 S
- 8 Austin Dr
- 208 State Route 37
- 444 Haviland Hollow Rd
- 256 State Route 39
- 2A Alpine Rd
- 11 Squantz View Dr
- 12 Inglenook Dr
- 16 Oak St
- 3 Bogus Hill Rd
- 3 Laurelwood Dr
- 29 Lavelle Ave
- 55 Knollcrest Rd
- 18 Pinewood Shores
- 390 Birch Hill Rd
- 7 Lamont Rd
- 33 Rutland Dr
- 91 Lake Dr N
- 2 Oakfield Dr
- 86 Connecticut 37 Unit 3
- 68 Route 39 S
- 2 Ball Ave
- 5 Wood Creek Rd
- 3 Partridge Ln
- 8 Lakewood Terrace
- 113 N Lake Shore Dr
- 41 Candlewood Dr
- 11 Candlewood Rd
- 85 Lake Dr
- 21 Route 39 S Unit A
