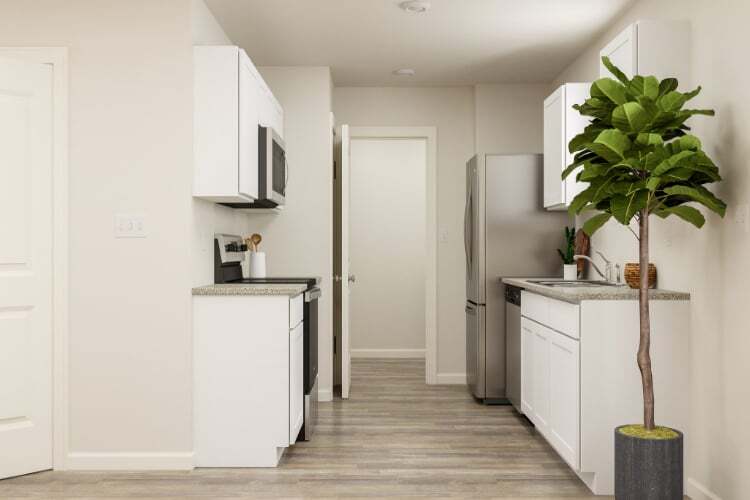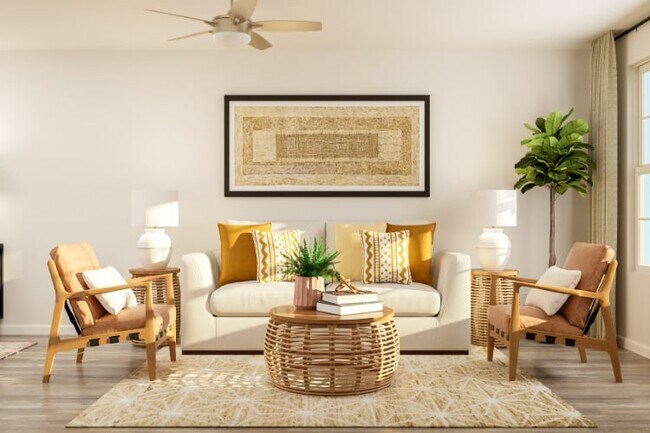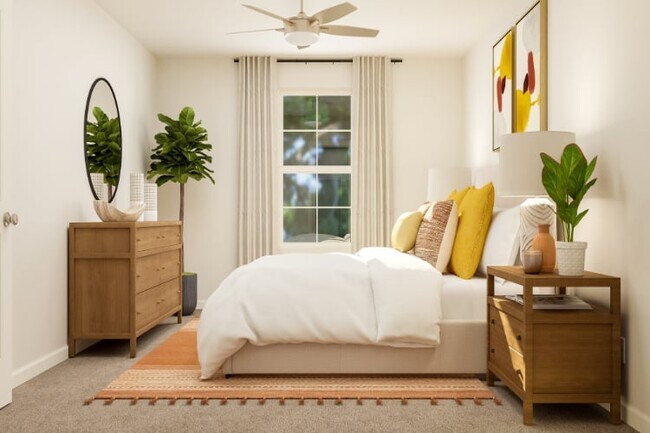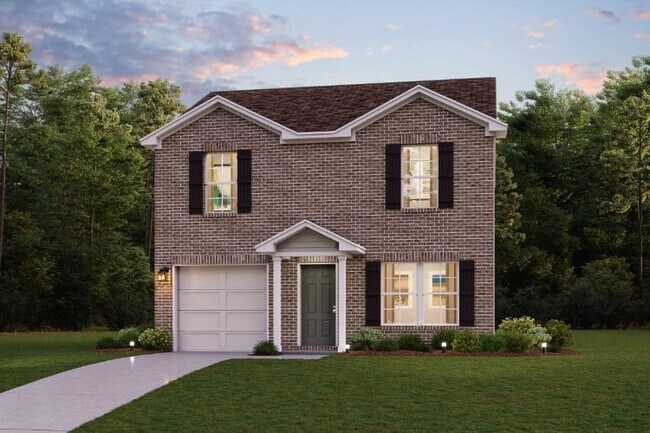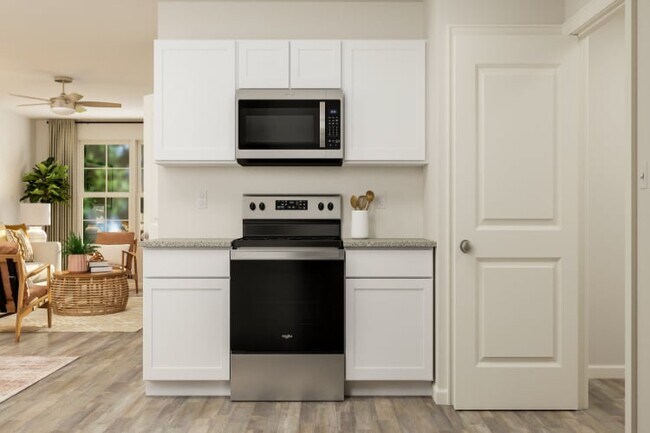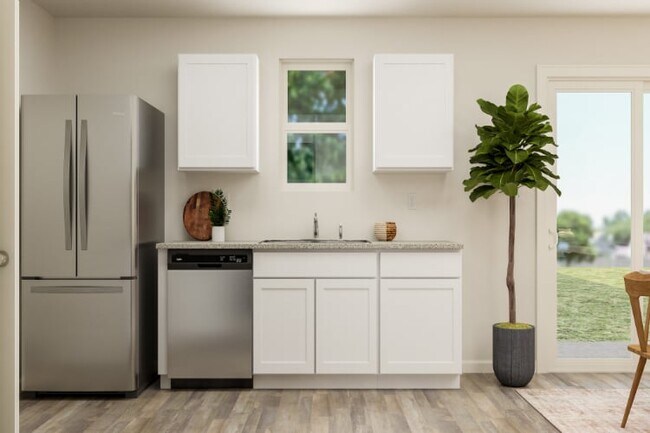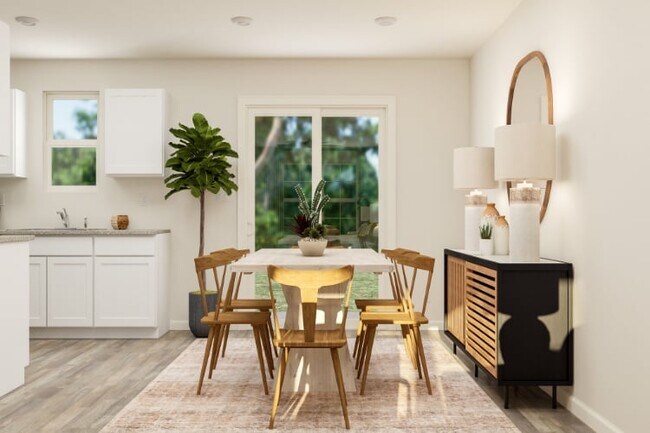
Estimated payment $1,314/month
Total Views
230
3
Beds
2.5
Baths
1,404
Sq Ft
$150
Price per Sq Ft
Highlights
- New Construction
- No HOA
- No Interior Steps
About This Home
3 bed | 2.5 bath | 1-bay | 1404 sqft *VA loan program available through Inspire Home Loans | NMLS # 1564276, click here for State Licensing Disclosures with additional information found at NMLS Consumer Access: . Additional information on available loans provided here.
Home Details
Home Type
- Single Family
Parking
- 1 Car Garage
Taxes
- No Special Tax
Home Design
- New Construction
Bedrooms and Bathrooms
- 3 Bedrooms
Additional Features
- 2-Story Property
- No Interior Steps
Community Details
- No Home Owners Association
Map
Other Move In Ready Homes in Falcon Heights
About the Builder
Century Communities is a publicly traded homebuilding company headquartered in Greenwood Village, Colorado. Founded in 2002 by Dale and Rob Francescon, the firm has grown into one of the top 10 U.S. homebuilders, operating under two brands: Century Communities and Century Complete. The company specializes in residential construction, including single-family homes, townhomes, and condos, and is recognized as an industry leader in online homebuying. Century Communities also provides mortgage, title, and insurance services through subsidiaries such as Inspire Home Loans and Parkway Title. Listed on the New York Stock Exchange under the ticker symbol CCS, the company reported annual revenue exceeding $4 billion in 2024. Century Communities builds homes in over 45 markets across 18 states and emphasizes affordability, smart home technology, and streamlined purchasing processes.
Nearby Homes
- Falcon Heights
- 160 Johns Rd Unit Kendale Est. Lot 20
- 0 Red Hill Rd
- Lot 37 Taft Trail
- LOT 39 Taft Trail
- Lot 36 Taft Trail
- Lot 00 Neptune Dr
- Arlington Center
- 1640 W Lincoln Trail Blvd
- 055 W Elm Rd
- 056 W Elm Rd
- 23 W Elm Rd
- 120 Webster Ridge Ct
- 119 Webster Ridge Ct
- 703 N Wilson Rd
- Lot 4 State St
- 110 Shirley Blvd
- 114 Shirley Blvd
- 116 Brookhaven Dr
- 910 S Dixie Blvd
