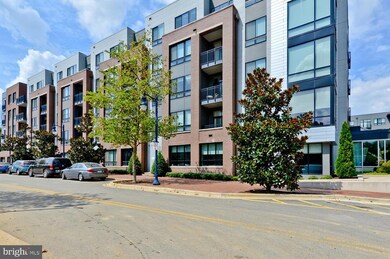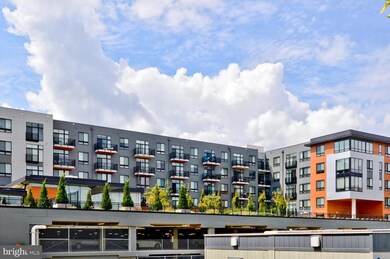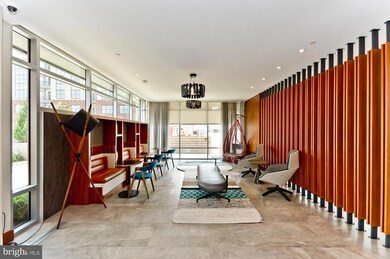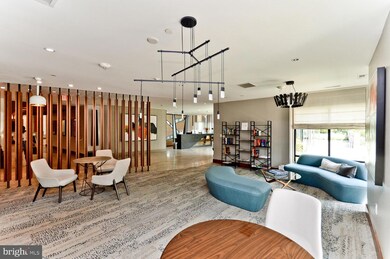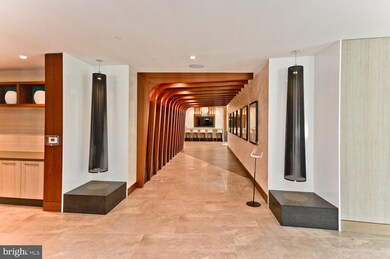The Haven 145 Riverhaven Dr Unit 237 Floor 2 National Harbor, MD 20745
Highlights
- Open Floorplan
- No HOA
- Walk-In Closet
- Contemporary Architecture
- Community Pool
- Living Room
About This Home
Immaculate 1 Bedroom 1 Bath including one covered garaged parking space adjacent to elevator. This residence features a gourmet kitchen, quartz countertops, custom island, designer lighting, soaring floor-to-ceiling windows, and 9-foot ceilings throughout. The HAVEN boasts over 15,000 sq ft of amenity spaces, including an outdoor pool, a fitness facility with adjoining yoga studio, a resident lounge with a billiards table for entertaining guests, a pet spa, and so much more. Minutes from Old Town Alexandria and Washington D.C., as well as many other conveniences across the DMV. Renter is responsible for all utilities and association move-in fees. No smokers and one pet (under 30 lbs.) is allowed.
Listing Agent
(301) 430-7396 steviechines@gmail.com Keller Williams Capital Properties License #5002693 Listed on: 11/10/2025

Condo Details
Home Type
- Condominium
Est. Annual Taxes
- $4,798
Year Built
- Built in 2018
Lot Details
- Extensive Hardscape
- Property is in excellent condition
Parking
- Garage Door Opener
Home Design
- Contemporary Architecture
- Entry on the 2nd floor
- Brick Front
Interior Spaces
- 746 Sq Ft Home
- Open Floorplan
- Living Room
- Stacked Washer and Dryer
Kitchen
- Stove
- Built-In Microwave
- Ice Maker
- Dishwasher
- Kitchen Island
- Disposal
Bedrooms and Bathrooms
- 1 Main Level Bedroom
- Walk-In Closet
- 1 Full Bathroom
Home Security
- Surveillance System
- Security Gate
Outdoor Features
- Exterior Lighting
- Outdoor Grill
Utilities
- Central Heating and Cooling System
- Electric Water Heater
- Phone Available
Additional Features
- Accessible Elevator Installed
- Energy-Efficient Appliances
Listing and Financial Details
- Residential Lease
- Security Deposit $2,300
- 12-Month Lease Term
- Available 11/10/25
- Assessor Parcel Number 17125621850
Community Details
Overview
- No Home Owners Association
- 3 Elevators
- Mid-Rise Condominium
- National Harbor Subdivision
- Property Manager
- Property has 5 Levels
Recreation
Pet Policy
- Limit on the number of pets
- Pet Size Limit
- Dogs Allowed
Security
- Front Desk in Lobby
- Resident Manager or Management On Site
- Fire and Smoke Detector
- Fire Sprinkler System
Map
About The Haven
Source: Bright MLS
MLS Number: MDPG2182542
APN: 12-5621850
- 125 Kinsale Place Unit 5
- 125 Kinsale Place Unit 305
- 125 Kinsale Place Unit 1
- 125 Kinsale Place Unit 105
- 125 Kinsale Place Unit 4
- 125 Kinsale Place Unit 509
- 125 Kinsale Place Unit 410
- 125 Kinsale Place Unit 502
- 125 Kinsale Place Unit 3
- 125 Kinsale Place Unit 2
- 125 Kinsale Place Unit 501
- 125 Kinsale Place Unit 510
- 125 Kinsale Place Unit 507
- 125 Kinsale Place Unit 111
- 100 Saint Ives Place Unit 208
- 100 Saint Ives Place Unit 301
- 100 Saint Ives Place Unit 306
- 145 Riverhaven Dr Unit 358
- 145 Riverhaven Dr Unit 359
- 145 Riverhaven Dr Unit 557
- 145 Riverhaven Dr Unit 554
- 145 Riverhaven Dr Unit 541
- 145 Riverhaven Dr Unit 313
- 145 Riverhaven Dr Unit 548
- 145 Riverhaven Dr Unit 403
- 145 Riverhaven Dr Unit 416
- 145 Riverhaven Dr Unit 122
- 145 Riverhaven Dr Unit 533
- 145 Riverhaven Dr Unit 243
- 145 Riverhaven Dr Unit 125
- 145 Riverhaven Dr Unit 21
- 145 Riverhaven Dr Unit 129
- 145 Riverhaven Dr Unit 426
- 106 Saint Ives Place Unit 104
- 106 Saint Ives Place Unit 103
- 106 St Ives Place Unit 10704
- 100 St Ives Place Unit 205
- 100 Saint Ives Place Unit 203
- 102 Saint Ives Place Unit 204
- 250 American Way

