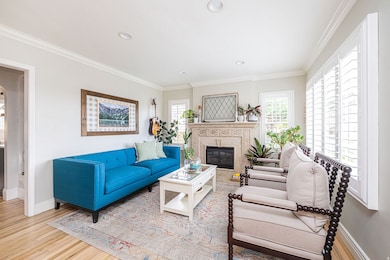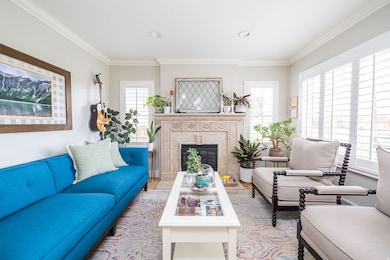
145 S 100 E Bountiful, UT 84010
Estimated payment $3,171/month
Highlights
- Hot Property
- Spa
- Waterfall on Lot
- Bountiful High School Rated A-
- RV or Boat Parking
- Updated Kitchen
About This Home
Get ready to fall in love with the most adorable rambler in Bountiful, with so many beautiful upgrades! Don't miss out on the amazing koi pond and waterfalls feature in the backyard, and the soothing hot tub! But don't skip past the beautiful flag stone backdoor patio! So many upgrades and features to list, please see the attached Upgrade List! But insides features are: whole upgraded home, beautiful gas log fireplace w/custom mantle, plantation shutters, full updated kitchen, tiled shower cove, accent lighting without, master bedroom has New Oversized Egress Window for wonderful natural lighting and large walk-in closet with custom shelving, FULL SIZE WALK IN SHOWER with marble tile, Custom cabinet and Italian Sink, marble floor. Garage has: built-in workshop, New Asphalt Roof (Fall 2024), custom workbench, Fridge/Freezer Combo, Storage shelves, Attic storage. Outside: Top Notch Landscaping you can be proud of! Well maintained and loved for the past 11 years! "The best yard in the neighborhood" New Sewer Main Line in 2021, RV/Boat Parking Newly planted Maple trees in front yard (3 years old) 4 fruit bearing trees in back yard (Peach, Pear, and 2 apple) Custom built paver Back Patio for family gatherings, IN THE SHADE! Oversized HOT TUB to soak after a long day or a cold fall evening. Custom Built Koi Pond, you can sit and relax with 23 of your newest friends! A working Chicken Coop and chicken run Practice Driving Range Net on Concrete court Beautiful landscaping!!! Chicken coop can stay or go, buyers choice. This home is only 15 minutes to downtown, 15 minutes to the airport... perfect location, quiet street, one block from downtown Bountiful. Easy access to everything. Square footage figures are provided as a courtesy estimate only and were obtained from County. Buyer is advised to obtain an independent measurement.
Listing Agent
Coldwell Banker Realty (Station Park) License #10486766 Listed on: 10/31/2025

Home Details
Home Type
- Single Family
Est. Annual Taxes
- $2,390
Year Built
- Built in 1941
Lot Details
- 0.25 Acre Lot
- Property is Fully Fenced
- Landscaped
- Fruit Trees
- Property is zoned Single-Family, R-4
Parking
- 1 Car Garage
- 3 Open Parking Spaces
- RV or Boat Parking
Home Design
- Rambler Architecture
- Brick Exterior Construction
- Tile Roof
Interior Spaces
- 1,736 Sq Ft Home
- 2-Story Property
- Ceiling Fan
- 1 Fireplace
- Shades
- Plantation Shutters
- Basement Fills Entire Space Under The House
- Smart Thermostat
Kitchen
- Updated Kitchen
- Free-Standing Range
- Range Hood
- Microwave
- Disposal
- Instant Hot Water
Flooring
- Wood
- Carpet
- Marble
- Tile
- Travertine
Bedrooms and Bathrooms
- 3 Bedrooms | 2 Main Level Bedrooms
- Primary Bedroom located in the basement
- Walk-In Closet
- 2 Full Bathrooms
Laundry
- Dryer
- Washer
Eco-Friendly Details
- Reclaimed Water Irrigation System
Outdoor Features
- Spa
- Open Patio
- Waterfall on Lot
- Separate Outdoor Workshop
Schools
- Holbrook Elementary School
- Millcreek Middle School
- Bountiful High School
Utilities
- Central Heating and Cooling System
- Natural Gas Connected
Community Details
- No Home Owners Association
Listing and Financial Details
- Home warranty included in the sale of the property
- Assessor Parcel Number 03-030-0063
Map
Home Values in the Area
Average Home Value in this Area
Tax History
| Year | Tax Paid | Tax Assessment Tax Assessment Total Assessment is a certain percentage of the fair market value that is determined by local assessors to be the total taxable value of land and additions on the property. | Land | Improvement |
|---|---|---|---|---|
| 2025 | $2,565 | $226,050 | $140,770 | $85,280 |
| 2024 | $2,390 | $219,450 | $128,402 | $91,048 |
| 2023 | $2,307 | $385,000 | $233,811 | $151,189 |
| 2022 | $2,288 | $209,000 | $127,027 | $81,973 |
| 2021 | $2,120 | $297,000 | $166,347 | $130,653 |
| 2020 | $1,879 | $263,000 | $141,105 | $121,895 |
| 2019 | $1,874 | $256,000 | $142,442 | $113,558 |
| 2018 | $1,725 | $231,000 | $139,480 | $91,520 |
| 2016 | $1,492 | $108,130 | $59,798 | $48,332 |
| 2015 | $1,473 | $100,760 | $59,798 | $40,962 |
| 2014 | $1,535 | $100,421 | $59,798 | $40,623 |
| 2013 | -- | $94,064 | $43,945 | $50,119 |
Property History
| Date | Event | Price | List to Sale | Price per Sq Ft |
|---|---|---|---|---|
| 11/07/2025 11/07/25 | Price Changed | $565,000 | -0.7% | $325 / Sq Ft |
| 10/31/2025 10/31/25 | For Sale | $569,000 | -- | $328 / Sq Ft |
Purchase History
| Date | Type | Sale Price | Title Company |
|---|---|---|---|
| Warranty Deed | -- | First American Title | |
| Warranty Deed | -- | Utah Commercial Title Co | |
| Warranty Deed | -- | Backman Stewart Title Servic |
Mortgage History
| Date | Status | Loan Amount | Loan Type |
|---|---|---|---|
| Open | $174,265 | FHA | |
| Previous Owner | $135,100 | Purchase Money Mortgage | |
| Previous Owner | $119,000 | No Value Available | |
| Closed | $13,000 | No Value Available | |
| Closed | $33,780 | No Value Available |
About the Listing Agent

I've worked as a full time REALTOR®®, along with my husband, since 2017 after watching and helping him with real estate since 2014. We work together on majority of our deals, so our clients have 2 agents to help with any questions, processes and showings (at no extra cost!). We thoroughly enjoy helping all of our clients sell and buy their homes. We've worked with countless First Time Home Buyers and many Relocation families, via the military with our local HAFB or with the many corporations
Keri's Other Listings
Source: UtahRealEstate.com
MLS Number: 2120660
APN: 03-030-0063
- 180 E Center St
- 160 E 100 N
- 46 W 400 S
- 32 W 400 S
- 34 W 400 S
- 59 E 200 N Unit 1
- 55 E 200 N Unit 2
- 51 E 200 N Unit 3
- 49 E 200 N Unit 4
- 41 E 200 N Unit 6
- 254 N Main St
- 256 N Main St
- 252 N Main St
- 545 S 100 E
- 650 S Main St Unit 6111
- 520 S Orchard Dr Unit 17
- 288 E Peach Ln S
- 305 E Peach Ln S Unit G
- 17 E 400 N Unit 27C
- 131 W 25 N Unit 4
- 32 W 200 S Unit 303
- 43 W 400 S Unit 101
- 517 S 100 E
- 355 N 400 E
- 620 N Orchard Dr
- 830 N 500 W
- 1230 S 500 W
- 453 W 1500 S
- 1525 N Main St
- 467 W 1875 South S
- 2030 S Main St
- 957 W 1200 S
- 2392 S 200 W Unit ID1266945P
- 2520 S 500 W
- 883 W 2100 S
- 2323 S 800 W
- 1283 Presidential Dr
- 552 Chelsea Dr
- 333 E 300 N Unit B
- 333 E 300 N Unit Rooms for Rent






