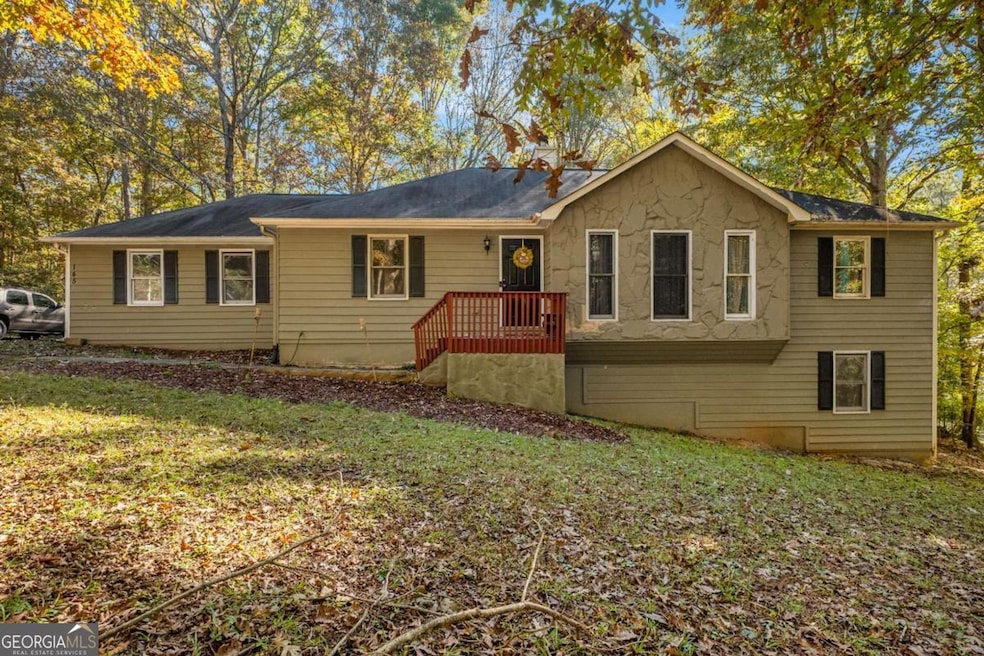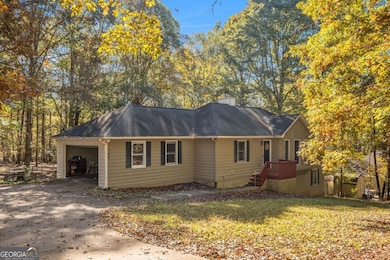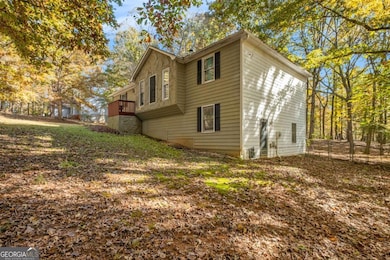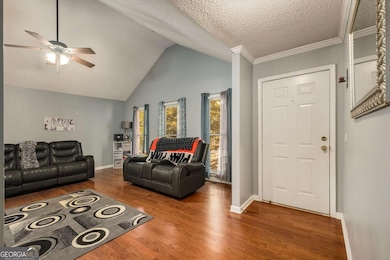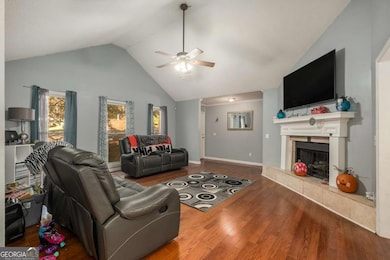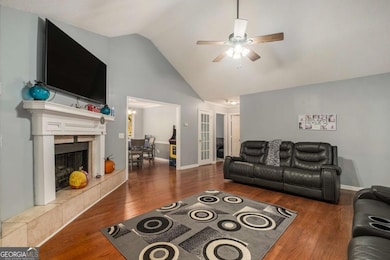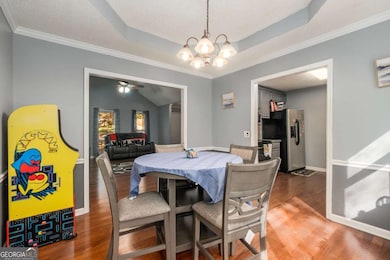145 S Arcadia Dr Bogart, GA 30622
Estimated payment $1,977/month
Highlights
- Deck
- Wooded Lot
- Wood Flooring
- Clarke Central High School Rated A-
- Traditional Architecture
- No HOA
About This Home
3.87% Rate Assumable FHA with ROAM! Charming Country Retreat with Spacious Layout & Private Wooded Lot Welcome home to this beautiful 3-bedroom, 3-bathroom home nestled on a quiet country street - the perfect blend of peaceful living and modern comfort. With thoughtfully designed space set on nearly an acre, this property offers plenty of room to relax, entertain, and enjoy the outdoors. The finished basement is a standout feature offering a huge bonus space ideal for a guest suite, home office, gym, or media room, complete with a full bathroom for convenience. Outside, you'll love the expansive fenced yard surrounded by beautiful wooded views that provide both privacy and a touch of nature. Whether you're hosting a summer BBQ or enjoying a quiet evening under the stars, this property offers the ideal setting. Located on a peaceful, low-traffic street, this home combines the tranquility of country living with easy access to Athens. Don't miss your chance to own this stunning country retreat - space, comfort, and serenity all in one!
Home Details
Home Type
- Single Family
Est. Annual Taxes
- $3,164
Year Built
- Built in 1993
Lot Details
- 0.86 Acre Lot
- Chain Link Fence
- Wooded Lot
Home Design
- Traditional Architecture
- Stone Siding
- Stone
Interior Spaces
- 1-Story Property
- Living Room with Fireplace
- Home Gym
- Fire and Smoke Detector
Kitchen
- Microwave
- Dishwasher
Flooring
- Wood
- Carpet
- Laminate
Bedrooms and Bathrooms
- 3 Main Level Bedrooms
Finished Basement
- Exterior Basement Entry
- Finished Basement Bathroom
- Natural lighting in basement
Parking
- 2 Car Garage
- Side or Rear Entrance to Parking
Outdoor Features
- Deck
Schools
- Cleveland Road Elementary School
- Burney Harris Lyons Middle School
- Clarke Central High School
Utilities
- Central Heating and Cooling System
- Well
- Septic Tank
Community Details
- No Home Owners Association
- Crestmont Farms Subdivision
Map
Home Values in the Area
Average Home Value in this Area
Tax History
| Year | Tax Paid | Tax Assessment Tax Assessment Total Assessment is a certain percentage of the fair market value that is determined by local assessors to be the total taxable value of land and additions on the property. | Land | Improvement |
|---|---|---|---|---|
| 2025 | $3,285 | $124,631 | $12,000 | $112,631 |
| 2024 | $3,285 | $117,231 | $12,000 | $105,231 |
| 2023 | $3,164 | $114,442 | $12,000 | $102,442 |
| 2022 | $2,667 | $93,596 | $10,400 | $83,196 |
| 2021 | $2,289 | $77,911 | $10,400 | $67,511 |
| 2020 | $2,014 | $69,750 | $10,400 | $59,350 |
| 2019 | $1,971 | $68,070 | $10,400 | $57,670 |
| 2018 | $1,807 | $63,238 | $10,400 | $52,838 |
| 2017 | $1,787 | $62,647 | $10,400 | $52,247 |
| 2016 | $1,677 | $59,448 | $10,400 | $49,048 |
| 2015 | $1,646 | $58,391 | $10,400 | $47,991 |
| 2014 | $1,419 | $51,662 | $10,400 | $41,262 |
Property History
| Date | Event | Price | List to Sale | Price per Sq Ft | Prior Sale |
|---|---|---|---|---|---|
| 11/12/2025 11/12/25 | Pending | -- | -- | -- | |
| 11/07/2025 11/07/25 | For Sale | $325,000 | +118.9% | $114 / Sq Ft | |
| 06/26/2015 06/26/15 | Sold | $148,500 | +1.4% | $102 / Sq Ft | View Prior Sale |
| 06/26/2015 06/26/15 | Sold | $146,500 | -2.3% | $101 / Sq Ft | View Prior Sale |
| 05/27/2015 05/27/15 | Pending | -- | -- | -- | |
| 05/12/2015 05/12/15 | For Sale | $150,000 | -3.2% | $103 / Sq Ft | |
| 10/02/2014 10/02/14 | For Sale | $155,000 | -- | $107 / Sq Ft |
Purchase History
| Date | Type | Sale Price | Title Company |
|---|---|---|---|
| Warranty Deed | $148,500 | -- | |
| Warranty Deed | -- | -- | |
| Deed | -- | -- | |
| Deed | $70,000 | -- | |
| Deed | $201,200 | -- | |
| Deed | $165,000 | -- | |
| Deed | -- | -- | |
| Deed | $87,500 | -- | |
| Deed | $10,000 | -- |
Mortgage History
| Date | Status | Loan Amount | Loan Type |
|---|---|---|---|
| Open | $145,807 | FHA | |
| Previous Owner | $65,840 | Construction | |
| Previous Owner | $132,000 | New Conventional | |
| Previous Owner | $33,000 | New Conventional |
Source: Georgia MLS
MLS Number: 10640108
APN: 033A1-A-006
- 105 Tomrick Ct
- 105 S Arcadia Dr
- 267 Bear Creek Meadows Dr
- 160 Evans Dr
- 140 Ingobert Place
- 1715 Whistling Creek Crossing Unit Lot 21
- 136 Evergreen Ridge Ct
- 0 Marko Dr Unit 1024157
- 119 S Church St
- 159 Pine Valley Rd
- 0 S Burson Ave Unit 1021231
- 0 S Burson Ave Unit 10370338
- 2616 Rat Kinney Rd
- 1050 Aiken Rd
- 2188 Day Dr
- 110 Chad Walk Unit 56
- 158 Chad Walk Unit 58
