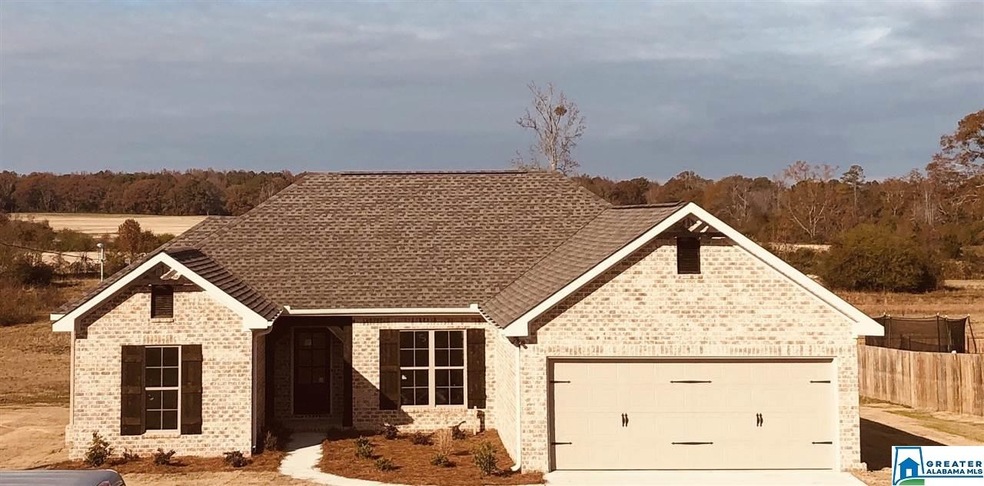
145 Searcy Ln Clanton, AL 35045
Estimated Value: $250,000 - $262,000
3
Beds
2
Baths
1,600
Sq Ft
$161/Sq Ft
Est. Value
Highlights
- Deck
- Solid Surface Countertops
- Porch
- Attic
- Fenced Yard
- 2 Car Attached Garage
About This Home
As of December 2019Very nice home.
Home Details
Home Type
- Single Family
Est. Annual Taxes
- $600
Year Built
- Built in 2019
Lot Details
- 0.5 Acre Lot
- Fenced Yard
Parking
- 2 Car Attached Garage
- Front Facing Garage
Home Design
- Brick Exterior Construction
- Slab Foundation
- Vinyl Siding
Interior Spaces
- 1,600 Sq Ft Home
- 1-Story Property
- Crown Molding
- Smooth Ceilings
- Ceiling Fan
- Recessed Lighting
- Bay Window
- Pull Down Stairs to Attic
Kitchen
- Breakfast Bar
- Electric Oven
- Electric Cooktop
- Built-In Microwave
- Dishwasher
- ENERGY STAR Qualified Appliances
- Kitchen Island
- Solid Surface Countertops
Flooring
- Tile
- Vinyl
Bedrooms and Bathrooms
- 3 Bedrooms
- Split Bedroom Floorplan
- Walk-In Closet
- 2 Full Bathrooms
- Split Vanities
- Bathtub and Shower Combination in Primary Bathroom
- Garden Bath
- Separate Shower
- Linen Closet In Bathroom
Laundry
- Laundry Room
- Laundry on main level
- Washer and Electric Dryer Hookup
Eco-Friendly Details
- ENERGY STAR/CFL/LED Lights
Outdoor Features
- Deck
- Exterior Lighting
- Porch
Utilities
- Central Air
- Heat Pump System
- Programmable Thermostat
- Electric Water Heater
Listing and Financial Details
- Assessor Parcel Number 1107353001002050
Ownership History
Date
Name
Owned For
Owner Type
Purchase Details
Listed on
Dec 5, 2019
Closed on
Dec 31, 2019
Sold by
Dbw Builders Llc
Bought by
Staggs James L
Seller's Agent
Hunter Staggs
eXp Realty, LLC Central
Buyer's Agent
Hunter Staggs
eXp Realty, LLC Central
List Price
$174,900
Sold Price
$174,900
Total Days on Market
1
Current Estimated Value
Home Financials for this Owner
Home Financials are based on the most recent Mortgage that was taken out on this home.
Estimated Appreciation
$83,483
Avg. Annual Appreciation
7.58%
Original Mortgage
$176,666
Interest Rate
3.6%
Mortgage Type
New Conventional
Similar Homes in Clanton, AL
Create a Home Valuation Report for This Property
The Home Valuation Report is an in-depth analysis detailing your home's value as well as a comparison with similar homes in the area
Home Values in the Area
Average Home Value in this Area
Purchase History
| Date | Buyer | Sale Price | Title Company |
|---|---|---|---|
| Staggs James L | $174,900 | None Available |
Source: Public Records
Mortgage History
| Date | Status | Borrower | Loan Amount |
|---|---|---|---|
| Open | Staggs James L | $180,303 | |
| Closed | Staggs James L | $176,666 |
Source: Public Records
Property History
| Date | Event | Price | Change | Sq Ft Price |
|---|---|---|---|---|
| 12/31/2019 12/31/19 | Sold | $174,900 | 0.0% | $109 / Sq Ft |
| 12/05/2019 12/05/19 | For Sale | $174,900 | -- | $109 / Sq Ft |
Source: Greater Alabama MLS
Tax History Compared to Growth
Tax History
| Year | Tax Paid | Tax Assessment Tax Assessment Total Assessment is a certain percentage of the fair market value that is determined by local assessors to be the total taxable value of land and additions on the property. | Land | Improvement |
|---|---|---|---|---|
| 2024 | $925 | $46,780 | $5,500 | $41,280 |
| 2023 | $925 | $45,220 | $5,500 | $39,720 |
| 2022 | $752 | $19,110 | $3,160 | $15,950 |
| 2021 | $647 | $16,760 | $2,750 | $14,010 |
| 2020 | $47 | $16,760 | $2,750 | $14,010 |
| 2019 | $47 | $1,000 | $1,000 | $0 |
| 2018 | $47 | $1,000 | $0 | $0 |
| 2017 | $47 | $0 | $0 | $0 |
| 2016 | $47 | $0 | $0 | $0 |
| 2015 | $56 | $0 | $0 | $0 |
| 2013 | $56 | $1,200 | $0 | $0 |
Source: Public Records
Agents Affiliated with this Home
-
Hunter Staggs

Seller's Agent in 2019
Hunter Staggs
eXp Realty, LLC Central
(205) 217-3547
45 Total Sales
Map
Source: Greater Alabama MLS
MLS Number: 869163
APN: 1107353001002050
Nearby Homes
- 1407 2nd Ave N
- 203 Edgewood St
- 1304 2nd Ave N
- 1st Thompson Ave
- 1st Thompson Ave Unit 1
- 1102 5th Ave N
- 90 Avalon Way
- 905 5th Ave N
- 000 N Highway 31 Unit AL
- 1701 Mount Pleasant Rd
- 1003 2nd Ave N
- 2106 4th Ave N
- 402 8th St N
- 403 Littlejohn Rd
- 203 8th St N
- 0 Kincheon Rd Unit 21409605
- 707 16th Ave N Unit 10 and 11
- 408 6th St N
- 130 Maplewood Dr
- Lot 3 U S Highway 31 Unit 1
- 145 Searcy Ln
- 155 Searcy Ln Unit 64
- 155 Searcy Ln
- 105 Searcy Ln Unit 72
- 105 Searcy Ln
- 140 Searcy Ln
- 150 Searcy Ln Unit 57
- 130 Searcy Ln
- 160 Searcy Ln
- 120 Searcy Ln
- 135 Sara Ln Unit 52
- 135 Sara Ln
- 0 Searcy Ln
- 340 Battles Cir
- 340 Battles Cir
- 145 Sara Ln Unit 53
- 145 Sara Ln
- 125 Sara Ln Unit 51
- 125 Sara Ln
- 100 Searcy Ln Unit 48 & 49
